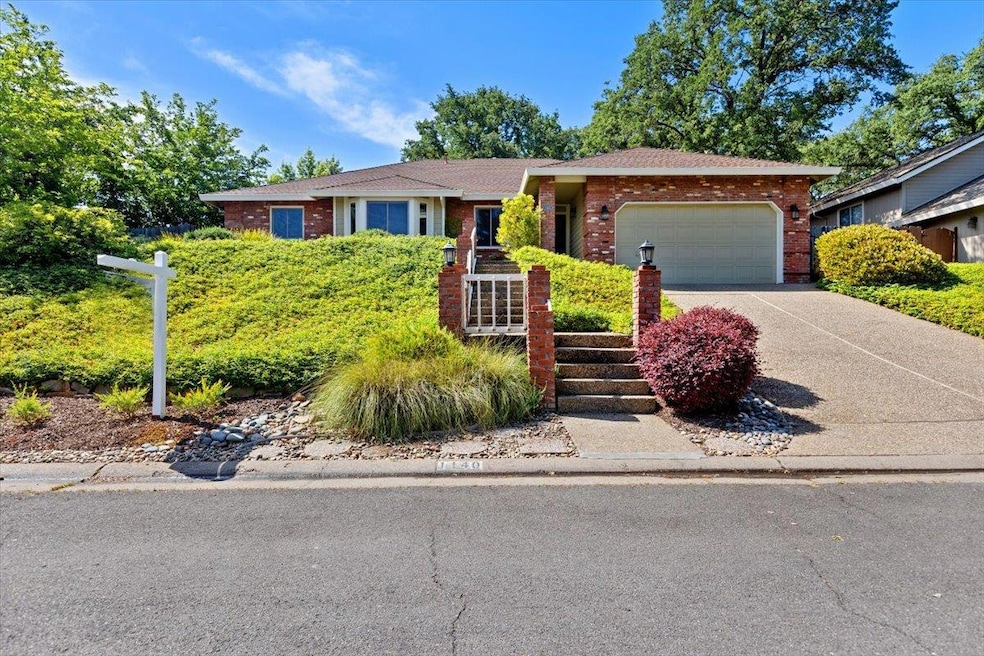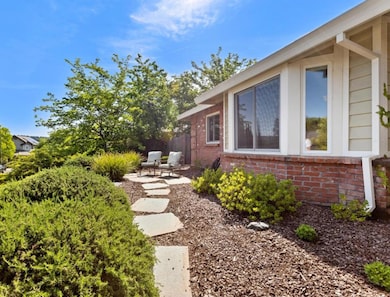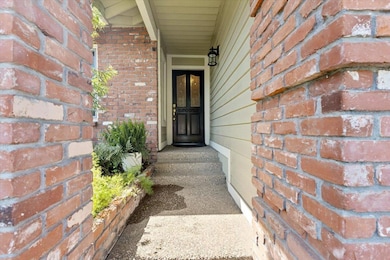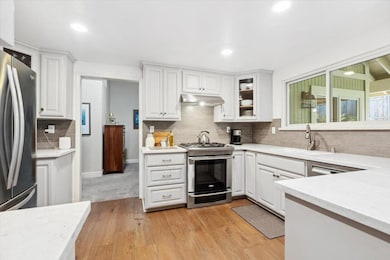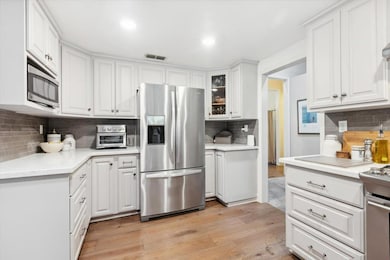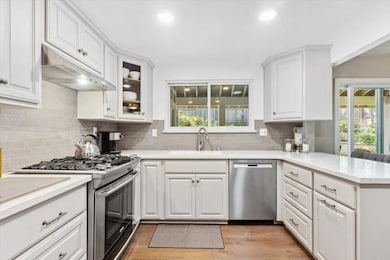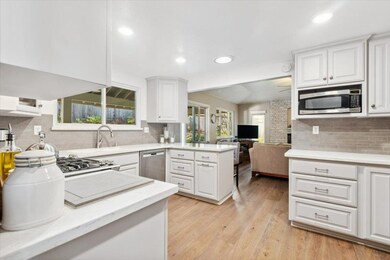Beautiful, immaculate, and move-in ready, this wonderful single-story home has so manny great features. The gourmet kitchen has gleaming white cabinets, stainless appliances, including a 5 burner Electrolux gas stove, and granite counters with dining bar. Formal dining room for special gatherings. Settle down in the cozy family room, featuring a wood-burning fireplace with whitewashed brick. 3 generously sized bedrooms plus office or guestroom. Step into the private backyard oasis, with covered patio, ceiling fan and lighting, and stained concrete surface, and grand oak tree. There's also a mini-vineyard, olive and fruit trees, and plenty of room for play or gardening. It's all perfect for entertaining or for a quiet retreat. Deep garage with storage racks. Whole house fan saves on cooling, and solar tube skylights help reduce electric bills. And the location cant be beat! Walk to shops and restaurants, only 3/4 mile to entrance to Folsom Lake ent, and an easy drive to Folsom or Highway 50. Don't miss the opportunity to enjoy the fabulous El Dorado Hills lifestyle, at a great price! Come see it today.

