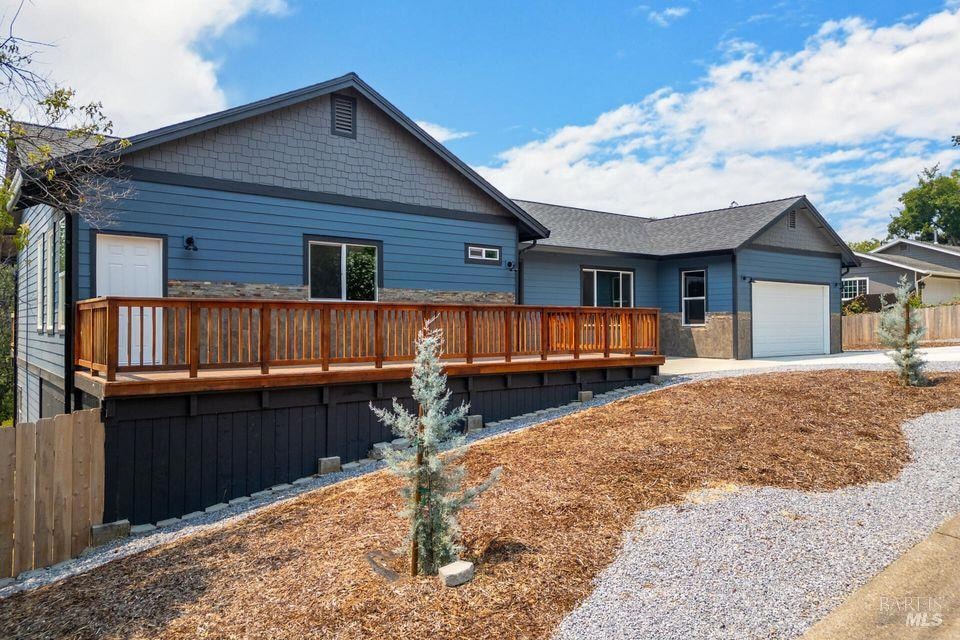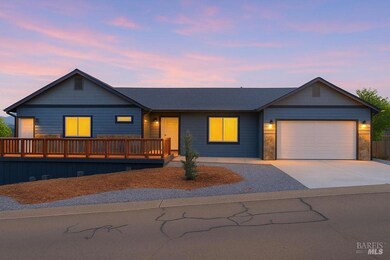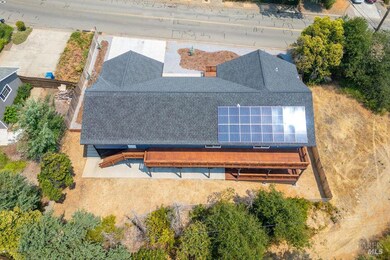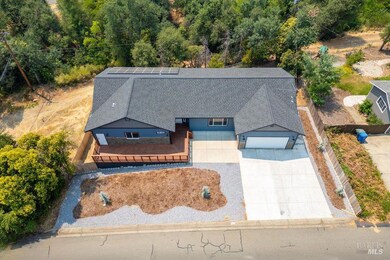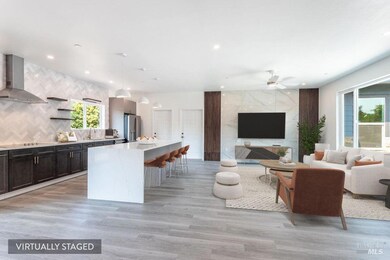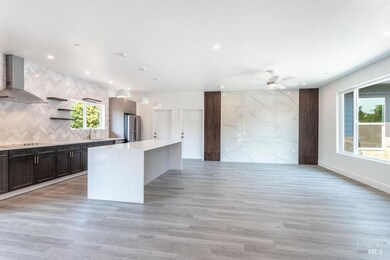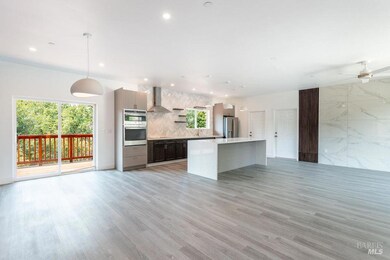
1140 Redbud Dr Redding, CA 96001
Sunset NeighborhoodEstimated payment $3,492/month
Highlights
- New Construction
- Solar Power System
- Contemporary Architecture
- Shasta High School Rated A
- Deck
- Main Floor Primary Bedroom
About This Home
Stunning Modern New Construction home in Redding's desirable Sunset Terrace Subdivision. This 4-bed, 3-bath contemporary home is flooded with natural light and boasts high-end finishes throughout. The open-concept kitchen with a stunning quartz waterfall countertop, stainless appliances and sleek design are situated on the main level, perfect for entertaining. While the flexible downstairs area with private entrance, optional kitchen, and laundry hookups offers endless potential: passive income, in-law suite, or extended family living. Energy efficiency shines with the added solar and mini-splits for heat and cooling. Enjoy peaceful relaxation on your multiple open decks. A rare opportunity to own stylish comfort with a low maintenance design in a top-tier location!
Home Details
Home Type
- Single Family
Est. Annual Taxes
- $3,691
Year Built
- Built in 2024 | New Construction
Lot Details
- 8,712 Sq Ft Lot
- Landscaped
- Front Yard Sprinklers
- Low Maintenance Yard
Parking
- 2 Car Direct Access Garage
- 2 Open Parking Spaces
- Front Facing Garage
Home Design
- Contemporary Architecture
- Slab Foundation
- Composition Roof
- Stone
Interior Spaces
- 3,384 Sq Ft Home
- 2-Story Property
- Family Room
- Living Room
- Storage Room
- Vinyl Flooring
Kitchen
- Built-In Electric Oven
- Microwave
- Dishwasher
- Kitchen Island
- Quartz Countertops
Bedrooms and Bathrooms
- 4 Bedrooms
- Primary Bedroom on Main
- Bathroom on Main Level
- 3 Full Bathrooms
- Separate Shower
Laundry
- Laundry Room
- Washer and Dryer Hookup
Eco-Friendly Details
- Solar Power System
Outdoor Features
- Deck
- Front Porch
Utilities
- Heating Available
- Internet Available
Listing and Financial Details
- Assessor Parcel Number 103-570-064-000
Map
Home Values in the Area
Average Home Value in this Area
Tax History
| Year | Tax Paid | Tax Assessment Tax Assessment Total Assessment is a certain percentage of the fair market value that is determined by local assessors to be the total taxable value of land and additions on the property. | Land | Improvement |
|---|---|---|---|---|
| 2025 | $3,691 | $595,000 | $102,000 | $493,000 |
| 2024 | $4,052 | $350,000 | $100,000 | $250,000 |
| 2023 | $4,052 | $382,980 | $37,230 | $345,750 |
| 2022 | $534 | $49,000 | $36,500 | $12,500 |
Property History
| Date | Event | Price | Change | Sq Ft Price |
|---|---|---|---|---|
| 09/02/2025 09/02/25 | Price Changed | $589,000 | -1.7% | $174 / Sq Ft |
| 07/17/2025 07/17/25 | For Sale | $599,000 | +71.1% | $177 / Sq Ft |
| 08/03/2023 08/03/23 | Sold | $350,000 | -6.7% | $103 / Sq Ft |
| 07/12/2023 07/12/23 | Pending | -- | -- | -- |
| 06/21/2023 06/21/23 | For Sale | $375,000 | +665.3% | $111 / Sq Ft |
| 09/24/2021 09/24/21 | Sold | $49,000 | -33.8% | $35 / Sq Ft |
| 09/01/2021 09/01/21 | Pending | -- | -- | -- |
| 01/11/2021 01/11/21 | For Sale | $74,000 | -- | $53 / Sq Ft |
Purchase History
| Date | Type | Sale Price | Title Company |
|---|---|---|---|
| Grant Deed | $350,000 | Fidelity National Title Compan |
Similar Homes in Redding, CA
Source: Bay Area Real Estate Information Services (BAREIS)
MLS Number: 325065183
APN: 103-570-064-000
- 3500 Longview Ave
- 3776 Mario Ave
- 3315 Sunset Dr
- 3821 Pebble Dr
- 1319 Ridge Dr
- 3330 Scenic Dr
- 3720 Sunflower Dr
- 1882 Buenaventura Blvd
- 910 Hallmark Dr
- 1387 Ridge Dr
- 3781 Sunlight Ct
- 3540 Scenic Dr
- 735 Royal Oaks Dr
- 3410 Scenic Dr
- 1430 Ridge Dr
- 3179 Pinot Path
- Lot 13 N Ridge Dr
- 866 Palatine Ct
- 738 Sunriver Ln
- 876 Wind Cove Dr
- 568 Royal Oaks Dr
- 2340 Shasta St
- 1340 Orange Ave Unit b
- 2142 Butte St
- 2045 Shasta St
- 1559 Willis St
- 2172 West St
- 1551 Market St
- 1895 Benton Dr
- 225 Shadowrun Ct
- 1046 Continental St Unit 4
- 1714 Milo Ave
- 1765 Laurel Ave Unit Condo Left
- 1624 Verda St
- 706 State St
- 540 South St
- 2635 Russell St
- 3435 Santa Rosa Way
- 335 Lake Blvd Unit 335 Lake Blvd. 0
- 466 Woodcliff Dr Unit House
