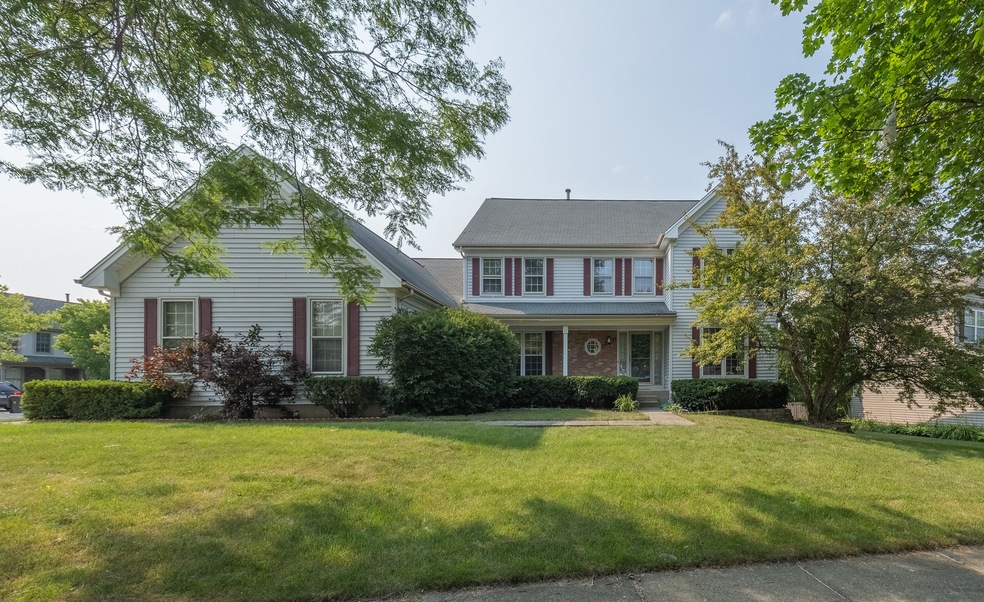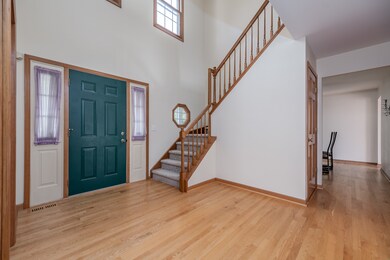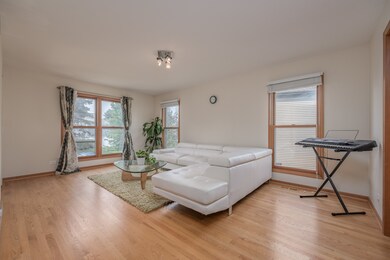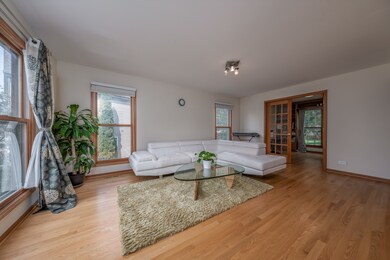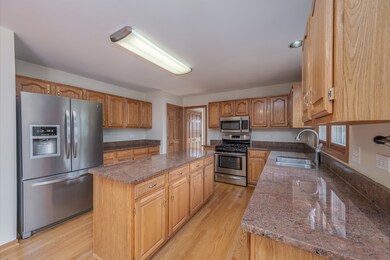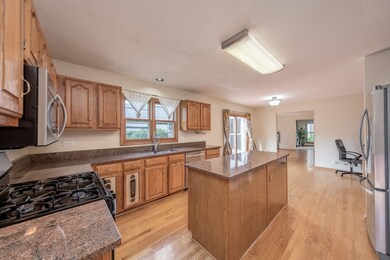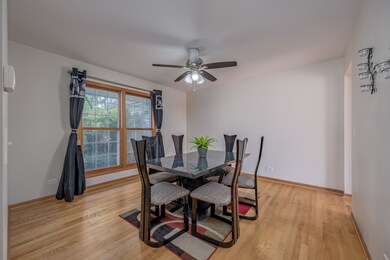
1140 Spring Creek Rd Unit 8 Elgin, IL 60120
Cobblers Crossing NeighborhoodHighlights
- Deck
- Main Floor Bedroom
- Home Office
- Wood Flooring
- Corner Lot
- Gazebo
About This Home
As of October 2021Meticulously Maintained 4 Bed, 3 Bath Home in Popular Cobblers Crossing of Elgin! One of the Largest Models in the Subdivision, at 2,625 Square Feet, This Two-Story Features a Rare Three Car, Side Load Garage For Great Curb Appeal! The First Floor Boasts Hardwood Floors Throughout, a Large Office (or Additional 5th Bedroom Perfect for an In-Law Arrangement) w/ French Doors, Update Full Bath, Formal and Informal Dining Rooms, Living Room, Den, Family Room w/ Wood Burning Gas Starter Fireplace, Laundry Room & Gourmet Island Kitchen Updated w/ Granite Counters and Stainless Steel Appliances & Butler's Pantry/Bar! The Newly Carpeted (2021) Upstairs, You'll Find Your Private Master Retreat w/ Vaulted Ceilings and Amply Updated Ensuite Bath! Three Additional Bedrooms & Another Tastefully Updated Bath Finish Off The Floor! Partially Finished Basement is Newly Carpeted (2021) & Ready for Your Finishing Touches! The Huge Yard is Professionally Landscaped w/ Raised Garden Beds & Features a Freshly Painted Gazebo & Large Deck For Relaxing & Entertaining Outdoors! A Home That Provides Elegance w/ the Perfect Blend of Comfort, There is Plenty of Room to Gather and Celebrate, Along w/ Places of Solitude to Focus and be Productive or Unwind and Rest! Great Effort Has Gone into Caring for This Home! All the Hard Work Has Been Done for You! Freshly Painted Interior & Deck (2021), Sump Pump (2020), Bathroom Updates (2018), Furnace, Hot Water Heater, A/C, Appliances & Exterior Paint (2013)! An Ideal Location w/ Easy Access to I-90 & the S. Barrington Arboretum Dining and Shopping!
Last Agent to Sell the Property
eXp Realty - Chicago North Ave License #475121545 Listed on: 09/10/2021

Home Details
Home Type
- Single Family
Est. Annual Taxes
- $8,249
Year Built
- Built in 1991 | Remodeled in 2015
Lot Details
- 9,248 Sq Ft Lot
- Corner Lot
HOA Fees
- $19 Monthly HOA Fees
Parking
- 3 Car Attached Garage
- Garage Transmitter
- Garage Door Opener
- Parking Space is Owned
Home Design
- Asphalt Roof
- Concrete Perimeter Foundation
Interior Spaces
- 2,625 Sq Ft Home
- 2-Story Property
- Dry Bar
- Ceiling Fan
- Wood Burning Fireplace
- Fireplace With Gas Starter
- Entrance Foyer
- Family Room with Fireplace
- Living Room
- Formal Dining Room
- Home Office
- Carbon Monoxide Detectors
Kitchen
- Range
- Microwave
- High End Refrigerator
- Dishwasher
- Stainless Steel Appliances
- Disposal
Flooring
- Wood
- Carpet
Bedrooms and Bathrooms
- 4 Bedrooms
- 4 Potential Bedrooms
- Main Floor Bedroom
- In-Law or Guest Suite
- Bathroom on Main Level
- 3 Full Bathrooms
Laundry
- Laundry Room
- Laundry on main level
- Dryer
- Washer
Partially Finished Basement
- Basement Fills Entire Space Under The House
- Sump Pump
- Crawl Space
Outdoor Features
- Deck
- Gazebo
- Porch
Schools
- Lincoln Elementary School
- Larsen Middle School
- Elgin High School
Utilities
- Forced Air Heating and Cooling System
- Humidifier
- Heating System Uses Natural Gas
Community Details
- Cobblers Crossing Subdivision
Listing and Financial Details
- Homeowner Tax Exemptions
Ownership History
Purchase Details
Home Financials for this Owner
Home Financials are based on the most recent Mortgage that was taken out on this home.Purchase Details
Purchase Details
Home Financials for this Owner
Home Financials are based on the most recent Mortgage that was taken out on this home.Purchase Details
Home Financials for this Owner
Home Financials are based on the most recent Mortgage that was taken out on this home.Similar Homes in Elgin, IL
Home Values in the Area
Average Home Value in this Area
Purchase History
| Date | Type | Sale Price | Title Company |
|---|---|---|---|
| Warranty Deed | $345,000 | Citywide Title Corporation | |
| Warranty Deed | $230,000 | Fidelity Natl Title Ins Co | |
| Interfamily Deed Transfer | -- | Ticor Title Insurance Compan | |
| Warranty Deed | $234,000 | -- |
Mortgage History
| Date | Status | Loan Amount | Loan Type |
|---|---|---|---|
| Open | $338,751 | FHA | |
| Previous Owner | $212,000 | New Conventional | |
| Previous Owner | $240,562 | FHA | |
| Previous Owner | $241,400 | Fannie Mae Freddie Mac | |
| Previous Owner | $70,000 | Credit Line Revolving | |
| Previous Owner | $75,000 | Credit Line Revolving | |
| Previous Owner | $222,800 | Unknown | |
| Previous Owner | $226,100 | Unknown | |
| Previous Owner | $229,000 | No Value Available | |
| Previous Owner | $130,000 | Unknown | |
| Previous Owner | $139,000 | No Value Available |
Property History
| Date | Event | Price | Change | Sq Ft Price |
|---|---|---|---|---|
| 10/15/2021 10/15/21 | Sold | $345,000 | +15.0% | $131 / Sq Ft |
| 09/10/2021 09/10/21 | Pending | -- | -- | -- |
| 09/10/2021 09/10/21 | For Sale | $300,000 | +22.4% | $114 / Sq Ft |
| 05/17/2013 05/17/13 | Sold | $245,000 | -3.9% | $93 / Sq Ft |
| 03/11/2013 03/11/13 | Pending | -- | -- | -- |
| 02/21/2013 02/21/13 | For Sale | $255,000 | -- | $97 / Sq Ft |
Tax History Compared to Growth
Tax History
| Year | Tax Paid | Tax Assessment Tax Assessment Total Assessment is a certain percentage of the fair market value that is determined by local assessors to be the total taxable value of land and additions on the property. | Land | Improvement |
|---|---|---|---|---|
| 2024 | $9,786 | $34,000 | $6,474 | $27,526 |
| 2023 | $9,511 | $34,000 | $6,474 | $27,526 |
| 2022 | $9,511 | $34,000 | $6,474 | $27,526 |
| 2021 | $8,264 | $27,311 | $4,162 | $23,149 |
| 2020 | $8,290 | $27,311 | $4,162 | $23,149 |
| 2019 | $8,250 | $30,346 | $4,162 | $26,184 |
| 2018 | $8,129 | $27,362 | $3,699 | $23,663 |
| 2017 | $8,124 | $27,362 | $3,699 | $23,663 |
| 2016 | $7,924 | $27,362 | $3,699 | $23,663 |
| 2015 | $8,412 | $26,567 | $3,237 | $23,330 |
| 2014 | $9,040 | $26,567 | $3,237 | $23,330 |
| 2013 | $7,878 | $26,567 | $3,237 | $23,330 |
Agents Affiliated with this Home
-

Seller's Agent in 2021
Ryan Widerberg
eXp Realty - Chicago North Ave
(847) 849-7748
1 in this area
85 Total Sales
-

Buyer's Agent in 2021
Irving Castro
RE/MAX Suburban
(847) 284-9393
1 in this area
46 Total Sales
-
L
Seller's Agent in 2013
Lela Bramham
-
A
Buyer's Agent in 2013
Archana Nukalapati
Charles Rutenberg Realty of IL
Map
Source: Midwest Real Estate Data (MRED)
MLS Number: 11214726
APN: 06-07-217-004-0000
- 1159 Spring Creek Rd
- 1230 Spring Creek Rd Unit 10A
- 1098 Clover Hill Ln Unit 7
- 1312 Shawford Way Unit 74
- 1343 Providence Cir Unit 141
- 1070 Hobble Bush Ln
- 1010 Hampshire Ln
- Vacant Lot Parcel 1 Congdon Ave
- 1140 Willoby Ln
- 1830 Maureen Dr Unit 241
- 1850 Maureen Dr Unit 255
- 1000 Mohawk Dr
- 6073 Canterbury Ln Unit 335
- 6079 Delaney Dr Unit 203
- 1152 Hiawatha Dr
- 6068 Halloran Ln Unit 361
- 862 Arthur Dr
- 1029 Polly Ct
- 655 Waverly Dr Unit B
- 1074 Woodhill Ct Unit 496
