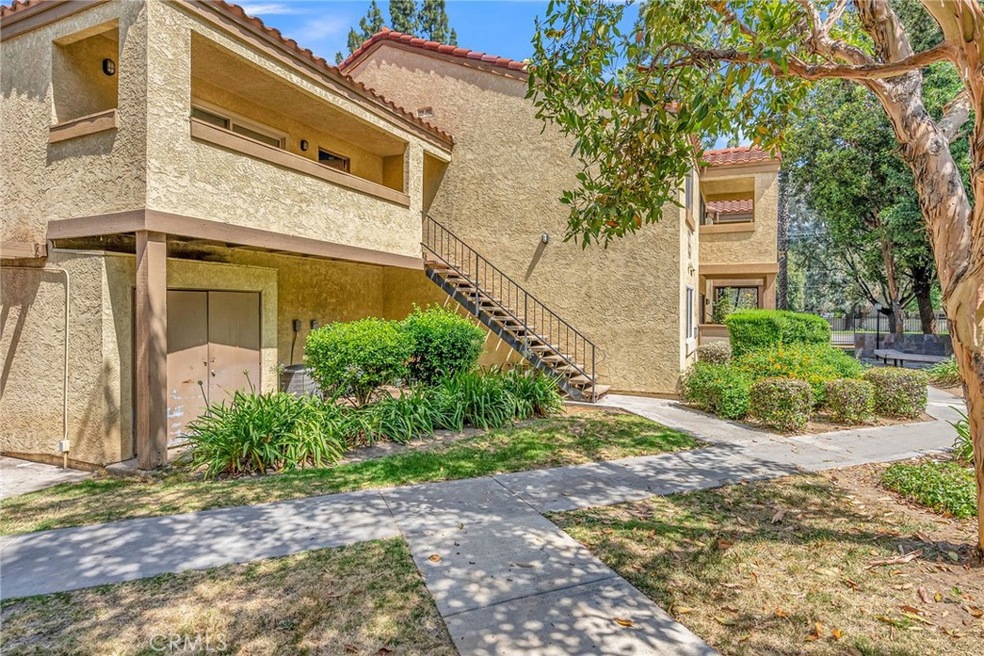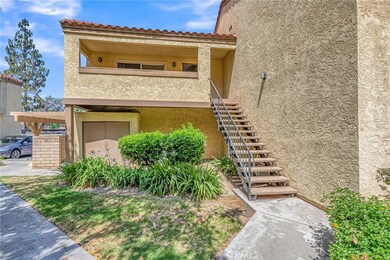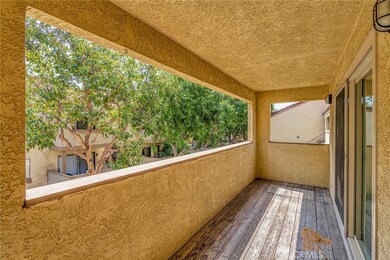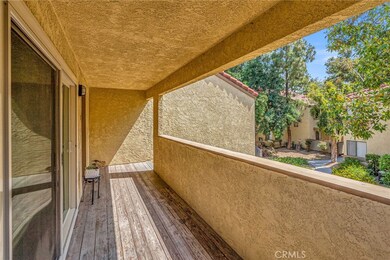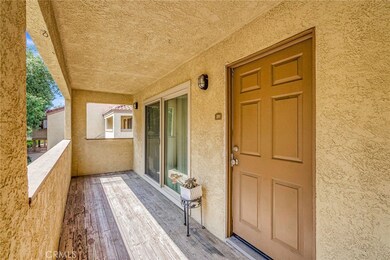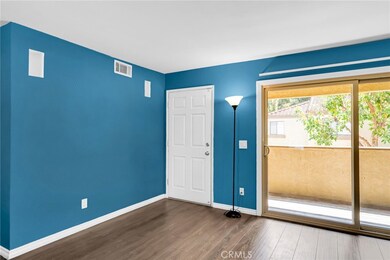
1140 W Blaine St Unit 201 Riverside, CA 92507
University NeighborhoodHighlights
- Spa
- Granite Countertops
- Balcony
- Living Room with Attached Deck
- L-Shaped Dining Room
- Front Porch
About This Home
As of July 2024This is a wonderful, gated community with many amenities, located adjacent to the UCR campus. Upgraded 2-bedroom 2-bathroom condo with a garage. The entry to this end unit condo is at the top of the stairs and provides a lovely view of the landscaped grounds of the community from your front deck. The upgraded vinyl flooring runs from the entry and throughout all of the common areas of this home. The spacious living room has an abundance of natural light and the large sliding glass door provides access to your front deck, expanding the living space and allowing you to enjoy the California lifestyle. The dining room is adjacent to the kitchen that has warm tone finish cabinets, granite counter tops and stainless-steel appliances. The full bathroom is conveniently located down the hall across from both bedrooms. Each bedroom is a good size and can accommodate queen or king beds. The private suite has a 1/4 bathroom adding to the convenience for household of multiple people and it's own private balcony. The condo has a one car garage that is located just below the home. The location is wonderful for those wanting to live close to the Campus or Riverside's Fantastic Downtown area, convenient for computers with easy access to several freeways. The community offers, a pool as well as many other amenities.
Last Agent to Sell the Property
COLDWELL BANKER REALTY Brokerage Phone: 951-529-4066 License #01744762 Listed on: 06/06/2024

Last Buyer's Agent
COLDWELL BANKER REALTY Brokerage Phone: 951-529-4066 License #01744762 Listed on: 06/06/2024

Property Details
Home Type
- Condominium
Est. Annual Taxes
- $3,413
Year Built
- Built in 1987
HOA Fees
- $349 Monthly HOA Fees
Parking
- 1 Car Garage
- 1 Open Parking Space
- Parking Available
- Automatic Gate
- Assigned Parking
Home Design
- Turnkey
Interior Spaces
- 801 Sq Ft Home
- 1-Story Property
- Living Room with Attached Deck
- L-Shaped Dining Room
- Laundry Room
- Property Views
Kitchen
- Gas Range
- Microwave
- Dishwasher
- Granite Countertops
Flooring
- Carpet
- Laminate
Bedrooms and Bathrooms
- 2 Main Level Bedrooms
- Bathtub with Shower
Outdoor Features
- Spa
- Balcony
- Patio
- Exterior Lighting
- Front Porch
Additional Features
- 1 Common Wall
- Central Heating and Cooling System
Listing and Financial Details
- Tax Lot 201
- Tax Tract Number 21155
- Assessor Parcel Number 250201089
- $55 per year additional tax assessments
- Seller Considering Concessions
Community Details
Overview
- 183 Units
- Woodlands Association, Phone Number (951) 215-2683
- Condo Maitenace Corp HOA
Amenities
- Picnic Area
- Laundry Facilities
Recreation
- Community Pool
- Community Spa
Ownership History
Purchase Details
Home Financials for this Owner
Home Financials are based on the most recent Mortgage that was taken out on this home.Purchase Details
Home Financials for this Owner
Home Financials are based on the most recent Mortgage that was taken out on this home.Purchase Details
Home Financials for this Owner
Home Financials are based on the most recent Mortgage that was taken out on this home.Purchase Details
Home Financials for this Owner
Home Financials are based on the most recent Mortgage that was taken out on this home.Purchase Details
Home Financials for this Owner
Home Financials are based on the most recent Mortgage that was taken out on this home.Similar Homes in Riverside, CA
Home Values in the Area
Average Home Value in this Area
Purchase History
| Date | Type | Sale Price | Title Company |
|---|---|---|---|
| Grant Deed | $380,000 | Ticor Title | |
| Grant Deed | $590,000 | Wfg National Title Co Of Ca | |
| Interfamily Deed Transfer | -- | Ticor Title Company | |
| Interfamily Deed Transfer | -- | Stewart Title Of California | |
| Grant Deed | $222,000 | Stewart Title Of Ca Inc |
Mortgage History
| Date | Status | Loan Amount | Loan Type |
|---|---|---|---|
| Previous Owner | $179,700 | New Conventional | |
| Previous Owner | $181,570 | Unknown | |
| Previous Owner | $177,520 | Fannie Mae Freddie Mac |
Property History
| Date | Event | Price | Change | Sq Ft Price |
|---|---|---|---|---|
| 07/23/2024 07/23/24 | Sold | $380,000 | -4.5% | $474 / Sq Ft |
| 07/09/2024 07/09/24 | Pending | -- | -- | -- |
| 06/06/2024 06/06/24 | For Sale | $398,000 | +34.9% | $497 / Sq Ft |
| 08/18/2021 08/18/21 | Sold | $295,000 | -15.7% | $368 / Sq Ft |
| 07/06/2021 07/06/21 | Pending | -- | -- | -- |
| 05/01/2021 05/01/21 | For Sale | $350,000 | 0.0% | $437 / Sq Ft |
| 03/10/2013 03/10/13 | Rented | $1,025 | 0.0% | -- |
| 03/01/2013 03/01/13 | Under Contract | -- | -- | -- |
| 02/09/2013 02/09/13 | For Rent | $1,025 | -- | -- |
Tax History Compared to Growth
Tax History
| Year | Tax Paid | Tax Assessment Tax Assessment Total Assessment is a certain percentage of the fair market value that is determined by local assessors to be the total taxable value of land and additions on the property. | Land | Improvement |
|---|---|---|---|---|
| 2023 | $3,413 | $300,900 | $71,400 | $229,500 |
| 2022 | $3,336 | $295,000 | $70,000 | $225,000 |
| 2021 | $2,742 | $246,269 | $65,986 | $180,283 |
| 2020 | $2,499 | $223,881 | $59,987 | $163,894 |
| 2019 | $2,427 | $217,360 | $58,240 | $159,120 |
| 2018 | $2,333 | $209,000 | $56,000 | $153,000 |
| 2017 | $2,191 | $196,000 | $53,000 | $143,000 |
| 2016 | $1,898 | $178,000 | $48,000 | $130,000 |
| 2015 | $1,631 | $153,000 | $41,000 | $112,000 |
| 2014 | $1,419 | $132,000 | $36,000 | $96,000 |
Agents Affiliated with this Home
-
COLLEEN HORGAN

Seller's Agent in 2024
COLLEEN HORGAN
COLDWELL BANKER REALTY
(951) 529-4066
3 in this area
192 Total Sales
-
F
Seller's Agent in 2021
FREDO HERNANDEZ
REALTY FIRST & PROP MANAGEMENT
(951) 536-5839
1 in this area
2 Total Sales
-
Ken Nguyen
K
Buyer's Agent in 2021
Ken Nguyen
ML Consulting & Development
(714) 417-5534
2 in this area
5 Total Sales
-
A. LEE HOLLAND
A
Seller's Agent in 2013
A. LEE HOLLAND
ESQUIREPROPERTYMGMT.COM&SALES
(951) 782-2945
4 Total Sales
Map
Source: California Regional Multiple Listing Service (CRMLS)
MLS Number: IV24115292
APN: 250-201-089
- 1114 W Blaine St Unit 101
- 1114 W Blaine St Unit 108
- 2891 Canyon Crest Dr Unit 1
- 1045 Bascomb Dr
- 1303 Massachusetts Ave Unit 101
- 1303 Massachusetts Ave Unit 203
- 1313 Massachusetts Ave Unit 206
- 1317 Massachusetts Ave Unit 202
- 1317 Massachusetts Ave Unit 203
- 1331 Massachusetts Ave Unit 203
- 1335 Massachusetts Ave Unit 101
- 1339 Massachusetts Ave Unit 101
- 63 Round Table Dr
- 112 Sir Tristram Dr
- 1560 Massachusetts Ave Unit 123
- 895 Huston Dr
- 1377 Wheaton Way
- 770 Libby Dr
- 2394 Gonzaga Ln
- 1477 Clemson Way Unit 29
