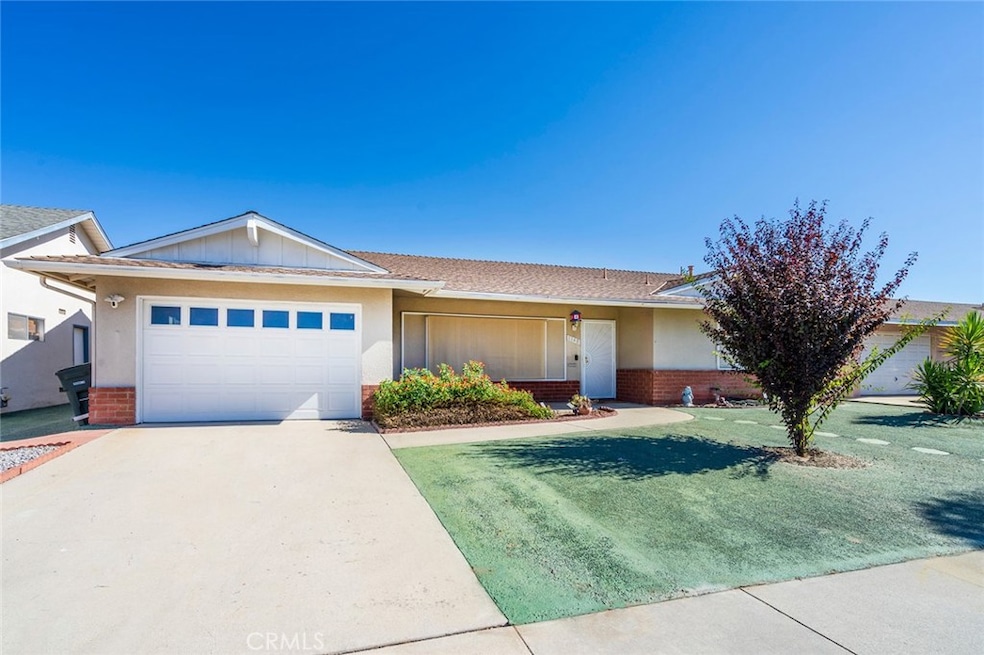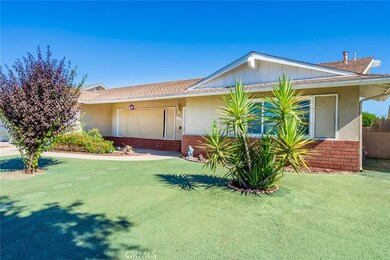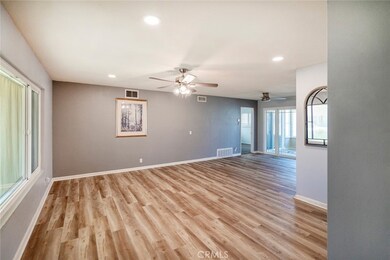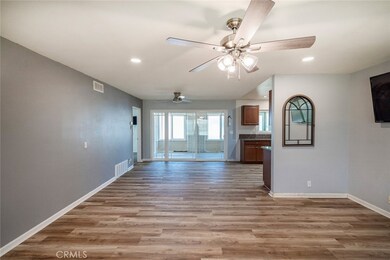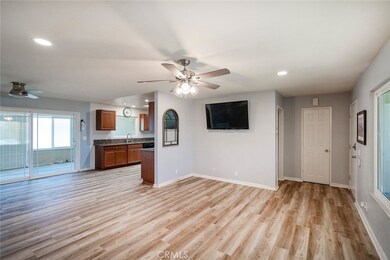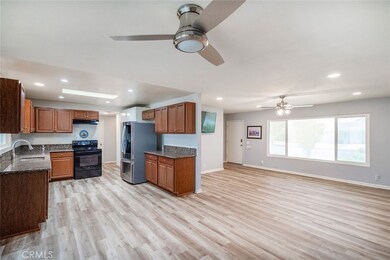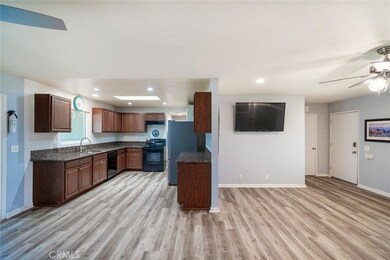
1140 W Mayberry Ave Hemet, CA 92543
Panorama Village NeighborhoodHighlights
- Golf Course Community
- Spa
- RV Parking in Community
- Fitness Center
- Senior Community
- Primary Bedroom Suite
About This Home
As of November 2024Welcome to Panorama Village, a vibrant, resort-style community designed exclusively for residents aged 55 and better. This charming home boasts an inviting open floor plan, featuring a spacious living room, dining area, a versatile office/den, and a Arizona Room that enhances your living space.
Step inside to find dual-pane windows complemented by some plantation shutters, providing both style and energy efficiency. The kitchen is a chef’s delight, showcasing granite countertops, updated cabinets, and ample storage space illuminated by a skylight for natural light in your workspace.
Both primary suites are thoughtfully designed with walk-in closets and convenient access to well-appointed bathrooms, ensuring comfort and privacy.
Living in Panorama Village means enjoying a rich array of activities and amenities. Engage in lively bingo nights, exercise classes, and join the RV Club or golf enthusiasts. Relax by the swimming pool, stay fit in the exercise room, or enjoy friendly competition on the shuffleboard courts. Additional amenities include a card room, library, and computer lab.
For those with RVs, a storage site is available within the community, subject to availability. With public transportation, medical facilities, retail shopping, and dining options nearby, everything you need is at your fingertips.
Experience the best of outdoor living with a quick day trip to Diamond Valley Lake for boating, fishing, or hiking. Enjoy summer concerts at the Ramona Bowl or explore the renowned Temecula Wine Country.
Welcome to your new home in Panorama Village, where comfort meets convenience and vibrant living awaits!
Last Agent to Sell the Property
Coldwell Banker Kivett-Teeters Brokerage Phone: 714-815-7043 License #01730356 Listed on: 08/14/2024

Home Details
Home Type
- Single Family
Est. Annual Taxes
- $1,770
Year Built
- Built in 1965
Lot Details
- 4,356 Sq Ft Lot
- Desert faces the front of the property
- Wood Fence
- Block Wall Fence
- Fence is in good condition
- Density is up to 1 Unit/Acre
- Property is zoned R1
HOA Fees
- $120 Monthly HOA Fees
Parking
- 2 Car Direct Access Garage
- 1 Open Parking Space
- Parking Available
- Driveway
Home Design
- Turnkey
- Planned Development
- Slab Foundation
- Asbestos Shingle Roof
Interior Spaces
- 1,607 Sq Ft Home
- 1-Story Property
- Open Floorplan
- Ceiling Fan
- Double Pane Windows
- Plantation Shutters
- Window Screens
- Family Room Off Kitchen
- Living Room
- Dining Room
- Den
- Bonus Room
Kitchen
- Open to Family Room
- Eat-In Kitchen
- Electric Oven
- Electric Range
- Range Hood
- Dishwasher
- Granite Countertops
Flooring
- Carpet
- Laminate
- Vinyl
Bedrooms and Bathrooms
- 2 Main Level Bedrooms
- Primary Bedroom Suite
- Double Master Bedroom
- Walk-In Closet
- 2 Full Bathrooms
- Granite Bathroom Countertops
- Makeup or Vanity Space
- <<tubWithShowerToken>>
- Walk-in Shower
Laundry
- Laundry Room
- Laundry in Garage
Accessible Home Design
- No Interior Steps
- More Than Two Accessible Exits
- Low Pile Carpeting
Outdoor Features
- Spa
- Enclosed patio or porch
- Arizona Room
- Rain Gutters
Location
- Property is near a park
- Property is near public transit
Schools
- Whittier Elementary School
- Diamond Valley Middle School
Utilities
- Central Heating and Cooling System
- Water Heater
Listing and Financial Details
- Tax Lot 141
- Tax Tract Number 2419
- Assessor Parcel Number 442151029
- $110 per year additional tax assessments
- Seller Considering Concessions
Community Details
Overview
- Senior Community
- Panorama Village Association, Phone Number (951) 658-1832
- RV Parking in Community
Amenities
- Picnic Area
- Clubhouse
- Banquet Facilities
- Billiard Room
- Card Room
- Recreation Room
Recreation
- Golf Course Community
- Fitness Center
- Community Pool
- Community Spa
- Dog Park
Security
- Resident Manager or Management On Site
Ownership History
Purchase Details
Home Financials for this Owner
Home Financials are based on the most recent Mortgage that was taken out on this home.Purchase Details
Home Financials for this Owner
Home Financials are based on the most recent Mortgage that was taken out on this home.Purchase Details
Home Financials for this Owner
Home Financials are based on the most recent Mortgage that was taken out on this home.Purchase Details
Home Financials for this Owner
Home Financials are based on the most recent Mortgage that was taken out on this home.Similar Homes in Hemet, CA
Home Values in the Area
Average Home Value in this Area
Purchase History
| Date | Type | Sale Price | Title Company |
|---|---|---|---|
| Grant Deed | $285,000 | First American Title | |
| Grant Deed | $285,000 | First American Title | |
| Grant Deed | $125,000 | Lawyers Title | |
| Grant Deed | -- | First American Title | |
| Grant Deed | $86,500 | Lawyers Title Insurance Corp |
Mortgage History
| Date | Status | Loan Amount | Loan Type |
|---|---|---|---|
| Open | $256,500 | New Conventional | |
| Closed | $256,500 | New Conventional | |
| Previous Owner | $337,500 | Reverse Mortgage Home Equity Conversion Mortgage | |
| Previous Owner | $122,725 | FHA | |
| Previous Owner | $6,000,000 | Stand Alone Refi Refinance Of Original Loan |
Property History
| Date | Event | Price | Change | Sq Ft Price |
|---|---|---|---|---|
| 11/12/2024 11/12/24 | Sold | $285,000 | +1.8% | $177 / Sq Ft |
| 10/11/2024 10/11/24 | Pending | -- | -- | -- |
| 10/10/2024 10/10/24 | Price Changed | $279,900 | -3.4% | $174 / Sq Ft |
| 09/23/2024 09/23/24 | Price Changed | $289,900 | -3.4% | $180 / Sq Ft |
| 09/16/2024 09/16/24 | Price Changed | $300,000 | -3.2% | $187 / Sq Ft |
| 09/06/2024 09/06/24 | Price Changed | $310,000 | -2.8% | $193 / Sq Ft |
| 08/14/2024 08/14/24 | For Sale | $319,000 | +155.2% | $199 / Sq Ft |
| 07/17/2014 07/17/14 | Sold | $124,990 | +4.2% | $88 / Sq Ft |
| 05/14/2014 05/14/14 | Price Changed | $119,990 | -4.0% | $84 / Sq Ft |
| 03/17/2014 03/17/14 | Price Changed | $124,990 | -3.8% | $88 / Sq Ft |
| 03/12/2014 03/12/14 | Price Changed | $129,990 | -7.1% | $91 / Sq Ft |
| 02/24/2014 02/24/14 | For Sale | $139,990 | +61.8% | $98 / Sq Ft |
| 01/31/2014 01/31/14 | Sold | $86,500 | -10.4% | $61 / Sq Ft |
| 01/14/2014 01/14/14 | Pending | -- | -- | -- |
| 01/09/2014 01/09/14 | For Sale | $96,500 | +11.6% | $68 / Sq Ft |
| 01/03/2014 01/03/14 | Off Market | $86,500 | -- | -- |
| 01/02/2014 01/02/14 | For Sale | $96,500 | -- | $68 / Sq Ft |
Tax History Compared to Growth
Tax History
| Year | Tax Paid | Tax Assessment Tax Assessment Total Assessment is a certain percentage of the fair market value that is determined by local assessors to be the total taxable value of land and additions on the property. | Land | Improvement |
|---|---|---|---|---|
| 2025 | $1,770 | $290,700 | $72,675 | $218,025 |
| 2023 | $1,770 | $144,389 | $40,427 | $103,962 |
| 2022 | $1,718 | $141,559 | $39,635 | $101,924 |
| 2021 | $1,691 | $138,784 | $38,858 | $99,926 |
| 2020 | $3,179 | $137,362 | $38,460 | $98,902 |
| 2019 | $3,144 | $134,669 | $37,706 | $96,963 |
| 2018 | $3,091 | $132,029 | $36,967 | $95,062 |
| 2017 | $3,053 | $129,442 | $36,243 | $93,199 |
| 2016 | $3,101 | $126,905 | $35,533 | $91,372 |
| 2015 | $3,047 | $125,000 | $35,000 | $90,000 |
| 2014 | $1,178 | $101,193 | $41,584 | $59,609 |
Agents Affiliated with this Home
-
Denise Wendland

Seller's Agent in 2024
Denise Wendland
Coldwell Banker Kivett-Teeters
(714) 815-7043
1 in this area
66 Total Sales
-
Martin Cueva

Buyer's Agent in 2024
Martin Cueva
Advance Realty
(714) 240-2559
1 in this area
145 Total Sales
-
RICARDO LOZANO
R
Seller's Agent in 2014
RICARDO LOZANO
GUARDIAN REALTY
(714) 855-7111
5 Total Sales
-
Jewel Woodside

Seller's Agent in 2014
Jewel Woodside
Feigen Realty Group
(951) 852-1066
1 in this area
36 Total Sales
-
B
Seller Co-Listing Agent in 2014
Betty Waechter
Vogler Feigen Realty
-
Steven Manos

Buyer's Agent in 2014
Steven Manos
PRIMA VISTA, REALTORS
(951) 317-8830
11 Total Sales
Map
Source: California Regional Multiple Listing Service (CRMLS)
MLS Number: SW24166834
APN: 442-151-029
- 530 Rainier Way
- 1160 W Montrose Ave
- 609 S Palm Ave Unit B
- 451 Palomar Dr
- 603 S Palm Ave Unit A
- 1181 Sandlewood Dr
- 410 Panorama Dr
- 615 S Palm Ave Unit D
- 619 S Palm Ave Unit E
- 862 Oleander St
- 650 Rainier Way
- 886 Ponderosa Dr
- 1441 Edgewood Ln
- 1140 W Westmont Ave
- 541 Shasta Way
- 1181 W Westmont Ave
- 621 Shasta Way
- 270 Santa Clara Cir
- 1561 Edgewood Ln
- 360 Santa Clara Cir
