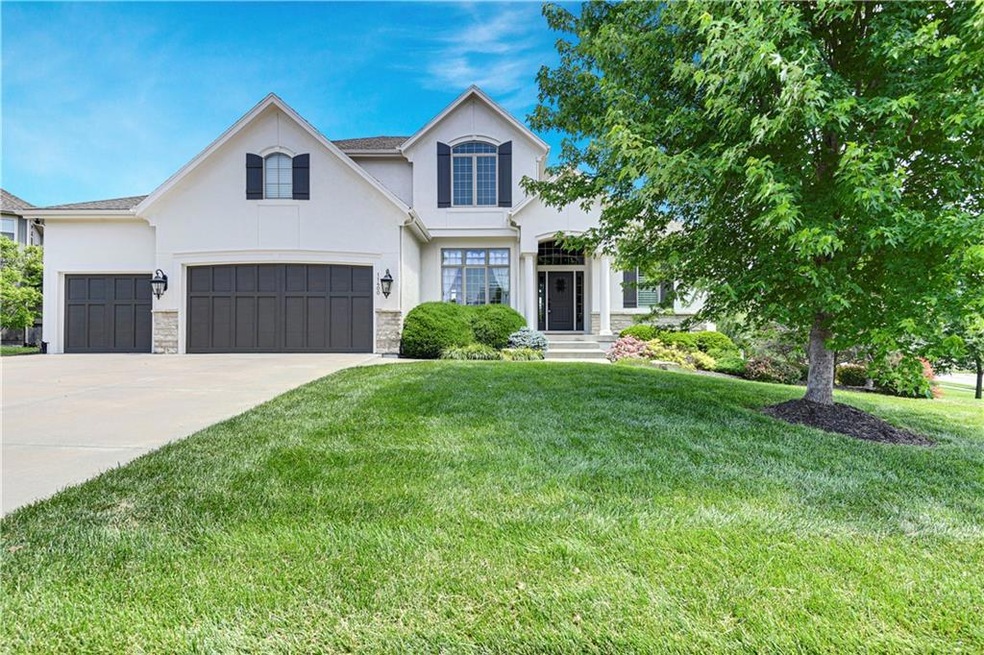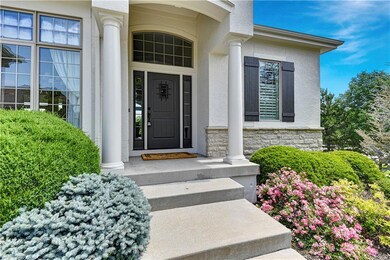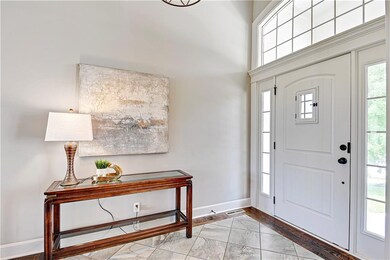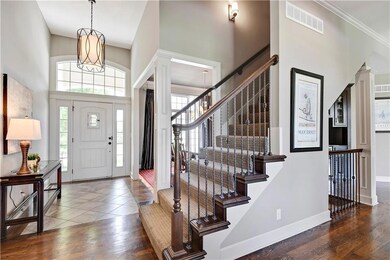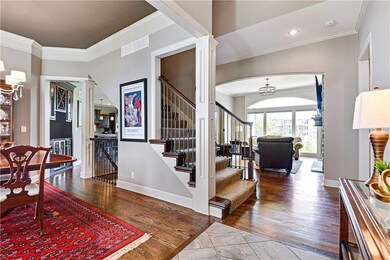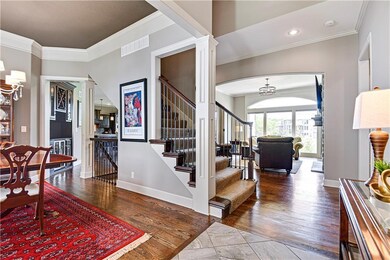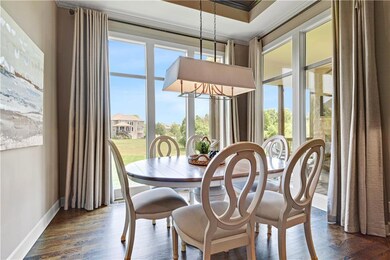
11400 W 158th St Overland Park, KS 66221
South Overland Park NeighborhoodEstimated Value: $908,000 - $956,000
Highlights
- Clubhouse
- Traditional Architecture
- Main Floor Primary Bedroom
- Timber Creek Elementary School Rated A
- Wood Flooring
- Great Room with Fireplace
About This Home
As of August 2023Beautiful 1.5 Story Bickimer Built Home in Desirable Wilshire By The Lake Subdivision. Super Open and Spacious Floor Plan w Tons of Natural Light and Lovely Covered Lanai w/ Fireplace! Brand New Exterior Paint and Some Interior Paint! Rich Hardwoods and Cabinets in the Chefs Kitchen Equipped w/ Large White Quartz Island and Walk-in Pantry. Upgraded Custom Lighting. Mini Bar w/ Wine Fridge. Huge New Lower Level Patio w/ Gorgeous Landscaping & Trees To Create a Private Oasis. Built in Bookshelves. Generous Rooms Sizes All w/ Walk-in Closets and Plantation Shutters. Jack & Jill Bath. The Lower Level is a Entertainers DREAM w/Cool Media Room w/ Projection Screen , Theater Seating, Stone Wall, Billiards Area, Handsome Corner Bar, 2 Bedrooms ( one used as a exercise room ) and "Man Cave" Bonus Room. Nicely Landscaped + Oversized Corner Lot ~ Wonderful Neighborhood Amenities Including Clubhouse and Pool + Feeds To Award Wining BV Schools. Close Proximity to the Shops at Blue Hawk and Easy Highway Access. Don't Miss This MOVE IN READY Home!
Last Agent to Sell the Property
Compass Realty Group License #SP00050533 Listed on: 05/26/2023

Home Details
Home Type
- Single Family
Est. Annual Taxes
- $8,737
Year Built
- Built in 2013
Lot Details
- 0.4 Acre Lot
- Side Green Space
- Cul-De-Sac
- Sprinkler System
HOA Fees
- $100 Monthly HOA Fees
Parking
- 3 Car Attached Garage
- Front Facing Garage
- Garage Door Opener
Home Design
- Traditional Architecture
- Composition Roof
- Stucco
Interior Spaces
- 1.5-Story Property
- Wet Bar
- Ceiling Fan
- Great Room with Fireplace
- Family Room
- Formal Dining Room
- Den
- Fire and Smoke Detector
- Laundry Room
Kitchen
- Breakfast Room
- Walk-In Pantry
- Gas Range
- Dishwasher
- Kitchen Island
- Granite Countertops
- Wood Stained Kitchen Cabinets
- Disposal
Flooring
- Wood
- Carpet
- Ceramic Tile
Bedrooms and Bathrooms
- 6 Bedrooms
- Primary Bedroom on Main
- Walk-In Closet
- Bathtub With Separate Shower Stall
Finished Basement
- Walk-Out Basement
- Natural lighting in basement
Schools
- Timber Creek Elementary School
- Blue Valley Southwest High School
Additional Features
- Playground
- Forced Air Heating and Cooling System
Listing and Financial Details
- Assessor Parcel Number NP90980000 0037
- $0 special tax assessment
Community Details
Overview
- Association fees include trash
- Wilshire By The Lake Subdivision, Lincoln Ii Floorplan
Amenities
- Clubhouse
Recreation
- Community Pool
Ownership History
Purchase Details
Home Financials for this Owner
Home Financials are based on the most recent Mortgage that was taken out on this home.Purchase Details
Home Financials for this Owner
Home Financials are based on the most recent Mortgage that was taken out on this home.Purchase Details
Home Financials for this Owner
Home Financials are based on the most recent Mortgage that was taken out on this home.Purchase Details
Similar Homes in the area
Home Values in the Area
Average Home Value in this Area
Purchase History
| Date | Buyer | Sale Price | Title Company |
|---|---|---|---|
| Gibbs Tracey | -- | Trusted Title & Closing | |
| Closz Michael | -- | Platinum Title Llc | |
| Brown Robert L | -- | First American Title | |
| Bickimer Construction Inc | -- | First American Title |
Mortgage History
| Date | Status | Borrower | Loan Amount |
|---|---|---|---|
| Open | Gibbs Tracey | $680,000 | |
| Previous Owner | Brown Robert L | $238,000 | |
| Previous Owner | Brown Robert L | $150,000 |
Property History
| Date | Event | Price | Change | Sq Ft Price |
|---|---|---|---|---|
| 08/15/2023 08/15/23 | Sold | -- | -- | -- |
| 06/09/2023 06/09/23 | Pending | -- | -- | -- |
| 06/02/2023 06/02/23 | For Sale | $875,000 | +32.6% | $182 / Sq Ft |
| 05/30/2018 05/30/18 | Sold | -- | -- | -- |
| 04/03/2018 04/03/18 | Pending | -- | -- | -- |
| 03/29/2018 03/29/18 | Price Changed | $659,950 | -2.2% | $137 / Sq Ft |
| 03/16/2018 03/16/18 | Price Changed | $674,950 | +2.3% | $140 / Sq Ft |
| 03/16/2018 03/16/18 | For Sale | $659,950 | +18.8% | $137 / Sq Ft |
| 07/24/2014 07/24/14 | Sold | -- | -- | -- |
| 06/14/2014 06/14/14 | Pending | -- | -- | -- |
| 09/08/2013 09/08/13 | For Sale | $555,555 | -- | -- |
Tax History Compared to Growth
Tax History
| Year | Tax Paid | Tax Assessment Tax Assessment Total Assessment is a certain percentage of the fair market value that is determined by local assessors to be the total taxable value of land and additions on the property. | Land | Improvement |
|---|---|---|---|---|
| 2024 | $10,348 | $100,051 | $21,931 | $78,120 |
| 2023 | $9,682 | $92,564 | $21,931 | $70,633 |
| 2022 | $8,737 | $82,053 | $21,931 | $60,122 |
| 2021 | $8,365 | $74,819 | $17,533 | $57,286 |
| 2020 | $8,401 | $74,613 | $15,238 | $59,375 |
| 2019 | $8,624 | $74,969 | $13,247 | $61,722 |
| 2018 | $8,372 | $71,335 | $13,247 | $58,088 |
| 2017 | $8,225 | $68,828 | $13,247 | $55,581 |
| 2016 | $8,211 | $68,655 | $13,247 | $55,408 |
| 2015 | $8,144 | $67,769 | $13,127 | $54,642 |
| 2013 | -- | $10,537 | $10,537 | $0 |
Agents Affiliated with this Home
-
Shannon Brimacombe

Seller's Agent in 2023
Shannon Brimacombe
Compass Realty Group
(913) 269-1740
82 in this area
375 Total Sales
-
Katherine Lee

Buyer's Agent in 2023
Katherine Lee
Sage Sotheby's International Realty
(913) 530-1847
13 in this area
370 Total Sales
-
L
Seller's Agent in 2018
Lisa Miller
Platinum Realty LLC
-
Steve Ashner
S
Seller's Agent in 2014
Steve Ashner
ReeceNichols Wilshire
(913) 338-3573
57 in this area
152 Total Sales
-
Holly Lull
H
Seller Co-Listing Agent in 2014
Holly Lull
ReeceNichols - Overland Park
(913) 302-3074
32 in this area
36 Total Sales
Map
Source: Heartland MLS
MLS Number: 2437284
APN: NP90980000-0037
- 11509 W 158th St
- 11513 W 158th St
- 15912 Reeder St
- 15917 King St
- 15921 King St
- 11515 W 159th Terrace
- 11280 W 155th Terrace
- 16924 Futura St
- 16005 Bluejacket St
- 16200 Barton St
- 11329 W 160th St
- 16305 Flint St
- 16133 Garnett St
- 16205 Melrose St
- 15460 Quivira Rd
- 16200 Stearns St
- 12304 W 160th St
- 16128 Oakmont St
- 16249 Stearns St
- 12204 W 158th St
- 11400 W 158th St
- 15717 Bond St
- 11501 W 158th St
- 15713 Bond St
- 11310 W 158th Terrace
- 11306 W 158th Terrace
- 15668 W Barton St
- 11500 W 158th St
- 15664 W Barton St
- 11505 W 158th St
- 15709 Bond St
- 15708 Bond St
- 11302 W 158th Terrace
- 15660 W Barton St
- 11512 W 158th St
- 11315 W 158th Terrace
- 11311 W 158th Terrace
- 15661 W Barton St
- 15705 Bond St
- 15821 Lucille St
