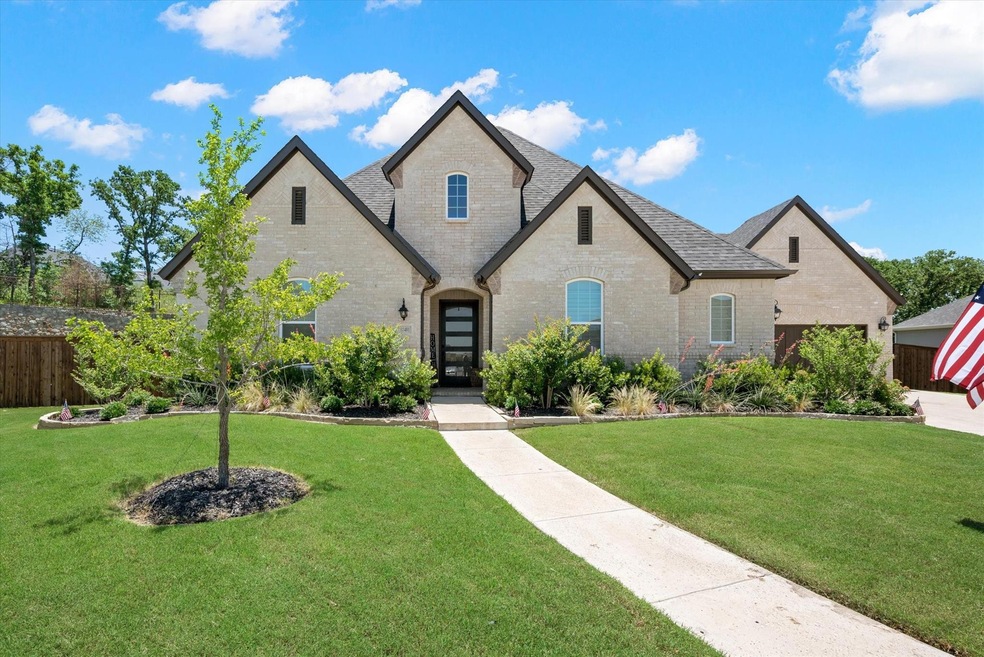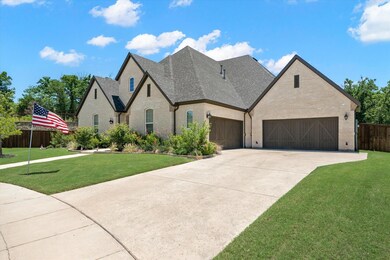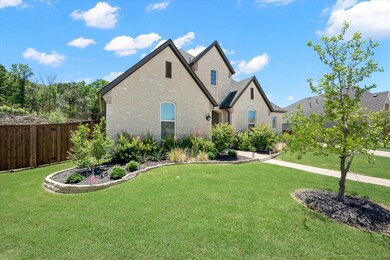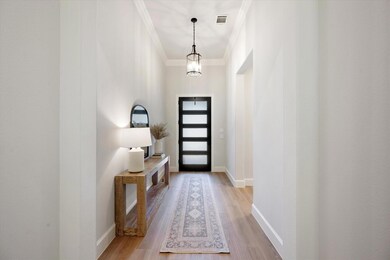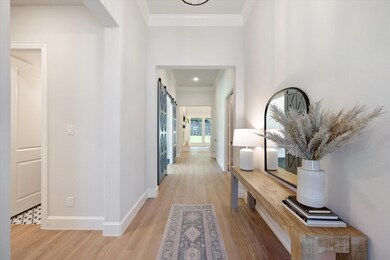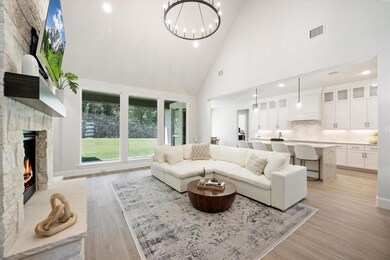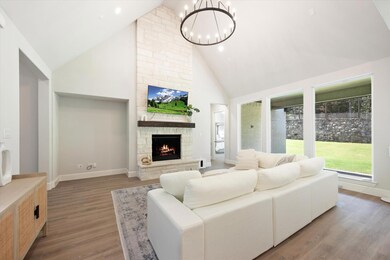
11401 Antler Ridge Way Lantana, TX 76226
Canyon Falls NeighborhoodHighlights
- Built-In Refrigerator
- 0.4 Acre Lot
- Contemporary Architecture
- Argyle West Rated A
- Open Floorplan
- Vaulted Ceiling
About This Home
As of November 2024Welcome to your dream home in the heart of Canyon Falls Village of Argyle, Texas. As you enter, you'll be captivated by the open floor plan living space with its vaulted ceiling and stunning stone fireplace. The kitchen is a chef's delight, complete with high-end finishes to ensure elegance and functionality. The dining room, currently being used as a home gym, concealed behind a charming barn door, sets the stage for intimate gatherings and festive occasions. For entertainment, the media room offers the ultimate movie-watching experience. This single-story residence offers 4 split bedrooms, providing ample space and privacy for family and guests. Highlights of this home include a four-car garage and a large backyard that backs up to woods, offering privacy and a picturesque view. The home is situated within walking distance to Argyle South Elementary and Argyle High School. Experience the perfect blend of luxury, comfort, and location in this beautiful Canyon Falls Village residence.
Last Agent to Sell the Property
Briggs Freeman Sothebys Intl Brokerage Phone: 817-801-3030 License #0607072 Listed on: 10/08/2024

Home Details
Home Type
- Single Family
Est. Annual Taxes
- $19,607
Year Built
- Built in 2021
Lot Details
- 0.4 Acre Lot
- Stone Wall
- Wood Fence
- Aluminum or Metal Fence
- Landscaped
- Interior Lot
- Sprinkler System
- Large Grassy Backyard
- Back Yard
HOA Fees
- $208 Monthly HOA Fees
Parking
- 4 Car Attached Garage
- Front Facing Garage
- Side Facing Garage
- Driveway
Home Design
- Contemporary Architecture
- Traditional Architecture
- Brick Exterior Construction
- Slab Foundation
- Shingle Roof
- Composition Roof
Interior Spaces
- 3,251 Sq Ft Home
- 1-Story Property
- Open Floorplan
- Sound System
- Wired For Data
- Built-In Features
- Dry Bar
- Vaulted Ceiling
- Ceiling Fan
- Decorative Lighting
- Decorative Fireplace
- Stone Fireplace
- Gas Fireplace
- Living Room with Fireplace
Kitchen
- Eat-In Kitchen
- Double Convection Oven
- Electric Oven
- Electric Cooktop
- Commercial Grade Vent
- Microwave
- Built-In Refrigerator
- Dishwasher
- Kitchen Island
- Disposal
Flooring
- Wood
- Carpet
- Tile
Bedrooms and Bathrooms
- 4 Bedrooms
- Walk-In Closet
- Double Vanity
Home Security
- Home Security System
- Fire and Smoke Detector
Outdoor Features
- Covered patio or porch
- Exterior Lighting
- Rain Gutters
Schools
- Argyle South Elementary School
- Argyle Middle School
- Argyle High School
Utilities
- Central Heating and Cooling System
- Heating System Uses Natural Gas
- Individual Gas Meter
- High Speed Internet
Community Details
- Association fees include full use of facilities, ground maintenance, management fees
- Ccmc HOA, Phone Number (469) 246-3502
- Canyon Falls Village 19 Ar Subdivision
- Mandatory home owners association
Listing and Financial Details
- Legal Lot and Block 7 / G
- Assessor Parcel Number R958099
- $18,910 per year unexempt tax
Ownership History
Purchase Details
Home Financials for this Owner
Home Financials are based on the most recent Mortgage that was taken out on this home.Purchase Details
Home Financials for this Owner
Home Financials are based on the most recent Mortgage that was taken out on this home.Purchase Details
Similar Homes in the area
Home Values in the Area
Average Home Value in this Area
Purchase History
| Date | Type | Sale Price | Title Company |
|---|---|---|---|
| Warranty Deed | -- | Fidelity Title | |
| Warranty Deed | -- | Fidelity Title | |
| Special Warranty Deed | -- | None Listed On Document | |
| Warranty Deed | -- | Chicago Title Company |
Mortgage History
| Date | Status | Loan Amount | Loan Type |
|---|---|---|---|
| Previous Owner | $650,000 | New Conventional |
Property History
| Date | Event | Price | Change | Sq Ft Price |
|---|---|---|---|---|
| 11/08/2024 11/08/24 | Sold | -- | -- | -- |
| 10/21/2024 10/21/24 | Pending | -- | -- | -- |
| 10/08/2024 10/08/24 | For Sale | $999,000 | -- | $307 / Sq Ft |
Tax History Compared to Growth
Tax History
| Year | Tax Paid | Tax Assessment Tax Assessment Total Assessment is a certain percentage of the fair market value that is determined by local assessors to be the total taxable value of land and additions on the property. | Land | Improvement |
|---|---|---|---|---|
| 2024 | $19,607 | $839,788 | $198,505 | $641,283 |
| 2023 | $17,682 | $824,936 | $182,410 | $642,526 |
| 2022 | $7,543 | $286,001 | $182,410 | $103,591 |
| 2021 | $3,615 | $131,739 | $131,739 | $0 |
Agents Affiliated with this Home
-
Kimberly Bedwell

Seller's Agent in 2024
Kimberly Bedwell
Briggs Freeman Sothebys Intl
(817) 229-9445
1 in this area
131 Total Sales
-
Stephanie Browne

Buyer's Agent in 2024
Stephanie Browne
MAGNOLIA REALTY
(817) 253-3941
8 in this area
170 Total Sales
Map
Source: North Texas Real Estate Information Systems (NTREIS)
MLS Number: 20748884
APN: R958099
- 11408 Antler Ridge Way
- 11420 Antler Ridge Way
- 7013 Lost Falls Dr
- 7029 Salmon Springs Dr
- 6721 Elderberry Way
- 6709 Elderberry Way
- 7104 Prairie Ridge Rd
- 7108 Fireside Dr
- 7113 Woodside Dr
- 7021 Broomsedge Dr
- 6601 Elderberry Way
- 7013 Broomsedge Dr
- 10945 Smoky Oak Trail
- 10937 Smoky Oak Trail
- 6558 Wooded Falls Trail
- 6905 Broomsedge Dr
- 11616 Little Elm Creek Rd
- 10800 Runner Oak Rd
- 6344 Cedar Sage Trail
- 6852 Turner Falls Cir
