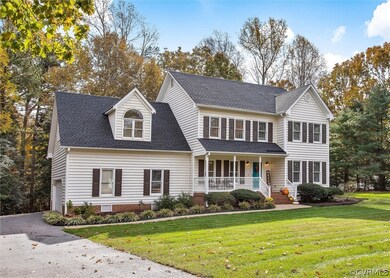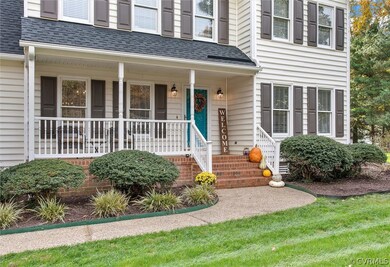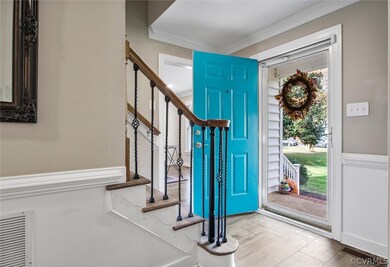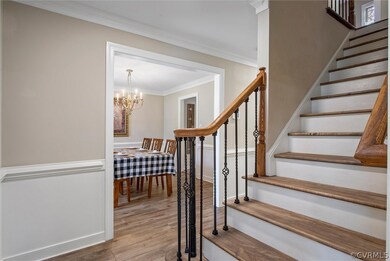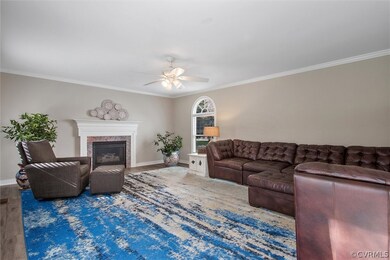
11401 Glendevon Rd Chesterfield, VA 23838
The Highlands NeighborhoodEstimated Value: $585,000 - $615,000
Highlights
- Golf Course Community
- Community Lake
- Deck
- Outdoor Pool
- Clubhouse
- Transitional Architecture
About This Home
As of December 2022Highlands beauty! 3071 sq ft filled w/amazing upgrades. Roof new in 2019! Gorgeous LUXURY VINYL PLANK floors on entire 1st level, stairs & hallway. Neutral paint throughout. WHITE, bright kitchen w/GRANITE counters, subway tile back splash, GAS COOKING, pantry & eat-in area + formal dining room. Front FLEX ROOM w/recessed lighting makes a great office, playroom, craft room, etc. Convenient laundry/MUD ROOM has utility sink + cabinet storage. Spacious family room is warm & inviting w/Palladian window, French doors to deck & GAS FP. 5 nice BR. Primary BR has fabulous UPDATED BATH w/LVP, raised/double vanity, ROMAN SHOWER, soaking tub, double linen closet & huge WALK-IN CLOSET. Great closet/storage space in all the BRs. Awesome 3rd floor SUITE has an UPDATED FULL BATH w/Roman shower - 5th BR or great REC ROOM! More living/entertaining space outdoors: Huge PARTY DECK is 47' x 12'!! Gorgeous 1.4 acre lot is private & park-like w/wood buffer. Enjoy the natural wonderland or run & play on the super SWINGSET + TREE FORT! 2-car, SIDE-ENTRY GARAGE offers loads of built-in storage space. This home has been meticulously maintained & is MOVE-IN READY. Come live the good life!
Last Listed By
RE/MAX Commonwealth Brokerage Email: kurt@thenegaardgroup.com License #0225029156 Listed on: 10/28/2022

Home Details
Home Type
- Single Family
Est. Annual Taxes
- $3,526
Year Built
- Built in 1993
Lot Details
- 1.39 Acre Lot
- Zoning described as R25
HOA Fees
- $35 Monthly HOA Fees
Parking
- 2 Car Attached Garage
- Oversized Parking
- Rear-Facing Garage
- Driveway
Home Design
- Transitional Architecture
- Frame Construction
- Composition Roof
- Vinyl Siding
Interior Spaces
- 3,071 Sq Ft Home
- 3-Story Property
- Ceiling Fan
- Gas Fireplace
- French Doors
- Separate Formal Living Room
- Crawl Space
- Fire and Smoke Detector
Kitchen
- Eat-In Kitchen
- Oven
- Gas Cooktop
- Stove
- Dishwasher
- Granite Countertops
Flooring
- Carpet
- Tile
- Vinyl
Bedrooms and Bathrooms
- 5 Bedrooms
- En-Suite Primary Bedroom
- Walk-In Closet
- Double Vanity
Outdoor Features
- Outdoor Pool
- Deck
- Front Porch
Schools
- Gates Elementary School
- Matoaca Middle School
- Matoaca High School
Utilities
- Forced Air Zoned Heating and Cooling System
- Heating System Uses Natural Gas
- Septic Tank
Listing and Financial Details
- Tax Lot 23
- Assessor Parcel Number 761-65-17-67-000-000
Community Details
Overview
- The Highlands Subdivision
- Community Lake
- Pond in Community
Amenities
- Common Area
- Clubhouse
Recreation
- Golf Course Community
- Community Playground
- Community Pool
- Park
- Trails
Ownership History
Purchase Details
Home Financials for this Owner
Home Financials are based on the most recent Mortgage that was taken out on this home.Purchase Details
Home Financials for this Owner
Home Financials are based on the most recent Mortgage that was taken out on this home.Purchase Details
Home Financials for this Owner
Home Financials are based on the most recent Mortgage that was taken out on this home.Purchase Details
Home Financials for this Owner
Home Financials are based on the most recent Mortgage that was taken out on this home.Similar Homes in the area
Home Values in the Area
Average Home Value in this Area
Purchase History
| Date | Buyer | Sale Price | Title Company |
|---|---|---|---|
| Robinson Lawrence Derek | $515,000 | First American Title | |
| Clark Charles | $360,000 | Attorney | |
| Nowak Robert J | -- | None Available | |
| Nowak Robert J | $235,000 | -- |
Mortgage History
| Date | Status | Borrower | Loan Amount |
|---|---|---|---|
| Open | Robinson Lawrence Derek | $463,500 | |
| Previous Owner | Clark Charles | $210,000 | |
| Previous Owner | Nowak Robert J | $125,000 | |
| Previous Owner | Nowak Robert J | $188,000 |
Property History
| Date | Event | Price | Change | Sq Ft Price |
|---|---|---|---|---|
| 12/22/2022 12/22/22 | Sold | $515,000 | 0.0% | $168 / Sq Ft |
| 11/19/2022 11/19/22 | Pending | -- | -- | -- |
| 11/17/2022 11/17/22 | Price Changed | $515,000 | -1.9% | $168 / Sq Ft |
| 10/28/2022 10/28/22 | For Sale | $525,000 | +45.8% | $171 / Sq Ft |
| 11/25/2019 11/25/19 | Sold | $360,000 | -1.4% | $117 / Sq Ft |
| 10/29/2019 10/29/19 | Pending | -- | -- | -- |
| 10/14/2019 10/14/19 | For Sale | $365,000 | +55.3% | $119 / Sq Ft |
| 04/16/2012 04/16/12 | Sold | $235,000 | -2.1% | $102 / Sq Ft |
| 03/12/2012 03/12/12 | Pending | -- | -- | -- |
| 03/08/2012 03/08/12 | For Sale | $239,950 | -- | $105 / Sq Ft |
Tax History Compared to Growth
Tax History
| Year | Tax Paid | Tax Assessment Tax Assessment Total Assessment is a certain percentage of the fair market value that is determined by local assessors to be the total taxable value of land and additions on the property. | Land | Improvement |
|---|---|---|---|---|
| 2024 | $4,563 | $474,700 | $88,100 | $386,600 |
| 2023 | $3,720 | $408,800 | $77,000 | $331,800 |
| 2022 | $3,414 | $371,100 | $77,000 | $294,100 |
| 2021 | $3,274 | $342,000 | $77,000 | $265,000 |
| 2020 | $2,843 | $299,300 | $77,000 | $222,300 |
| 2019 | $2,824 | $297,300 | $77,000 | $220,300 |
| 2018 | $2,842 | $293,400 | $76,000 | $217,400 |
| 2017 | $2,847 | $291,400 | $74,000 | $217,400 |
| 2016 | $2,746 | $286,000 | $74,000 | $212,000 |
| 2015 | $2,716 | $280,300 | $72,000 | $208,300 |
| 2014 | $2,562 | $264,300 | $72,000 | $192,300 |
Agents Affiliated with this Home
-
Kurt Negaard

Seller's Agent in 2022
Kurt Negaard
RE/MAX
(804) 426-5936
1 in this area
120 Total Sales
-
Julie Negaard

Seller Co-Listing Agent in 2022
Julie Negaard
RE/MAX
(804) 305-9434
3 in this area
108 Total Sales
-
Kelley Rourke-Morgan

Buyer's Agent in 2022
Kelley Rourke-Morgan
Fathom Realty Virginia
(804) 767-0082
2 in this area
63 Total Sales
-
Matt Cullather

Seller's Agent in 2019
Matt Cullather
Real Broker LLC
(804) 301-6288
59 in this area
251 Total Sales
-
Dave Worrie

Seller's Agent in 2012
Dave Worrie
RE/MAX
(804) 307-1494
8 Total Sales
-
James Strum

Buyer's Agent in 2012
James Strum
Long & Foster
(804) 432-3408
10 in this area
570 Total Sales
Map
Source: Central Virginia Regional MLS
MLS Number: 2229206
APN: 761-65-17-67-000-000
- 8510 Heathermist Ct
- 11320 Glendevon Rd
- 11424 Shellharbor Ct
- 8611 Glendevon Ct
- 8831 Whistling Swan Rd
- 8313 Kalliope Ct
- 11436 Brant Hollow Ct
- 11324 Regalia Dr
- 11400 Shorecrest Ct
- 11719 Burray Rd
- 11513 Barrows Ridge Ln
- 9106 Avocet Ct
- 8309 Regalia Ct
- 9300 Owl Trace Ct
- 12012 Buckrudy Terrace
- 12024 Buckrudy Terrace
- 11950 Nash Rd
- 12030 Buckrudy Terrace
- 12042 Buckrudy Terrace
- 12054 Buckrudy Terrace
- 11401 Glendevon Rd
- 11411 Glendevon Rd
- 11361 Glendevon Rd
- 11400 Glendevon Rd
- 11351 Glendevon Rd
- 8112 Seaview Dr
- 11410 Glendevon Rd
- 8502 Heathermist Ct
- 8106 Seaview Dr
- 8118 Seaview Dr
- 11340 Glendevon Rd
- 11341 Glendevon Rd
- 8500 Heathermist Ct
- 8511 Heathermist Ct
- 11331 Glendevon Rd
- 8124 Seaview Dr
- 8100 Seaview Dr
- 11420 Glendevon Rd
- 8130 Seaview Dr
- 8501 Heathermist Ct

