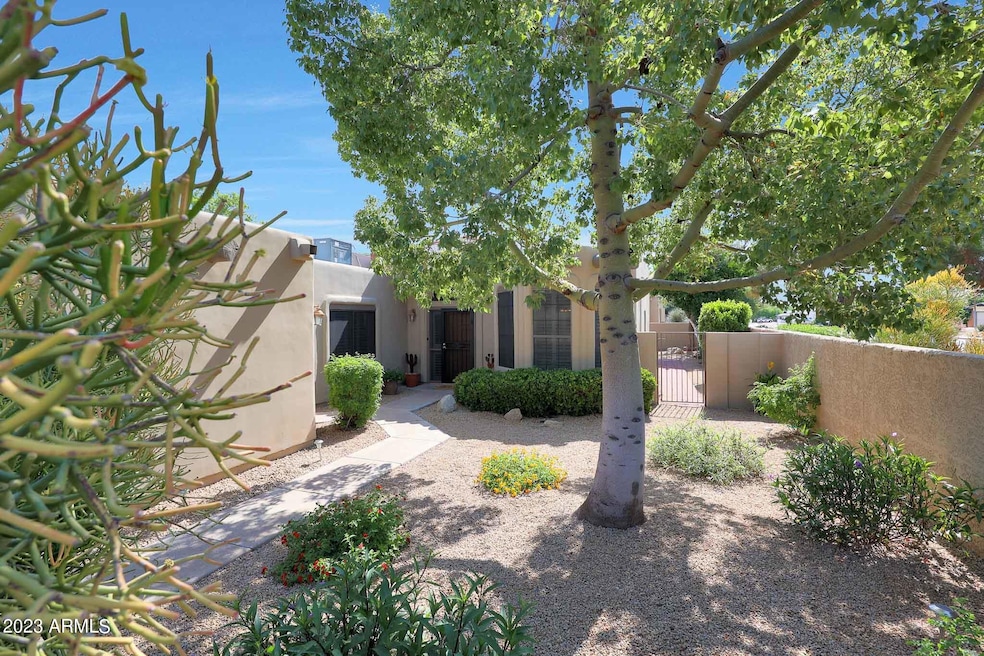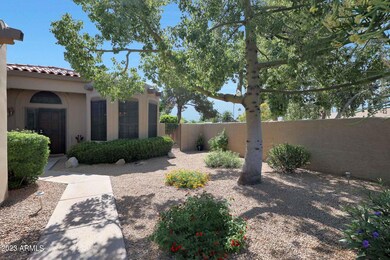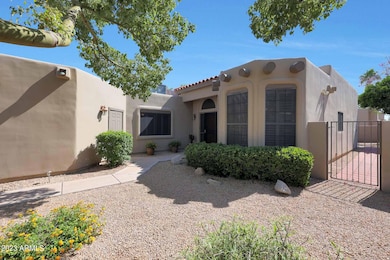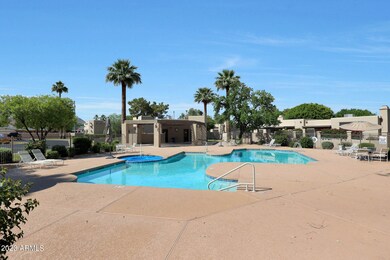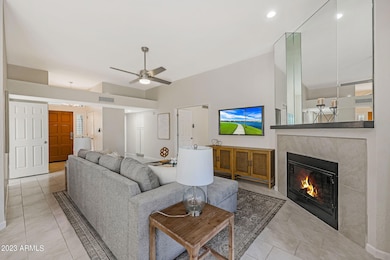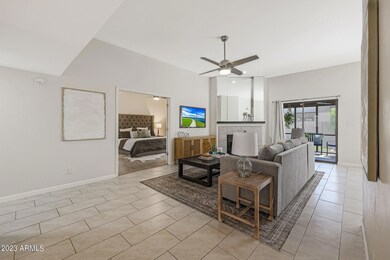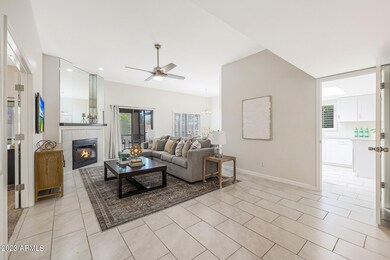
11401 N 40th Way Phoenix, AZ 85028
Paradise Valley NeighborhoodHighlights
- Mountain View
- End Unit
- Granite Countertops
- Sequoya Elementary School Rated A
- Corner Lot
- Private Yard
About This Home
As of June 2023Indulge in luxury throughout this well maintained, fully remodeled patio home with upgraded kitchen, customized bathrooms, cozy fireplace, Arizona room, xeriscape landscaping, and finished 2-car garage. Nestled between the Phoenix Mountain Preserve and Stonecreek Golf Course, enjoy stunning mountain views in this corner-lot home located within the desirable Villas at Hidden Lakes community. The heart of the home is the gorgeous kitchen featuring stainless steel appliances, granite countertops, spacious cabinetry, breakfast nook, and skylight providing an abundance of bright, natural light. For ultimate pampering, dim the lights and enjoy the soaker tub located in the large master en suite with walk-in closet and separate toilet room. ''Wow'' guests with the secondary 3⁄4 bath with custom tiled shower and butcher-block counters. Enjoy an oasis of mature trees, plants, and artificial turf from the screened-in AZ room accessible from the living room and master suite. Save on energy with the 2019 HVAC system, exterior sunblock window screening, and plantation shutters. Villas at Hidden Lakes is an established community with long-term tenure and ideally located within minutes of the New P.V. Reimagined (P.V. Mall), upscale dining, shopping, entertainment, farmer's market, Cholla Park, trails, golf courses, and the AZ-51. See more upgrades on the documents tab.
Property Details
Home Type
- Multi-Family
Est. Annual Taxes
- $2,618
Year Built
- Built in 1986
Lot Details
- 4,307 Sq Ft Lot
- End Unit
- 1 Common Wall
- Private Streets
- Desert faces the front and back of the property
- Block Wall Fence
- Artificial Turf
- Corner Lot
- Backyard Sprinklers
- Private Yard
HOA Fees
- $392 Monthly HOA Fees
Parking
- 2 Car Garage
- Garage Door Opener
- Unassigned Parking
Home Design
- Patio Home
- Property Attached
- Wood Frame Construction
- Tile Roof
- Foam Roof
- Stucco
Interior Spaces
- 1,461 Sq Ft Home
- 1-Story Property
- Ceiling height of 9 feet or more
- Ceiling Fan
- Skylights
- Solar Screens
- Living Room with Fireplace
- Mountain Views
Kitchen
- Breakfast Bar
- <<builtInMicrowave>>
- Granite Countertops
Flooring
- Carpet
- Tile
Bedrooms and Bathrooms
- 2 Bedrooms
- Bathroom Updated in 2021
- Primary Bathroom is a Full Bathroom
- 2 Bathrooms
Schools
- Sequoya Elementary School
- Cocopah Middle School
- Chaparral High School
Utilities
- Central Air
- Heating Available
- Plumbing System Updated in 2023
- High Speed Internet
- Cable TV Available
Additional Features
- No Interior Steps
- Covered patio or porch
- Property is near a bus stop
Listing and Financial Details
- Tax Lot 50
- Assessor Parcel Number 167-46-616
Community Details
Overview
- Association fees include insurance, ground maintenance, street maintenance, maintenance exterior
- Amcor Property Association, Phone Number (480) 948-5860
- Villas At Hidden Lakes Subdivision
Recreation
- Community Pool
- Community Spa
- Bike Trail
Ownership History
Purchase Details
Purchase Details
Home Financials for this Owner
Home Financials are based on the most recent Mortgage that was taken out on this home.Purchase Details
Home Financials for this Owner
Home Financials are based on the most recent Mortgage that was taken out on this home.Purchase Details
Similar Homes in the area
Home Values in the Area
Average Home Value in this Area
Purchase History
| Date | Type | Sale Price | Title Company |
|---|---|---|---|
| Warranty Deed | -- | None Listed On Document | |
| Warranty Deed | $564,500 | Empire Title Agency | |
| Special Warranty Deed | $320,000 | Lawyers Title | |
| Trustee Deed | $291,270 | Title365 |
Mortgage History
| Date | Status | Loan Amount | Loan Type |
|---|---|---|---|
| Previous Owner | $536,275 | New Conventional | |
| Previous Owner | $381,900 | FHA |
Property History
| Date | Event | Price | Change | Sq Ft Price |
|---|---|---|---|---|
| 06/30/2023 06/30/23 | Sold | $564,500 | -0.9% | $386 / Sq Ft |
| 05/26/2023 05/26/23 | For Sale | $569,500 | +78.0% | $390 / Sq Ft |
| 11/14/2019 11/14/19 | Sold | $320,000 | -1.5% | $219 / Sq Ft |
| 10/28/2019 10/28/19 | Pending | -- | -- | -- |
| 10/22/2019 10/22/19 | Price Changed | $325,000 | -1.5% | $222 / Sq Ft |
| 09/23/2019 09/23/19 | Price Changed | $330,000 | -8.3% | $226 / Sq Ft |
| 08/23/2019 08/23/19 | Price Changed | $359,900 | -2.7% | $246 / Sq Ft |
| 07/26/2019 07/26/19 | Price Changed | $369,900 | -2.6% | $253 / Sq Ft |
| 07/09/2019 07/09/19 | For Sale | $379,900 | -- | $260 / Sq Ft |
Tax History Compared to Growth
Tax History
| Year | Tax Paid | Tax Assessment Tax Assessment Total Assessment is a certain percentage of the fair market value that is determined by local assessors to be the total taxable value of land and additions on the property. | Land | Improvement |
|---|---|---|---|---|
| 2025 | $1,921 | $29,349 | -- | -- |
| 2024 | $2,260 | $27,952 | -- | -- |
| 2023 | $2,260 | $40,670 | $8,130 | $32,540 |
| 2022 | $2,168 | $32,200 | $6,440 | $25,760 |
| 2021 | $2,247 | $28,820 | $5,760 | $23,060 |
| 2020 | $2,214 | $27,020 | $5,400 | $21,620 |
| 2019 | $2,131 | $25,330 | $5,060 | $20,270 |
| 2018 | $1,804 | $24,020 | $4,800 | $19,220 |
| 2017 | $1,712 | $21,970 | $4,390 | $17,580 |
| 2016 | $1,665 | $17,180 | $3,430 | $13,750 |
| 2015 | $930 | $17,180 | $3,430 | $13,750 |
Agents Affiliated with this Home
-
Zachary Hawker

Seller's Agent in 2023
Zachary Hawker
Compass
(480) 316-2718
34 in this area
66 Total Sales
-
Caden Williams
C
Buyer's Agent in 2023
Caden Williams
Gentry Real Estate
(480) 269-8499
2 in this area
12 Total Sales
-
Bret Bowdish
B
Seller's Agent in 2019
Bret Bowdish
Arizona Executives
(602) 290-9191
14 in this area
95 Total Sales
-
BreAnn Bowdish Phillips
B
Seller Co-Listing Agent in 2019
BreAnn Bowdish Phillips
Arizona Executives
(602) 615-8846
3 in this area
27 Total Sales
-
Jeff Barchi

Buyer's Agent in 2019
Jeff Barchi
RE/MAX
(602) 558-5200
27 in this area
200 Total Sales
Map
Source: Arizona Regional Multiple Listing Service (ARMLS)
MLS Number: 6561300
APN: 167-46-616
- 4079 E Shangri la Rd
- 3924 E Cortez St
- 11208 N 39th St
- 4114 E Desert Cove Ave
- 11039 N 42nd St
- 4135 E Altadena Ave
- 11011 N 39th St
- 11840 N 40th Way
- 4020 E Laurel Ln
- 4039 E Paradise Dr
- 3830 E Desert Cove Ave
- 11837 N 40th Place
- 3929 E Mercer Ln
- 4040 E Becker Ln
- 3758 E Sunnyside Dr
- 3954 E Becker Ln
- 3814 E Poinsettia Dr
- 3932 E Shaw Butte Dr
- 3710 E Altadena Ave Unit 3
- 4050 E Cactus Rd Unit 107
