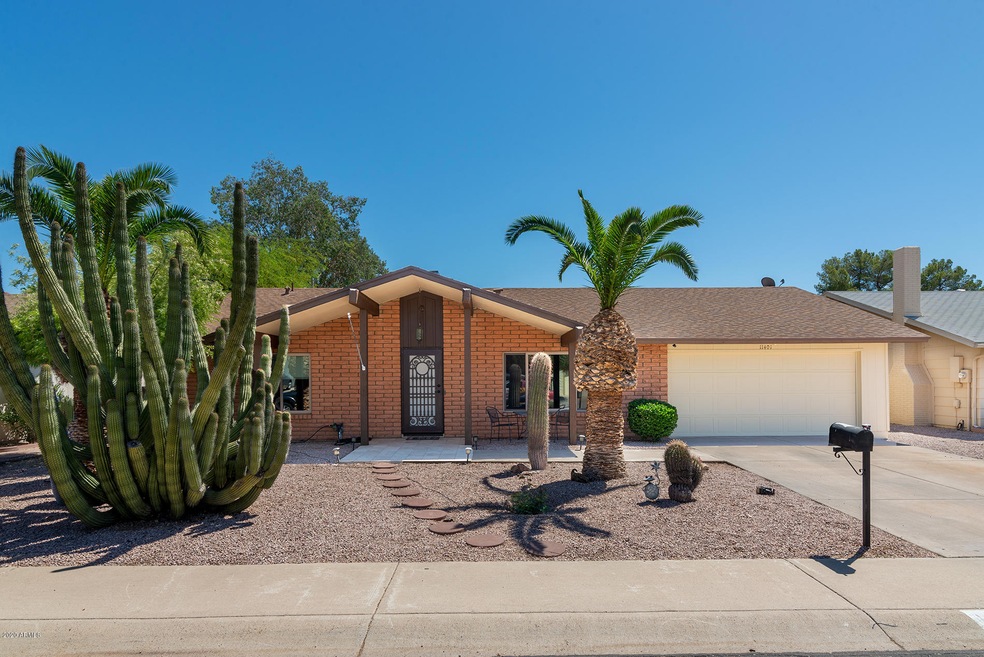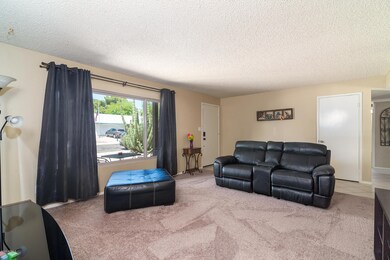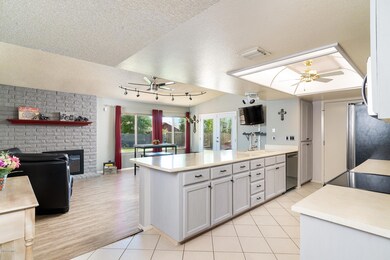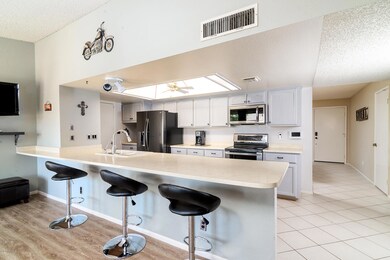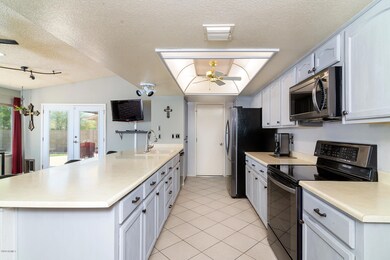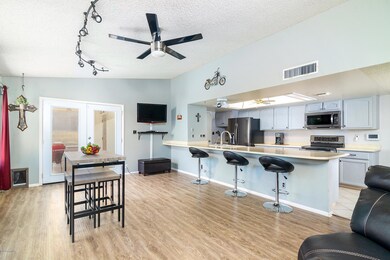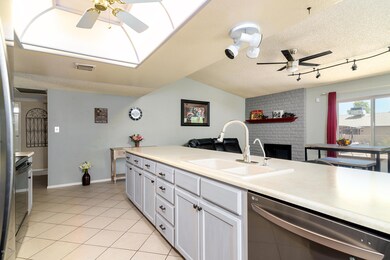
11401 S Shoshoni Dr Phoenix, AZ 85044
Ahwatukee NeighborhoodHighlights
- Golf Course Community
- Vaulted Ceiling
- Heated Community Pool
- Mountain View
- Private Yard
- Tennis Courts
About This Home
As of July 2020Beautifully updated home in Ahwatukee Retirement! 2019 HVAC unit, 2018 roof and 2016 Low E windows throughout! Open kitchen family room floor plan! Kitchen boasts newer LG stainless steel appliances (purchased late 2016) and 2020 cabinet refinish in a trendy gray color with new ORB hardware. Extended length breakfast bar, pantry and reverse osmosis drinking water system. The upgraded LG refrigerator and the washer and dryer convey! Family room has a cozy refinished wood-burning fireplace and newer laminate wood flooring. 2020 water heater. 2020 carpet. Large master suite with a niche just inside the entrance which makes a perfect small office / desk space. Master shower was remodeled in 2017. Enormous east facing back yard; perfect for entertaining or for simply enjoying cooler, relaxing evenings on the covered patio! All details and figures including but not limited to square footage to be verified by the Buyer or Buyer's representative.
Last Agent to Sell the Property
West USA Realty License #SA568277000 Listed on: 05/01/2020

Home Details
Home Type
- Single Family
Est. Annual Taxes
- $1,447
Year Built
- Built in 1978
Lot Details
- 7,344 Sq Ft Lot
- Desert faces the front of the property
- Block Wall Fence
- Chain Link Fence
- Front and Back Yard Sprinklers
- Sprinklers on Timer
- Private Yard
- Grass Covered Lot
HOA Fees
Parking
- 2 Car Garage
- Garage Door Opener
Home Design
- Brick Exterior Construction
- Wood Frame Construction
- Composition Roof
Interior Spaces
- 1,480 Sq Ft Home
- 1-Story Property
- Vaulted Ceiling
- Double Pane Windows
- Low Emissivity Windows
- Family Room with Fireplace
- Mountain Views
Kitchen
- Eat-In Kitchen
- Breakfast Bar
- <<builtInMicrowave>>
Flooring
- Carpet
- Laminate
- Tile
Bedrooms and Bathrooms
- 2 Bedrooms
- Primary Bathroom is a Full Bathroom
- 2 Bathrooms
Outdoor Features
- Covered patio or porch
- Playground
Schools
- Adult Elementary And Middle School
- Adult High School
Utilities
- Central Air
- Heating Available
- Water Purifier
- Water Softener
- High Speed Internet
- Cable TV Available
Listing and Financial Details
- Tax Lot 1835
- Assessor Parcel Number 301-55-817
Community Details
Overview
- Association fees include ground maintenance
- Ahwatukee Rec Center Association, Phone Number (480) 893-2549
- Ahwatukee Board Association, Phone Number (480) 893-3502
- Association Phone (480) 893-3502
- Built by Presley
- Ahwatukee Subdivision
Amenities
- Recreation Room
Recreation
- Golf Course Community
- Tennis Courts
- Heated Community Pool
- Community Spa
- Bike Trail
Ownership History
Purchase Details
Purchase Details
Home Financials for this Owner
Home Financials are based on the most recent Mortgage that was taken out on this home.Purchase Details
Home Financials for this Owner
Home Financials are based on the most recent Mortgage that was taken out on this home.Purchase Details
Home Financials for this Owner
Home Financials are based on the most recent Mortgage that was taken out on this home.Purchase Details
Home Financials for this Owner
Home Financials are based on the most recent Mortgage that was taken out on this home.Purchase Details
Similar Homes in Phoenix, AZ
Home Values in the Area
Average Home Value in this Area
Purchase History
| Date | Type | Sale Price | Title Company |
|---|---|---|---|
| Special Warranty Deed | -- | -- | |
| Interfamily Deed Transfer | -- | Empire West Title Agency Llc | |
| Warranty Deed | $284,000 | Empire West Title Agency Llc | |
| Warranty Deed | $180,000 | First American Title Ins Co | |
| Warranty Deed | $125,000 | Pioneer Title Agency Inc | |
| Gift Deed | -- | -- |
Mortgage History
| Date | Status | Loan Amount | Loan Type |
|---|---|---|---|
| Previous Owner | $100,000 | New Conventional | |
| Previous Owner | $269,800 | New Conventional | |
| Previous Owner | $197,191 | FHA | |
| Previous Owner | $176,739 | FHA | |
| Previous Owner | $121,831 | FHA |
Property History
| Date | Event | Price | Change | Sq Ft Price |
|---|---|---|---|---|
| 07/12/2025 07/12/25 | For Sale | $459,900 | +61.9% | $311 / Sq Ft |
| 07/15/2020 07/15/20 | Sold | $284,000 | -1.7% | $192 / Sq Ft |
| 05/29/2020 05/29/20 | Price Changed | $289,000 | -1.7% | $195 / Sq Ft |
| 05/08/2020 05/08/20 | Price Changed | $294,000 | -1.7% | $199 / Sq Ft |
| 05/01/2020 05/01/20 | For Sale | $299,000 | +66.1% | $202 / Sq Ft |
| 08/28/2014 08/28/14 | Sold | $180,000 | -1.4% | $122 / Sq Ft |
| 07/18/2014 07/18/14 | Pending | -- | -- | -- |
| 07/10/2014 07/10/14 | Price Changed | $182,500 | -2.4% | $123 / Sq Ft |
| 05/15/2014 05/15/14 | For Sale | $187,000 | -- | $126 / Sq Ft |
Tax History Compared to Growth
Tax History
| Year | Tax Paid | Tax Assessment Tax Assessment Total Assessment is a certain percentage of the fair market value that is determined by local assessors to be the total taxable value of land and additions on the property. | Land | Improvement |
|---|---|---|---|---|
| 2025 | $1,851 | $18,080 | -- | -- |
| 2024 | $1,543 | $17,219 | -- | -- |
| 2023 | $1,543 | $28,130 | $5,620 | $22,510 |
| 2022 | $1,469 | $22,030 | $4,400 | $17,630 |
| 2021 | $1,533 | $19,760 | $3,950 | $15,810 |
| 2020 | $1,494 | $19,260 | $3,850 | $15,410 |
| 2019 | $1,447 | $17,820 | $3,560 | $14,260 |
| 2018 | $1,397 | $16,550 | $3,310 | $13,240 |
| 2017 | $1,333 | $15,150 | $3,030 | $12,120 |
| 2016 | $1,352 | $14,400 | $2,880 | $11,520 |
| 2015 | $1,210 | $13,110 | $2,620 | $10,490 |
Agents Affiliated with this Home
-
Terry Dietz
T
Seller's Agent in 2025
Terry Dietz
Merit Realty
(602) 930-7288
13 Total Sales
-
Lisa Miguel

Seller's Agent in 2020
Lisa Miguel
West USA Realty
(480) 444-6058
31 in this area
143 Total Sales
-
Zachary Hampton
Z
Seller Co-Listing Agent in 2020
Zachary Hampton
West USA Realty
(602) 885-8221
1 in this area
22 Total Sales
-
Peter H. Meier

Seller's Agent in 2014
Peter H. Meier
West USA Realty
(602) 690-3361
3 Total Sales
-
Joel & Kandi Andresen

Buyer's Agent in 2014
Joel & Kandi Andresen
Keller Williams Integrity First
(602) 717-0818
2 in this area
77 Total Sales
-
K
Buyer's Agent in 2014
Kandi Andresen
Infinity & Associates Real Estate
Map
Source: Arizona Regional Multiple Listing Service (ARMLS)
MLS Number: 6072698
APN: 301-55-817
- 4428 E Yawepe St
- 11627 S Iroquois Dr
- 4829 E Apache Cir
- 11022 S Iroquois Dr
- 11405 S Tawa Ln
- 4325 E Sacaton St
- 4401 E Walatowa St
- 4442 E Walatowa St
- 11802 S Half Moon Dr
- 4310 E Sacaton St
- 4606 E Cheyenne Dr
- 4790 E Navajo St
- 11825 S 46th St
- 4307 E Walatowa St
- 11616 S Jokake St
- 11671 S Jokake St
- 11627 S Jokake St
- 4901 E Magic Stone Dr
- 4509 E La Puente Ave
- 4242 E Sacaton St
