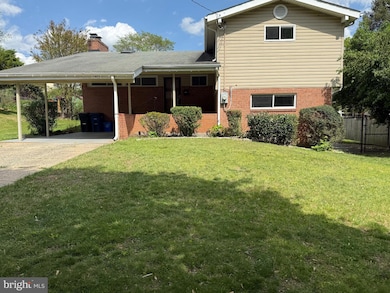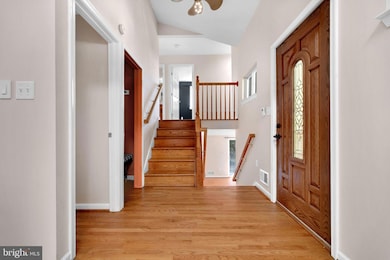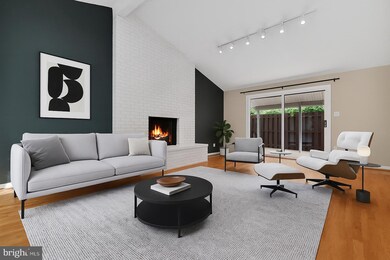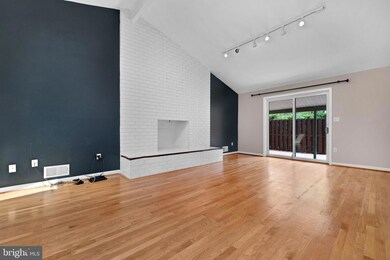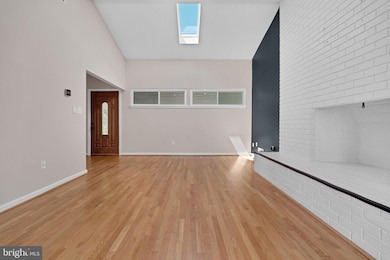
11403 Clara St Silver Spring, MD 20902
Estimated payment $4,049/month
Highlights
- Deck
- Traditional Floor Plan
- Main Floor Bedroom
- Recreation Room
- Wood Flooring
- 2 Fireplaces
About This Home
Welcome to 11403 Clara Street, a beautifully updated 4-bedroom, 2.5-bath split-level home with a flexible fifth bedroom/office/gym space, thoughtfully spread across four finished levels in the heart of Kemp Mill Estates. With over 2,400 square feet of living space, this home offers the perfect combination of comfort, versatility, and location.The main level features a bright and open living room with vaulted ceilings, hardwood floors, and a charming brick fireplace. The renovated eat-in kitchen stands out with modern cabinetry, granite countertops, stainless steel appliances, recessed lighting, and tile flooring.Upstairs, you’ll find three generously sized bedrooms and two full bathrooms. The lower levels include a spacious recreation room, a flex room perfect as a fifth bedroom, home office, or gym, a powder room, a laundry area with utility sink, and direct walk-out access to a fully fenced backyard—ideal for entertaining or quiet outdoor enjoyment. A private patio and deck provide a peaceful retreat surrounded by mature trees.Situated next to Kemp Mill Elementary School and just minutes from the brand-new Northwood High School (opening in 2026), this home is perfectly positioned near top-rated schools, parks, shopping, and major commuter routes.This is a rare opportunity in a sought-after neighborhood—don’t miss your chance to tour this beautiful home!
Home Details
Home Type
- Single Family
Est. Annual Taxes
- $7,074
Year Built
- Built in 1959
Lot Details
- 7,912 Sq Ft Lot
- Back Yard Fenced
- Property is zoned R60
Home Design
- Split Level Home
- Frame Construction
- Asphalt Roof
Interior Spaces
- Property has 4 Levels
- Traditional Floor Plan
- Ceiling Fan
- Skylights
- Recessed Lighting
- 2 Fireplaces
- Six Panel Doors
- Living Room
- Den
- Recreation Room
- Finished Basement
Kitchen
- Breakfast Room
- Eat-In Kitchen
- Electric Oven or Range
- Self-Cleaning Oven
- Built-In Microwave
- Ice Maker
- Dishwasher
- Stainless Steel Appliances
- Upgraded Countertops
- Disposal
Flooring
- Wood
- Carpet
Bedrooms and Bathrooms
- En-Suite Primary Bedroom
- En-Suite Bathroom
Laundry
- Laundry Room
- Laundry on lower level
- Dryer
- Washer
Parking
- 2 Parking Spaces
- 1 Driveway Space
- 1 Attached Carport Space
Outdoor Features
- Deck
- Patio
Utilities
- Forced Air Heating and Cooling System
- Vented Exhaust Fan
- Natural Gas Water Heater
Community Details
- No Home Owners Association
- Kemp Mill Estates Subdivision
Listing and Financial Details
- Tax Lot 20
- Assessor Parcel Number 161301328981
Map
Home Values in the Area
Average Home Value in this Area
Tax History
| Year | Tax Paid | Tax Assessment Tax Assessment Total Assessment is a certain percentage of the fair market value that is determined by local assessors to be the total taxable value of land and additions on the property. | Land | Improvement |
|---|---|---|---|---|
| 2024 | $7,074 | $551,000 | $0 | $0 |
| 2023 | $7,249 | $508,100 | $0 | $0 |
| 2022 | $5,095 | $465,200 | $217,200 | $248,000 |
| 2021 | $4,841 | $448,200 | $0 | $0 |
| 2020 | $4,619 | $431,200 | $0 | $0 |
| 2019 | $4,396 | $414,200 | $170,700 | $243,500 |
| 2018 | $4,306 | $408,100 | $0 | $0 |
| 2017 | $4,330 | $402,000 | $0 | $0 |
| 2016 | -- | $395,900 | $0 | $0 |
| 2015 | -- | $379,367 | $0 | $0 |
| 2014 | -- | $362,833 | $0 | $0 |
Property History
| Date | Event | Price | Change | Sq Ft Price |
|---|---|---|---|---|
| 07/16/2025 07/16/25 | Rented | $3,250 | 0.0% | -- |
| 07/01/2025 07/01/25 | For Rent | $3,250 | 0.0% | -- |
| 05/23/2025 05/23/25 | Price Changed | $625,000 | -1.6% | $259 / Sq Ft |
| 05/01/2025 05/01/25 | For Sale | $635,000 | +3.3% | $263 / Sq Ft |
| 04/05/2022 04/05/22 | Sold | $615,000 | -1.6% | $287 / Sq Ft |
| 03/04/2022 03/04/22 | Pending | -- | -- | -- |
| 02/24/2022 02/24/22 | For Sale | $625,000 | +67.6% | $292 / Sq Ft |
| 09/21/2012 09/21/12 | Sold | $373,000 | -4.1% | -- |
| 07/30/2012 07/30/12 | Pending | -- | -- | -- |
| 06/20/2012 06/20/12 | Price Changed | $389,000 | -2.5% | -- |
| 05/06/2012 05/06/12 | For Sale | $399,000 | -- | -- |
Purchase History
| Date | Type | Sale Price | Title Company |
|---|---|---|---|
| Deed | $615,000 | North American Title | |
| Deed | $373,000 | Quantum Title Corporation |
Mortgage History
| Date | Status | Loan Amount | Loan Type |
|---|---|---|---|
| Open | $591,962 | New Conventional | |
| Previous Owner | $298,400 | New Conventional |
Similar Homes in Silver Spring, MD
Source: Bright MLS
MLS Number: MDMC2178398
APN: 13-01328981
- 306 Charlton Ct
- 11403 Fairoak Dr
- 11518 Charlton Dr
- 11524 Charlton Dr
- 11410 Rockbridge Rd
- 905 Playford Ln
- 904 Hyde Rd
- 906 N Belgrade Rd
- 907 N Belgrade Rd
- 11729 Lovejoy St
- 11609 Yeatman Terrace
- 1104 Caddington Ave
- 905 Kenbrook Dr
- 10916 Lombardy Rd
- 11201 Lombardy Rd
- 11218 Monticello Ave
- 11249 Watermill Ln
- 1111 University Blvd W Unit 311
- 1111 University Blvd W Unit 815
- 1111 University Blvd W Unit 805
- 305 Charlton Ct
- 11602 Le Baron Terrace
- 1113 Chiswell Ln
- 304 Crescendo Way
- 1111 University Blvd W Unit 909
- 1111 University Blvd W
- 811 Whittington Terrace
- 1131 University Blvd W
- 10603 Edgewood Ave
- 10701 Venetia Mill Cir
- 11225 Oak Leaf Dr
- 10626 S Dunmoor Dr
- 12519 Davan Dr
- 11497 Columbia Pike
- 11607 Elkin St Unit 102
- 11431 Lockwood Dr
- 9912 Markham St
- 12706 Lacy Dr
- 11503 Amherst Ave Unit 101
- 2209 Bucknell Terrace

