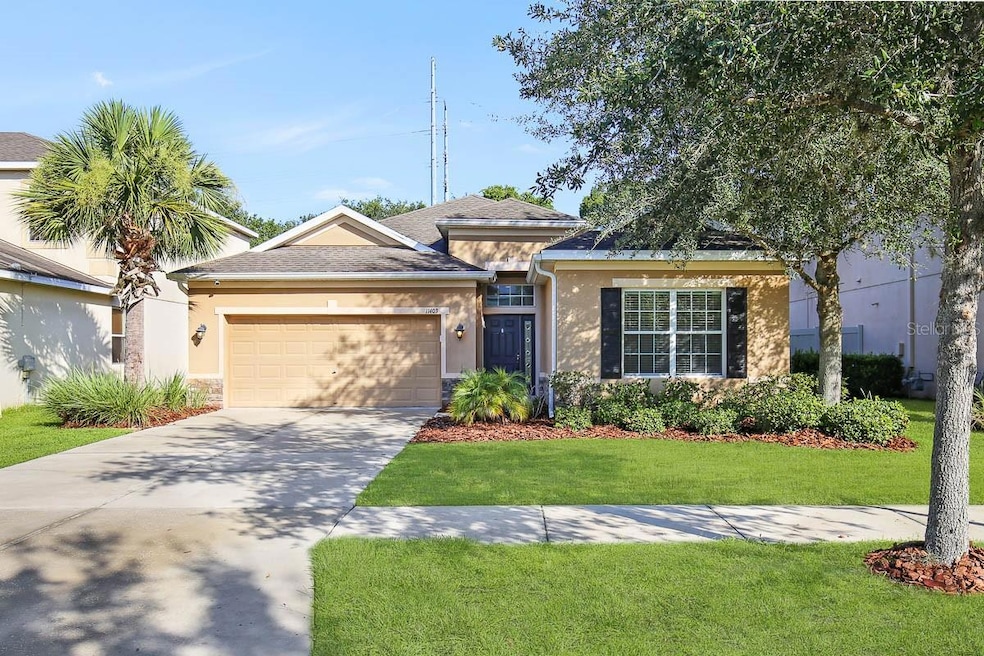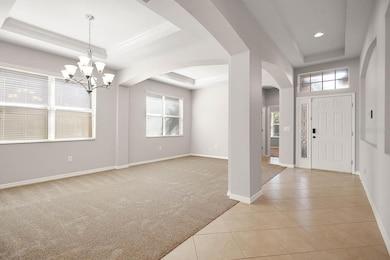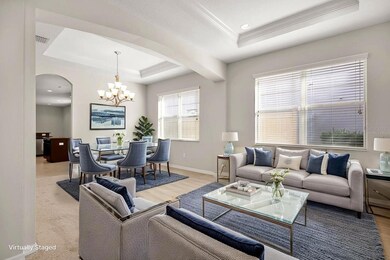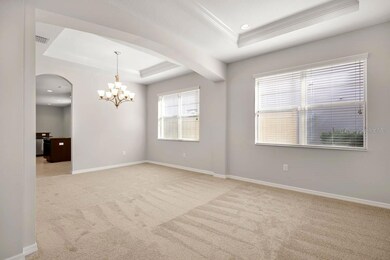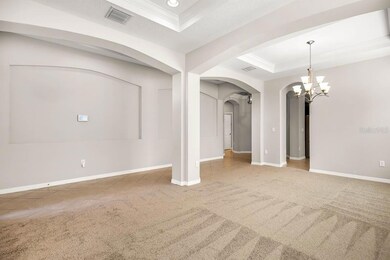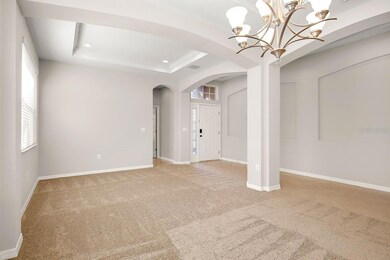11403 Thames Fare Way Lithia, FL 33547
FishHawk Ranch NeighborhoodHighlights
- Fitness Center
- Open Floorplan
- High Ceiling
- Fishhawk Creek Elementary School Rated A
- Clubhouse
- Stone Countertops
About This Home
One or more photo(s) has been virtually staged. **New! 50% OFF application fees through November 30th, Plus 100% Application Fee REFUND to new residents, credited toward your first month's rent. Apply Now; Application must be received by 11:59 PM November 30th.** Welcome to The Elmhurst - a stunning home for rent that offers a perfect blend of spaciousness, modern amenities, and a great location. This 4-bedroom, 3-full bath residence is filled with exquisite architectural details, making it a true gem to call home.
As you step inside, you'll be greeted by impressive tray ceilings, art niches, and a magnificent rotunda, creating an immediate sense of elegance and grandeur. The kitchen is a chef's dream, featuring an abundance of cabinets and counter space, along with a cozy eat-in area, perfect for family meals or casual gatherings.
The family room is the heart of the home, providing ample space for comfortable furnishings, making it an ideal spot for relaxation and entertainment. Moreover, it opens up to a covered screened lanai thru the pocket sliding doors, extending the living space and allowing you to enjoy the outdoors while remaining sheltered from the elements.
The Master Suite is a true retreat, boasting not just one, but two walk-in closet spaces, ensuring you have plenty of room for all your belongings. The en-suite bathroom is equally impressive, with a garden tub, separate shower, and a designer vanity, offering you a luxurious and private spa-like experience.
Beyond the home's outstanding features, Channing Park provides an excellent community to call home. Channing Park's amenities are outstanding and just a stone's throw away, featuring a pool, tot lot, dog park, basketball court, skate park and fitness center - all contributing to a vibrant and active community lifestyle. Additionally, the lot's positioning ensures no backyard neighbors, offering a serene and beautiful tree view for added privacy and relaxation.
Don't miss out on this fantastic opportunity to rent The Elmhurst - a beautiful home in a prime location with a host of amenities at your doorstep. Schedule a viewing today and experience the joy of living in this extraordinary residence in Channing Park. Complete lawn maintenance, including mowing, shrub pruning, irrigation system service, turf, and plant fertilization and plant pest control are included in rent services saving you time and money! NOTE: Additional $59/mo. Resident Benefits Package is required and includes a host of time and money-saving perks, including monthly air filter delivery, concierge utility setup, on-time rent rewards, $1M identity fraud protection, credit building, online maintenance and rent payment portal, one lockout service, and one late-rent pass. Renters Liability Insurance Required. Call to learn more about our Resident Benefits Package.
Listing Agent
EATON REALTY Brokerage Phone: 813-672-8022 License #3255387 Listed on: 11/10/2025
Home Details
Home Type
- Single Family
Est. Annual Taxes
- $8,352
Year Built
- Built in 2013
Lot Details
- 6,639 Sq Ft Lot
- Lot Dimensions are 51.07x130
- Partially Fenced Property
- Metered Sprinkler System
Parking
- 2 Car Attached Garage
- Garage Door Opener
- Driveway
Interior Spaces
- 2,340 Sq Ft Home
- Open Floorplan
- Tray Ceiling
- High Ceiling
- Ceiling Fan
- Blinds
- Sliding Doors
- Family Room Off Kitchen
- Formal Dining Room
- Fire and Smoke Detector
- Laundry Room
Kitchen
- Eat-In Kitchen
- Range
- Microwave
- Dishwasher
- Stone Countertops
- Disposal
Flooring
- Carpet
- Ceramic Tile
Bedrooms and Bathrooms
- 4 Bedrooms
- Walk-In Closet
- 3 Full Bathrooms
- Soaking Tub
Outdoor Features
- Covered Patio or Porch
- Exterior Lighting
Schools
- Fishhawk Creek Elementary School
- Barrington Middle School
- Newsome High School
Utilities
- Central Heating and Cooling System
- Heating System Uses Natural Gas
- Thermostat
- Natural Gas Connected
- High Speed Internet
- Cable TV Available
Listing and Financial Details
- Residential Lease
- Security Deposit $2,950
- Property Available on 12/1/25
- Tenant pays for re-key fee
- The owner pays for grounds care, management, trash collection
- $50 Application Fee
- Assessor Parcel Number U-33-30-21-9Q5-000000-00273.0
Community Details
Overview
- Property has a Home Owners Association
- Terra Management Services/ Renee Buschard Association, Phone Number (813) 374-2363
- Channing Park 50 Foot Single F Subdivision
Amenities
- Clubhouse
Recreation
- Community Basketball Court
- Community Playground
- Fitness Center
- Community Pool
- Park
Pet Policy
- Pets up to 75 lbs
- Pet Size Limit
- 3 Pets Allowed
- $250 Pet Fee
- Breed Restrictions
Matterport 3D Tour
Map
Source: Stellar MLS
MLS Number: TB8446657
APN: U-33-30-21-9Q5-000000-00273.0
- 17414 New Cross Cir
- 16325 Bridgeglade Ln
- 11408 Coventry Grove Cir
- 16422 Bridgewalk Dr
- 6308 Bridgevista Dr
- 11408 Scribner Station Ln
- 16211 Bridgepark Dr
- 16112 Bridgedale Dr
- 17510 Bright Wheat Dr
- 11209 Coventry Grove Cir
- 16323 Bridgewalk Dr
- 11008 Wembley Landing Dr
- 16158 Bridgepark Dr
- 16221 Bridgecrossing Dr
- 16318 Bridgelawn Ave
- 6036 Fishhawk Crossing Blvd
- 6020 Fishhawk Crossing Blvd
- 17724 Bright Wheat Dr
- 16137 Churchview Dr
- 15323 Fishhawk Heights Run
- 16311 Bridgeglade Ln
- 16320 Bridgeglade Ln
- 6226 Bridgevista Dr
- 16416 Bridgewalk Dr
- 16317 Bridgewalk Dr
- 16105 Bridgewalk Dr
- 16113 Bridgecrossing Dr
- 5949 Beaconpark St
- 6108 Whimbrelwood Dr
- 5916 Beaconpark St
- 5917 Grand Loneoak Ln
- 6137 Skylarkcrest Dr
- 6165 Skylarkcrest Dr
- 15454 Martinmeadow Dr
- 5738 Kingletsound Place
- 15843 Fishhawk View Dr
- 5518 Kinglethill Dr
- 15960 Fishhawk View Dr
- 5722 Tanagerlake Rd
- 5723 Tanagerlake Rd
