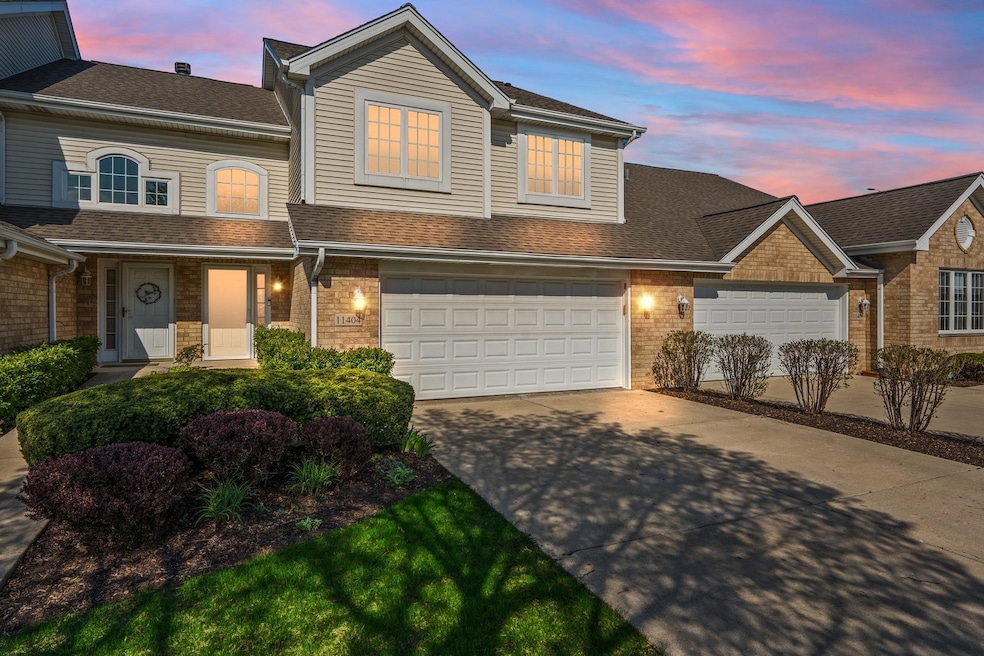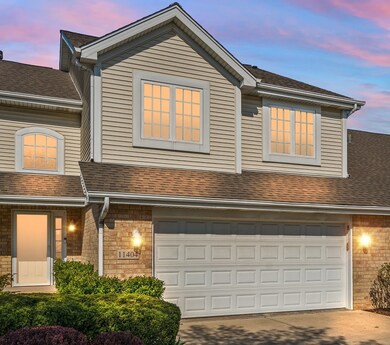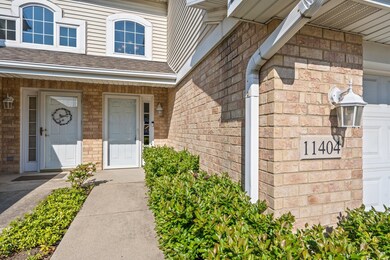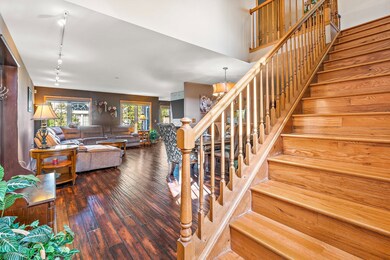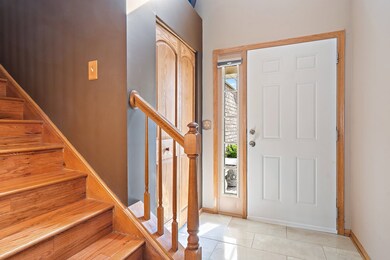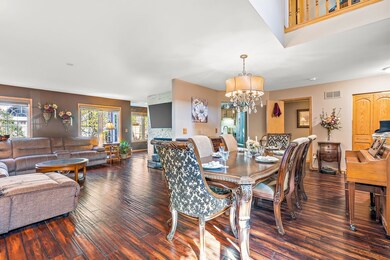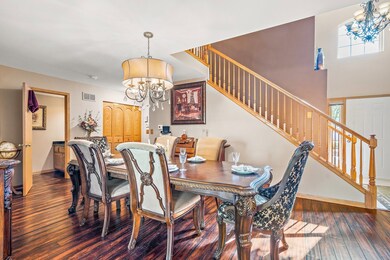
11404 Foxwoods Ct Oak Lawn, IL 60453
Highlights
- Vaulted Ceiling
- <<bathWithWhirlpoolToken>>
- Formal Dining Room
- Wood Flooring
- Sitting Room
- Stainless Steel Appliances
About This Home
As of June 2023WOW!!! Truly Remarkable - Beautifully Remodeled and Rehabbed 3 Bed 4 Bath Townhome is ideally located in a GREAT Oak Lawn Neighborhood! Professionally converted to 2 Master Suites on the second floor, this Townhouse lives like a properly designed Luxury Townhome! Special Features and Quality Tasteful Improvements Include: New Roof 2018, New Furnace ~ A/C ~ Hot Water HTR in 2022, Marble Tile Foyer, Luxurious 4.5" wide Plank Floating Wood Floor throughout Main Floor, Stylish Fireplace w/Onyx/Ivory/Mirror for Decor or Heat, HUGE Second Floor Bedrooms with Gorgeous Full Baths ~ Walk-In Closets ~ 3" Oak Hardwood Floors, All Lighting ~ Fixtures ~ Mirrors ~ Toilets ~ Paint ~ Window Treatments ~ Floors Updated and Upgraded throughout the house, 2nd Floor - All Windows Replaced, Awesome Rehabbed Basement w/Bath/Shower and Bedroom, Custom Enlarged/Oversized Brick-Paver Patio, and MORE - All in a fiscally sound and responsible HOA! Units of this caliber and condition are exceedingly rare. This is a MUST-SEE. Contact your agent NOW to schedule a private tour!!! *Submit your Best Offer by 8 p.m. Sunday April 30th*
Townhouse Details
Home Type
- Townhome
Est. Annual Taxes
- $6,385
Year Built
- Built in 2000 | Remodeled in 2018
Lot Details
- Lot Dimensions are 25 x 125
HOA Fees
- $275 Monthly HOA Fees
Parking
- 2 Car Attached Garage
- Garage Transmitter
- Garage Door Opener
- Driveway
- Parking Included in Price
Home Design
- Brick Exterior Construction
- Asphalt Roof
- Concrete Perimeter Foundation
Interior Spaces
- 2,500 Sq Ft Home
- 2-Story Property
- Vaulted Ceiling
- Electric Fireplace
- Entrance Foyer
- Family Room
- Living Room with Fireplace
- Sitting Room
- Formal Dining Room
- Wood Flooring
- Laundry Room
Kitchen
- Range<<rangeHoodToken>>
- <<microwave>>
- Dishwasher
- Stainless Steel Appliances
Bedrooms and Bathrooms
- 2 Bedrooms
- 3 Potential Bedrooms
- Bathroom on Main Level
- <<bathWithWhirlpoolToken>>
- Separate Shower
Finished Basement
- Basement Fills Entire Space Under The House
- Finished Basement Bathroom
Home Security
Outdoor Features
- Patio
- Outdoor Grill
Utilities
- Forced Air Heating and Cooling System
- Heating System Uses Natural Gas
- 200+ Amp Service
- Lake Michigan Water
Listing and Financial Details
- Homeowner Tax Exemptions
Community Details
Overview
- Association fees include insurance, exterior maintenance, lawn care, scavenger, snow removal
- 4 Units
- Matthew Joy Association, Phone Number (708) 532-4600
- Property managed by Advanced Property Specialist Inc.
Pet Policy
- Dogs and Cats Allowed
Security
- Storm Screens
Ownership History
Purchase Details
Home Financials for this Owner
Home Financials are based on the most recent Mortgage that was taken out on this home.Purchase Details
Purchase Details
Purchase Details
Home Financials for this Owner
Home Financials are based on the most recent Mortgage that was taken out on this home.Purchase Details
Purchase Details
Home Financials for this Owner
Home Financials are based on the most recent Mortgage that was taken out on this home.Purchase Details
Home Financials for this Owner
Home Financials are based on the most recent Mortgage that was taken out on this home.Purchase Details
Home Financials for this Owner
Home Financials are based on the most recent Mortgage that was taken out on this home.Similar Homes in the area
Home Values in the Area
Average Home Value in this Area
Purchase History
| Date | Type | Sale Price | Title Company |
|---|---|---|---|
| Warranty Deed | $325,000 | First American Title | |
| Deed | -- | None Listed On Document | |
| Interfamily Deed Transfer | -- | Attorney | |
| Warranty Deed | $231,000 | Near North National Title | |
| Sheriffs Deed | $124,000 | None Available | |
| Warranty Deed | $244,000 | Stewart Title Of Illinois | |
| Warranty Deed | $253,000 | Stewart Title Of Illinois | |
| Deed | $193,500 | First American Title |
Mortgage History
| Date | Status | Loan Amount | Loan Type |
|---|---|---|---|
| Previous Owner | $100,000 | New Conventional | |
| Previous Owner | $272,000 | Unknown | |
| Previous Owner | $272,000 | Unknown | |
| Previous Owner | $244,000 | Adjustable Rate Mortgage/ARM | |
| Previous Owner | $227,700 | Fannie Mae Freddie Mac | |
| Previous Owner | $8,000 | Credit Line Revolving | |
| Previous Owner | $154,800 | No Value Available |
Property History
| Date | Event | Price | Change | Sq Ft Price |
|---|---|---|---|---|
| 06/28/2023 06/28/23 | Sold | $325,000 | +3.2% | $130 / Sq Ft |
| 05/01/2023 05/01/23 | Pending | -- | -- | -- |
| 04/27/2023 04/27/23 | For Sale | $315,000 | -- | $126 / Sq Ft |
Tax History Compared to Growth
Tax History
| Year | Tax Paid | Tax Assessment Tax Assessment Total Assessment is a certain percentage of the fair market value that is determined by local assessors to be the total taxable value of land and additions on the property. | Land | Improvement |
|---|---|---|---|---|
| 2024 | $7,304 | $27,000 | $1,740 | $25,260 |
| 2023 | $6,664 | $27,000 | $1,740 | $25,260 |
| 2022 | $6,664 | $21,617 | $1,503 | $20,114 |
| 2021 | $6,385 | $21,615 | $1,502 | $20,113 |
| 2020 | $6,427 | $21,615 | $1,502 | $20,113 |
| 2019 | $7,233 | $23,669 | $1,344 | $22,325 |
| 2018 | $6,952 | $23,669 | $1,344 | $22,325 |
| 2017 | $8,250 | $23,669 | $1,344 | $22,325 |
| 2016 | $6,474 | $20,068 | $1,107 | $18,961 |
| 2015 | $6,417 | $20,068 | $1,107 | $18,961 |
| 2014 | $5,628 | $20,068 | $1,107 | $18,961 |
| 2013 | $7,036 | $23,823 | $1,107 | $22,716 |
Agents Affiliated with this Home
-
Tony Mitidiero

Seller's Agent in 2023
Tony Mitidiero
eXp Realty
(708) 259-3734
3 in this area
207 Total Sales
-
Peggie Grossman

Buyer's Agent in 2023
Peggie Grossman
Berkshire Hathaway HomeServices Chicago
(773) 273-0050
3 in this area
37 Total Sales
Map
Source: Midwest Real Estate Data (MRED)
MLS Number: 11768705
APN: 24-21-105-038-0000
- 5316 W Mint Julip Dr
- 11010 Central Ave Unit 2A
- 5724 111th St Unit 3A
- 11007 Major Ave
- 11013 Menard Ave
- 11538 S Leamington Ave
- 11036 Jodan Dr Unit 3D
- 5335 W 108th Place
- 10922 Massasoit Ave
- 5121 Deblin Ln
- 11300 S Leclaire Ave
- 11614 S Leclaire Ave
- 11024 Mason Ave
- 5900 W 110th St
- 11000 Deblin Ln
- 11035 Deblin Ln Unit 205
- 10832 Massasoit Ave
- 11030 Austin Ave
- 11236 S Lawler Ave
- 11122 S Leamington Ave
