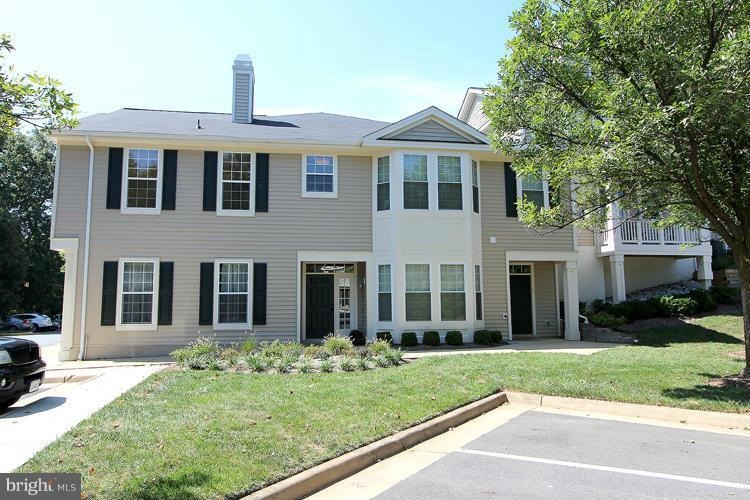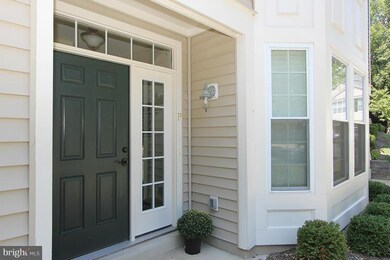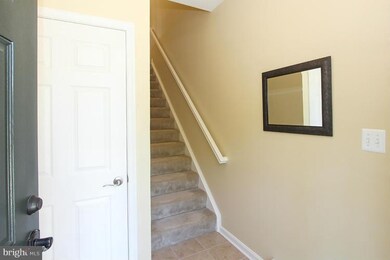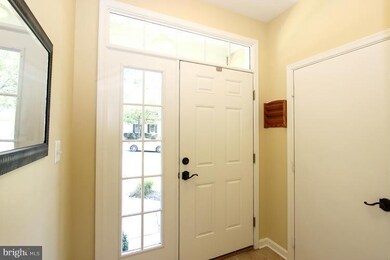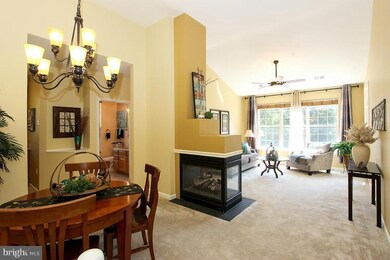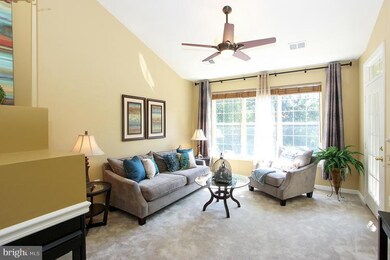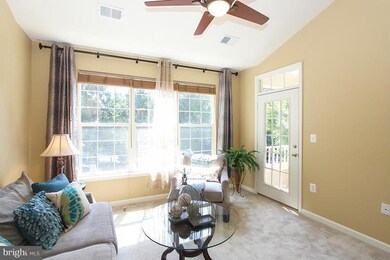
11404 Gate Hill Place Unit 95 Reston, VA 20194
North Reston NeighborhoodHighlights
- Private Pool
- Open Floorplan
- 1 Fireplace
- Aldrin Elementary Rated A
- Contemporary Architecture
- 4-minute walk to North Hills Park
About This Home
As of June 2025Stunning condo in heart of Reston totally redone in 2013, featuring vaulted ceilings, 3 sided gas fireplace, gourmet kitchen with quartz counters, ceramic tile baths with quartz counters, and rimless glass surrounds, casablanca fans, private balcony and attached garage. This one has it all!
Last Agent to Sell the Property
Jenifer Justice
Weichert, REALTORS Listed on: 09/11/2014
Property Details
Home Type
- Condominium
Est. Annual Taxes
- $2,122
Year Built
- Built in 1997 | Remodeled in 2013
Lot Details
- Property is in very good condition
HOA Fees
Parking
- 1 Car Attached Garage
- Garage Door Opener
Home Design
- Contemporary Architecture
- Vinyl Siding
Interior Spaces
- 1,040 Sq Ft Home
- Property has 2 Levels
- Open Floorplan
- Ceiling Fan
- 1 Fireplace
- Window Treatments
- Entrance Foyer
- Living Room
- Dining Room
- Upgraded Countertops
- Laundry Room
Bedrooms and Bathrooms
- 2 Main Level Bedrooms
- En-Suite Primary Bedroom
- En-Suite Bathroom
- 2 Full Bathrooms
Outdoor Features
- Private Pool
- Balcony
Utilities
- Forced Air Heating and Cooling System
- Electric Water Heater
Listing and Financial Details
- Assessor Parcel Number 11-4-25- -95A
Community Details
Overview
- Association fees include common area maintenance, exterior building maintenance, lawn care front, lawn maintenance, management, insurance, pool(s), recreation facility, reserve funds, road maintenance, sewer, snow removal, trash, water
- Low-Rise Condominium
- Sutton Ridge Subdivision, Augusta Ii Floorplan
- Sutton Ridge Community
- The community has rules related to alterations or architectural changes, commercial vehicles not allowed, parking rules, no recreational vehicles, boats or trailers
Recreation
- Tennis Courts
- Community Playground
- Community Pool
- Jogging Path
Ownership History
Purchase Details
Home Financials for this Owner
Home Financials are based on the most recent Mortgage that was taken out on this home.Purchase Details
Home Financials for this Owner
Home Financials are based on the most recent Mortgage that was taken out on this home.Purchase Details
Home Financials for this Owner
Home Financials are based on the most recent Mortgage that was taken out on this home.Similar Homes in Reston, VA
Home Values in the Area
Average Home Value in this Area
Purchase History
| Date | Type | Sale Price | Title Company |
|---|---|---|---|
| Warranty Deed | $337,500 | -- | |
| Deed | $170,000 | -- |
Mortgage History
| Date | Status | Loan Amount | Loan Type |
|---|---|---|---|
| Previous Owner | $123,500 | No Value Available |
Property History
| Date | Event | Price | Change | Sq Ft Price |
|---|---|---|---|---|
| 06/12/2025 06/12/25 | Sold | $450,000 | 0.0% | $433 / Sq Ft |
| 05/09/2025 05/09/25 | For Sale | $449,990 | +33.3% | $433 / Sq Ft |
| 10/06/2014 10/06/14 | Sold | $337,500 | -6.0% | $325 / Sq Ft |
| 09/27/2014 09/27/14 | Pending | -- | -- | -- |
| 09/11/2014 09/11/14 | For Sale | $359,000 | -- | $345 / Sq Ft |
Tax History Compared to Growth
Tax History
| Year | Tax Paid | Tax Assessment Tax Assessment Total Assessment is a certain percentage of the fair market value that is determined by local assessors to be the total taxable value of land and additions on the property. | Land | Improvement |
|---|---|---|---|---|
| 2024 | $4,598 | $381,430 | $76,000 | $305,430 |
| 2023 | $4,408 | $374,950 | $75,000 | $299,950 |
| 2022 | $3,986 | $334,780 | $67,000 | $267,780 |
| 2021 | $3,929 | $321,900 | $64,000 | $257,900 |
| 2020 | $3,883 | $315,590 | $63,000 | $252,590 |
| 2019 | $3,809 | $309,560 | $58,000 | $251,560 |
| 2018 | $3,358 | $292,040 | $58,000 | $234,040 |
| 2017 | $3,835 | $317,440 | $63,000 | $254,440 |
| 2016 | $3,827 | $317,440 | $63,000 | $254,440 |
| 2015 | $3,692 | $317,440 | $63,000 | $254,440 |
| 2014 | $2,122 | $182,850 | $37,000 | $145,850 |
Agents Affiliated with this Home
-
Alexander Bracke

Seller's Agent in 2025
Alexander Bracke
Real Broker, LLC
(571) 393-1082
1 in this area
205 Total Sales
-
Kelly Martinez

Buyer's Agent in 2025
Kelly Martinez
EXP Realty, LLC
(571) 839-2852
3 in this area
269 Total Sales
-
J
Seller's Agent in 2014
Jenifer Justice
Weichert Corporate
Map
Source: Bright MLS
MLS Number: 1003197642
APN: 0114-25-0095A
- 11402J Gate Hill Place Unit 57
- 1236 Weatherstone Ct
- 1246 Vintage Place
- 1310 Sundial Dr
- 1307 Park Garden Ln
- 1300 Park Garden Ln
- 1351 Heritage Oak Way
- 1369 Garden Wall Cir Unit 714
- 11603 Auburn Grove Ct
- 1334 Garden Wall Cir Unit 407
- 1304B Garden Wall Cir Unit 105
- 1249 Wild Hawthorn Way
- 1281 Wedgewood Manor Way
- 11502 Turnbridge Ln
- 1418 Church Hill Place
- 1416 Church Hill Place
- 1511 N Point Dr Unit 304
- 1557 Church Hill Place
- 1139 Round Pebble Ln
- 11400 Towering Oak Way
