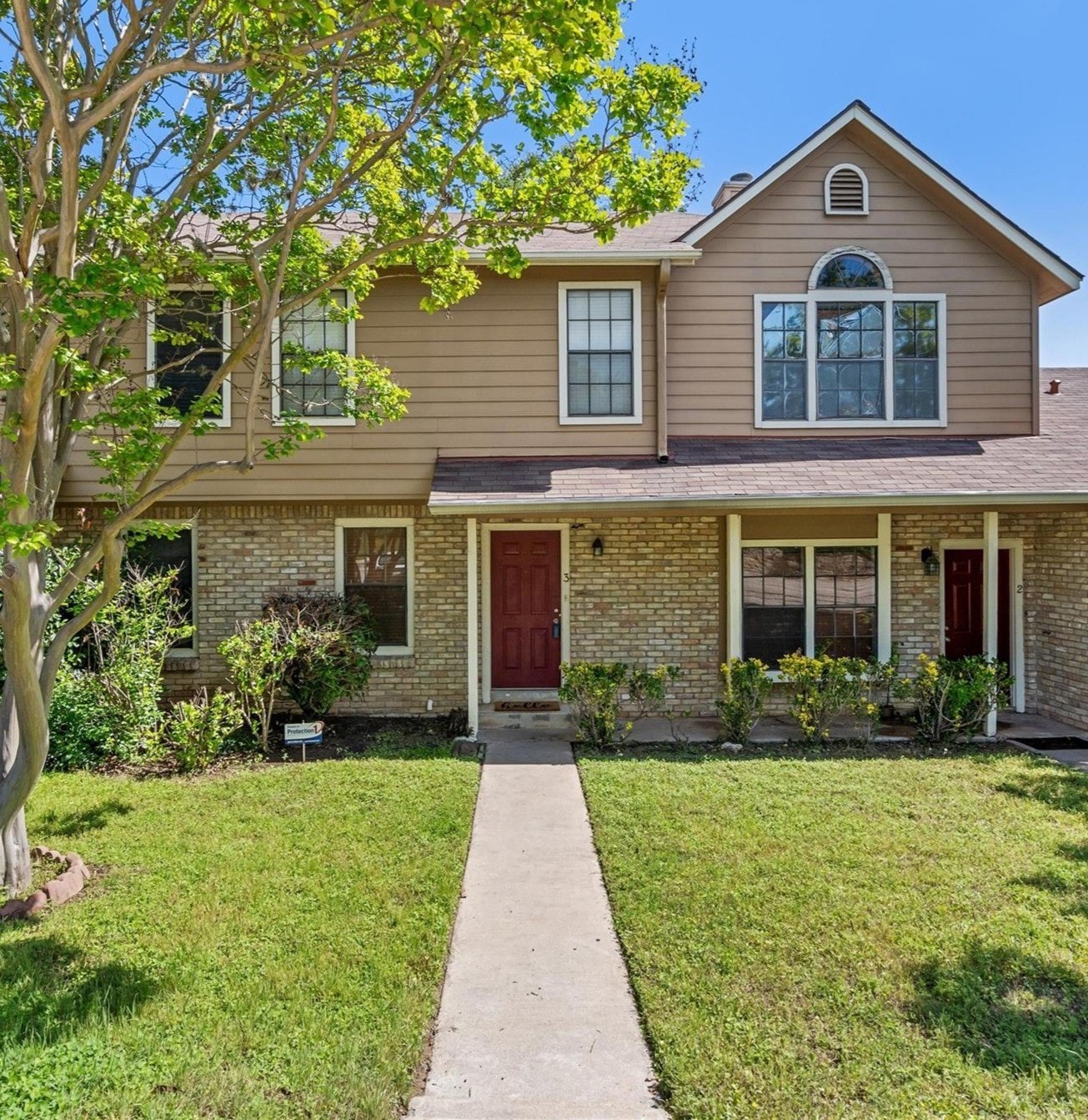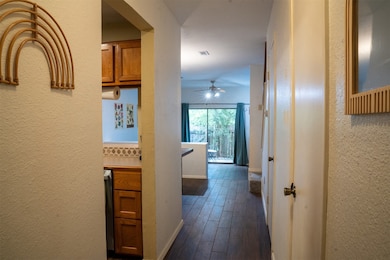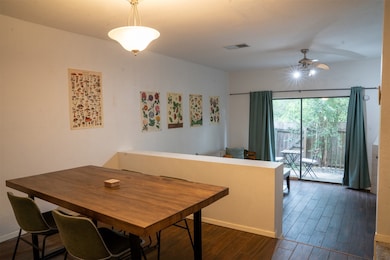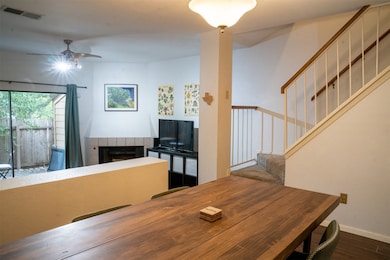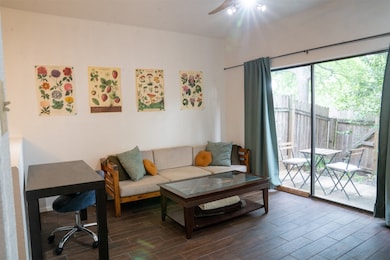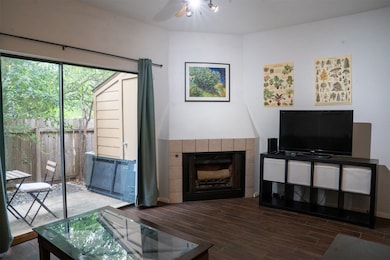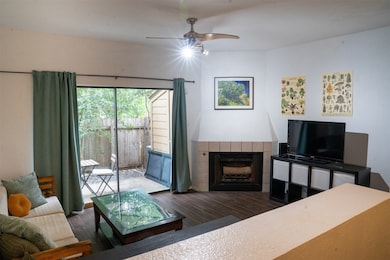11404 Walnut Ridge Dr Unit 103 Austin, TX 78753
Copperfield NeighborhoodHighlights
- Deck
- High Ceiling
- Family Room Off Kitchen
- Traditional Architecture
- Furnished
- <<tubWithShowerToken>>
About This Home
Experience the best of urban living in this charming two-story townhome. Just minutes from downtown Austin, this home offers comfort, convenience, and style. Step inside to discover a bright, open-concept living space where the living, dining, and kitchen areas flow effortlessly together—perfect for both relaxing and entertaining. The main level features beautiful ceramic wood-look flooring, adding warmth and character throughout. Upstairs, you'll find two generously sized bedrooms, each with its own private en-suite bathroom. A standout feature of this home is the cozy backyard, providing a serene outdoor space—ideal for morning coffee or unwinding in the evening, with no rear neighbors. With its unbeatable location near downtown Austin, you'll enjoy easy access to the city's vibrant dining, entertainment, and cultural hotspots. This condo offers the perfect blend of city living and peaceful retreat. Partially furnished.
Listing Agent
Better Homes and Gardens Real Estate Gary Greene - Bay Area License #0429195 Listed on: 07/11/2025

Co-Listing Agent
Better Homes and Gardens Real Estate Gary Greene - Bay Area License #0724606
Townhouse Details
Home Type
- Townhome
Est. Annual Taxes
- $3,634
Year Built
- Built in 1984
Home Design
- Traditional Architecture
Interior Spaces
- 1,041 Sq Ft Home
- 2-Story Property
- Furnished
- High Ceiling
- Ceiling Fan
- Wood Burning Fireplace
- Family Room Off Kitchen
- Combination Dining and Living Room
- Utility Room
Kitchen
- Electric Oven
- Gas Cooktop
- <<microwave>>
- Dishwasher
- Disposal
Flooring
- Carpet
- Tile
- Vinyl Plank
- Vinyl
Bedrooms and Bathrooms
- 2 Bedrooms
- En-Suite Primary Bedroom
- <<tubWithShowerToken>>
Laundry
- Dryer
- Washer
Home Security
Parking
- Additional Parking
- Assigned Parking
Outdoor Features
- Deck
- Patio
Schools
- Graham Elementary School
- Dobie Middle School
- Northeast Early College High School
Utilities
- Central Heating and Cooling System
- Heating System Uses Gas
- Programmable Thermostat
Additional Features
- Energy-Efficient Thermostat
- Back Yard Fenced
Listing and Financial Details
- Property Available on 8/1/25
- Long Term Lease
Community Details
Overview
- Reflections Of Walnut Ridge Association
- Reflections Walnut Ridge Condo Subdivision
Pet Policy
- Call for details about the types of pets allowed
- Pet Deposit Required
Security
- Fire and Smoke Detector
Map
Source: Houston Association of REALTORS®
MLS Number: 94795869
APN: 501314
- 11404 Walnut Ridge Dr Unit 14
- 11404 Walnut Ridge Dr Unit 4
- 11404 Walnut Ridge Dr Unit 104
- 11404 Walnut Ridge Dr Unit 5
- 11303 Nicole Cove
- 11507 February Dr
- 11615 February Dr
- 11525 Spring Hill Dr
- 11601 Oak Trail
- 901 Berrywood Dr
- 11708 Rotherham Dr
- 11107 Amblewood Way
- 1318 Deupree Dr
- 11604 Oak Trail
- 1125 Byers Ln
- 1401 Brixey Cove
- 1115 Byers Ln
- 1406 Byers Ln
- 1207 Crupp Ct
- 11705 Oak Trail
- 11400 Walnut Ridge Dr Unit B
- 11400 Walnut Ridge Dr Unit A
- 11300 Nicole Cove Unit A
- 11441 N Ih 35
- 11204 Brushy Glen Dr Unit B
- 11511 N Oaks Dr
- 11008 Claywood Dr
- 1207 Crupp Ct
- 11207 Hidden Bluff Dr
- 607 Thrush Ave Unit B
- 1104 Larkins Ln
- 1001 Collinwood West Dr
- 11932 Shropshire Blvd
- 12005 Thompkins Dr
- 1428 Biscuit Dr
- 11405 Oakwood Dr
- 11409 Satchel Dr
- 1100 Silverton Ct
- 202 E Caddo St
- 11404 Day Camp Ln
