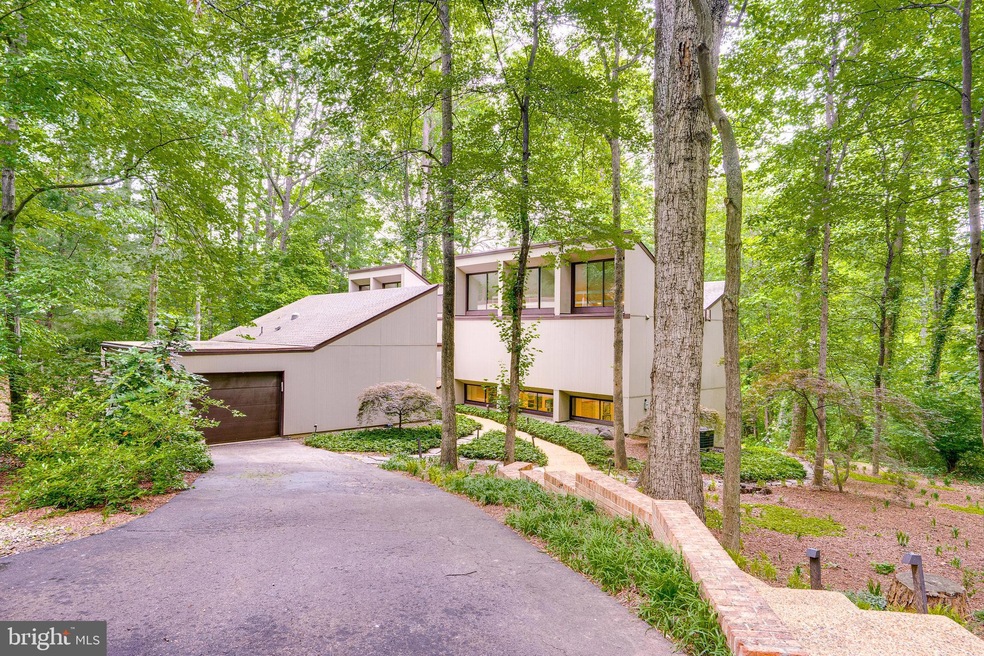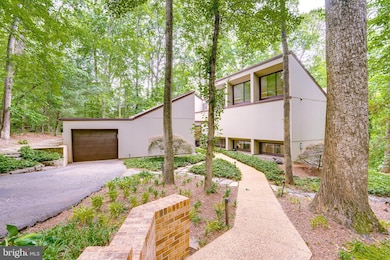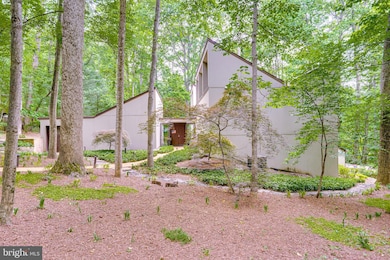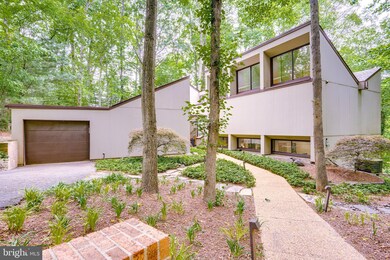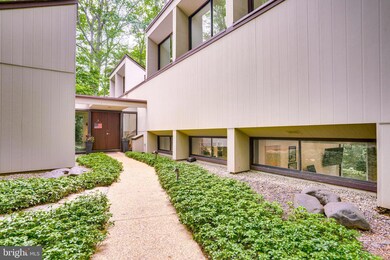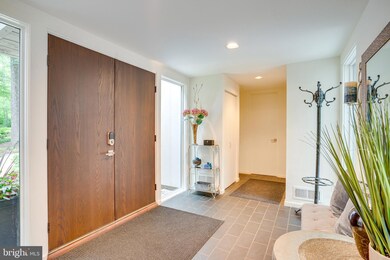
11405 Purple Beech Dr Reston, VA 20191
Estimated payment $10,135/month
Highlights
- Golf Course Community
- Home fronts navigable water
- Gourmet Kitchen
- Terraset Elementary Rated A-
- Water Access
- Lake Privileges
About This Home
Welcome to 11405 Purple Beech Dr, a stunning single-family residence nestled in the desirable community of Reston, VA. This expansive home offers 4,030 square feet of living space, skillfully designed to offer comfort and elegance. The property features four spacious bedrooms and three well-appointed bathrooms, ideal for families of every composition or those who love to entertain guests.Step inside to discover beautifully finished hardwood floors that flow seamlessly throughout the home's open floor plan. Each room is bathed in natural light, enhancing the warm and inviting ambiance. The living spaces are generously sized, providing ample room for both relaxation and entertainment.This home is a perfect blend of functional design and modern sophistication, offering an ideal setting for both everyday living and hosting special occasions. The property's thoughtful layout allows for a seamless flow between indoor and outdoor spaces, enabling you to enjoy the serene surroundings of Reston from the comfort of your home.With its prime location and exceptional features, 11405 Purple Beech Dr presents a unique opportunity to experience the best of Reston living. Don't miss your chance to make this exquisite property your new home. Reach out today to schedule a private tour and see firsthand the charm and elegance this home has to offer.
Home Details
Home Type
- Single Family
Est. Annual Taxes
- $14,415
Year Built
- Built in 1975
Lot Details
- 0.31 Acre Lot
- Home fronts navigable water
- Extensive Hardscape
- Property is zoned 370
HOA Fees
- $72 Monthly HOA Fees
Parking
- 2 Car Attached Garage
- Parking Storage or Cabinetry
Home Design
- Contemporary Architecture
- Concrete Perimeter Foundation
- HardiePlank Type
Interior Spaces
- 4,030 Sq Ft Home
- Property has 3 Levels
- 1 Fireplace
- Great Room
- Living Room
- Dining Room
- Wood Flooring
Kitchen
- Gourmet Kitchen
- Instant Hot Water
Bedrooms and Bathrooms
- En-Suite Primary Bedroom
- Walk-In Closet
- Walk-in Shower
Outdoor Features
- Water Access
- Property is near a lake
- Lake Privileges
- Deck
- Patio
- Porch
Schools
- Terraset Elementary School
- Hughes Middle School
- South Lakes High School
Utilities
- Central Heating and Cooling System
Listing and Financial Details
- Tax Lot 10
- Assessor Parcel Number 0262 02050010
Community Details
Overview
- Association fees include pool(s), pier/dock maintenance
- Reston Association
- Reston Subdivision
- Community Lake
Amenities
- Picnic Area
- Common Area
- Community Center
Recreation
- Golf Course Community
- Golf Course Membership Available
- Tennis Courts
- Soccer Field
- Community Basketball Court
- Volleyball Courts
- Community Playground
- Community Indoor Pool
- Dog Park
- Recreational Area
- Jogging Path
- Bike Trail
Map
Home Values in the Area
Average Home Value in this Area
Tax History
| Year | Tax Paid | Tax Assessment Tax Assessment Total Assessment is a certain percentage of the fair market value that is determined by local assessors to be the total taxable value of land and additions on the property. | Land | Improvement |
|---|---|---|---|---|
| 2024 | $12,472 | $1,034,610 | $381,000 | $653,610 |
| 2023 | $11,342 | $964,830 | $381,000 | $583,830 |
| 2022 | $11,486 | $964,830 | $381,000 | $583,830 |
| 2021 | $9,799 | $802,870 | $347,000 | $455,870 |
| 2020 | $9,879 | $802,870 | $347,000 | $455,870 |
| 2019 | $10,237 | $831,970 | $347,000 | $484,970 |
| 2018 | $9,056 | $787,460 | $312,000 | $475,460 |
| 2017 | $9,513 | $787,460 | $312,000 | $475,460 |
| 2016 | $9,435 | $782,650 | $312,000 | $470,650 |
| 2015 | $8,697 | $747,790 | $312,000 | $435,790 |
| 2014 | $8,678 | $747,790 | $312,000 | $435,790 |
Property History
| Date | Event | Price | Change | Sq Ft Price |
|---|---|---|---|---|
| 06/15/2025 06/15/25 | Pending | -- | -- | -- |
| 06/05/2025 06/05/25 | For Sale | $1,600,000 | +77.8% | $397 / Sq Ft |
| 06/12/2014 06/12/14 | Sold | $899,900 | 0.0% | $233 / Sq Ft |
| 04/27/2014 04/27/14 | Pending | -- | -- | -- |
| 04/23/2014 04/23/14 | For Sale | $899,900 | -- | $233 / Sq Ft |
Purchase History
| Date | Type | Sale Price | Title Company |
|---|---|---|---|
| Warranty Deed | $899,000 | -- |
Mortgage History
| Date | Status | Loan Amount | Loan Type |
|---|---|---|---|
| Open | $829,000 | New Conventional | |
| Closed | $899,900 | New Conventional |
Similar Homes in the area
Source: Bright MLS
MLS Number: VAFX2243906
APN: 0262-02050010
- 11303 Harborside Cluster
- 1925 Upper Lake Dr
- 2001 Chadds Ford Dr
- 11301 Gatesborough Ln
- 11308 Gatesborough Ln
- 2045 Headlands Cir
- 2003 Lakebreeze Way
- 2029 Lakebreeze Way
- 11184 Silentwood Ln
- 2085 Cobblestone Ln
- 1975 Lakeport Way
- 2106 Green Watch Way Unit 101
- 2015 Soapstone Dr
- 11609 Windbluff Ct Unit 9/009A1
- 11237 Beaker St
- 1951 Sagewood Ln Unit 311
- 1951 Sagewood Ln Unit 122
- 1951 Sagewood Ln Unit 118
- 11200 Reston Station Blvd Unit 207
- 11627 Newbridge Ct
