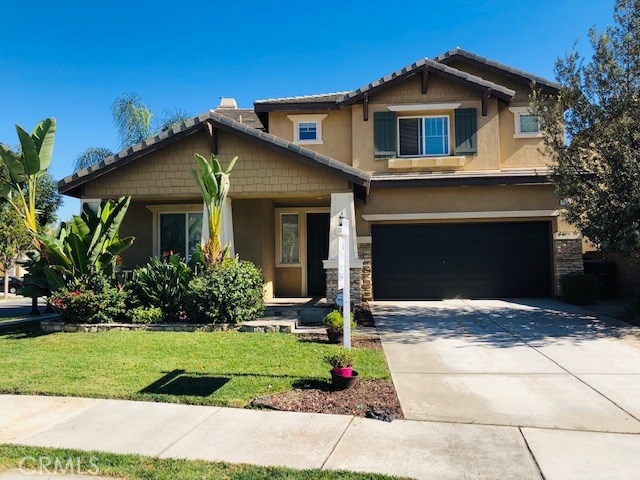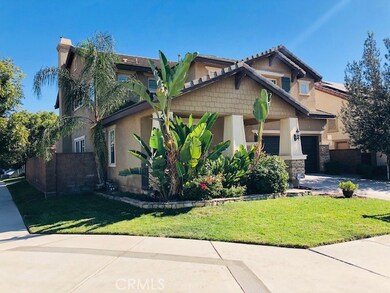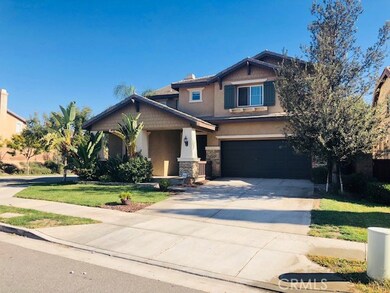
11406 Tesota Loop St Corona, CA 92883
Sycamore Creek NeighborhoodHighlights
- Spa
- Peek-A-Boo Views
- Cathedral Ceiling
- Dr. Bernice Jameson Todd Academy Rated A-
- Open Floorplan
- Loft
About This Home
As of January 2021Welcome Home!! HUGE 3,315 square feet Beautiful Sycamore Creek Community home sits on a corner lot with all the amenities of a new home. Granite counter tops with back splash and island. Kitchen opens up to a cozy family entertainment room where the fireplace is and comes with surround sound hookups. Double oven and stainless steel appliances with plenty of storage room in kitchen cabinets- walk in pantry included! Crown molding throughout. Oversized tile flooring flows nicely with upgraded carpet. Vaulted ceilings! Office downstairs with double door entry could be used as an extra bedroom. BONUS BONUS room upstairs all prewired for entertainment! Huge Master Bedroom that has all the necessary features a great bedrooms requires including oversized walk in closets. Plenty of of bathrooms with showers easy access for guests and of coarse a full private bathroom in one of the bedrooms upstairs. Easy to maintain back yard with gated dog run. Dual AC for this home. Master planned LOW HOA Sycamore Creek offers pool, hiking trails, picnic areas, parks, security, and much much more! Come take a look!!
Last Agent to Sell the Property
David Ramirez
NON-MEMBER/NBA or BTERM OFFICE License #01486854 Listed on: 11/05/2018

Home Details
Home Type
- Single Family
Est. Annual Taxes
- $9,941
Year Built
- Built in 2005
Lot Details
- 5,663 Sq Ft Lot
- Wood Fence
- Landscaped
- Corner Lot
- Front Yard Sprinklers
- Lawn
- Property is zoned SP ZONE
HOA Fees
- $69 Monthly HOA Fees
Parking
- 3 Car Direct Access Garage
- Parking Available
- Front Facing Garage
- Tandem Garage
- Garage Door Opener
- Driveway
Property Views
- Peek-A-Boo
- Hills
Home Design
- Turnkey
- Slab Foundation
- Tile Roof
Interior Spaces
- 3,315 Sq Ft Home
- 2-Story Property
- Open Floorplan
- Wired For Sound
- Cathedral Ceiling
- Ceiling Fan
- Recessed Lighting
- Insulated Windows
- Family Room with Fireplace
- Family Room Off Kitchen
- Dining Room
- Home Office
- Loft
- Bonus Room
- Storage
- Fire and Smoke Detector
Kitchen
- Open to Family Room
- Eat-In Kitchen
- Walk-In Pantry
- Double Oven
- Microwave
- Dishwasher
- Kitchen Island
- Granite Countertops
- Disposal
Flooring
- Carpet
- Tile
Bedrooms and Bathrooms
- 4 Bedrooms | 1 Main Level Bedroom
- Walk-In Closet
- Dual Sinks
- Dual Vanity Sinks in Primary Bathroom
- Bathtub with Shower
- Walk-in Shower
Laundry
- Laundry Room
- Laundry on upper level
- Gas And Electric Dryer Hookup
Outdoor Features
- Spa
- Slab Porch or Patio
- Exterior Lighting
- Outdoor Storage
Utilities
- Two cooling system units
- Central Heating and Cooling System
- Water Heater
- Cable TV Available
Listing and Financial Details
- Tax Lot 9
- Tax Tract Number 29320
- Assessor Parcel Number 290470063
Community Details
Overview
- Sycamore Creek Community Association, Phone Number (800) 428-5588
Amenities
- Picnic Area
Recreation
- Community Playground
- Community Pool
- Community Spa
Ownership History
Purchase Details
Home Financials for this Owner
Home Financials are based on the most recent Mortgage that was taken out on this home.Purchase Details
Home Financials for this Owner
Home Financials are based on the most recent Mortgage that was taken out on this home.Purchase Details
Home Financials for this Owner
Home Financials are based on the most recent Mortgage that was taken out on this home.Purchase Details
Home Financials for this Owner
Home Financials are based on the most recent Mortgage that was taken out on this home.Similar Homes in Corona, CA
Home Values in the Area
Average Home Value in this Area
Purchase History
| Date | Type | Sale Price | Title Company |
|---|---|---|---|
| Grant Deed | $585,000 | California Best Title | |
| Grant Deed | $520,000 | Stewart Title Of California | |
| Grant Deed | $598,000 | United Title | |
| Grant Deed | $570,000 | First American Title Company |
Mortgage History
| Date | Status | Loan Amount | Loan Type |
|---|---|---|---|
| Open | $548,250 | New Conventional | |
| Previous Owner | $312,000 | Adjustable Rate Mortgage/ARM | |
| Previous Owner | $478,350 | Purchase Money Mortgage | |
| Previous Owner | $456,000 | Purchase Money Mortgage |
Property History
| Date | Event | Price | Change | Sq Ft Price |
|---|---|---|---|---|
| 01/12/2021 01/12/21 | Sold | $585,000 | +6.4% | $176 / Sq Ft |
| 12/04/2020 12/04/20 | For Sale | $550,000 | +4.8% | $166 / Sq Ft |
| 01/28/2019 01/28/19 | Sold | $525,000 | -0.8% | $158 / Sq Ft |
| 01/15/2019 01/15/19 | Pending | -- | -- | -- |
| 11/05/2018 11/05/18 | For Sale | $529,000 | -- | $160 / Sq Ft |
Tax History Compared to Growth
Tax History
| Year | Tax Paid | Tax Assessment Tax Assessment Total Assessment is a certain percentage of the fair market value that is determined by local assessors to be the total taxable value of land and additions on the property. | Land | Improvement |
|---|---|---|---|---|
| 2025 | $9,941 | $633,220 | $108,242 | $524,978 |
| 2023 | $9,941 | $608,634 | $104,040 | $504,594 |
| 2022 | $9,764 | $596,700 | $102,000 | $494,700 |
| 2021 | $9,051 | $535,894 | $103,056 | $432,838 |
| 2020 | $8,965 | $530,400 | $102,000 | $428,400 |
| 2019 | $9,221 | $522,080 | $139,360 | $382,720 |
| 2018 | $9,275 | $502,000 | $134,000 | $368,000 |
| 2017 | $8,884 | $486,000 | $130,000 | $356,000 |
| 2016 | $8,318 | $452,000 | $118,000 | $334,000 |
| 2015 | $8,364 | $452,000 | $121,000 | $331,000 |
| 2014 | $8,540 | $460,000 | $123,000 | $337,000 |
Agents Affiliated with this Home
-
E
Seller's Agent in 2021
Emily Chen
Universal Elite Realty
(626) 447-5100
2 in this area
40 Total Sales
-
J
Buyer's Agent in 2021
JOHN BOTROUS
Coldwell Banker Top Team
-
D
Seller's Agent in 2019
David Ramirez
NON-MEMBER/NBA or BTERM OFFICE
Map
Source: California Regional Multiple Listing Service (CRMLS)
MLS Number: SW18266885
APN: 290-470-063
- 11318 Chinaberry St
- 25149 Dogwood Ct
- 11199 Tesota Loop St
- 11297 Figtree Terrace Rd
- 25183 Forest St
- 25380 Coral Canyon Rd
- 11209 Pinecone St
- 11119 Iris Ct
- 11154 Evergreen Loop
- 25546 Foxglove Ln
- 11124 Jasmine Way
- 2275 Melogold Way
- 4058 Spring Haven Ln
- 25574 Red Hawk Rd
- 25228 Coral Canyon Rd
- 11126 Whitebark Ln
- 25664 Red Hawk Rd
- 24932 Greenbrier Ct
- 25687 Red Hawk Rd
- 11266 Hutton Rd


