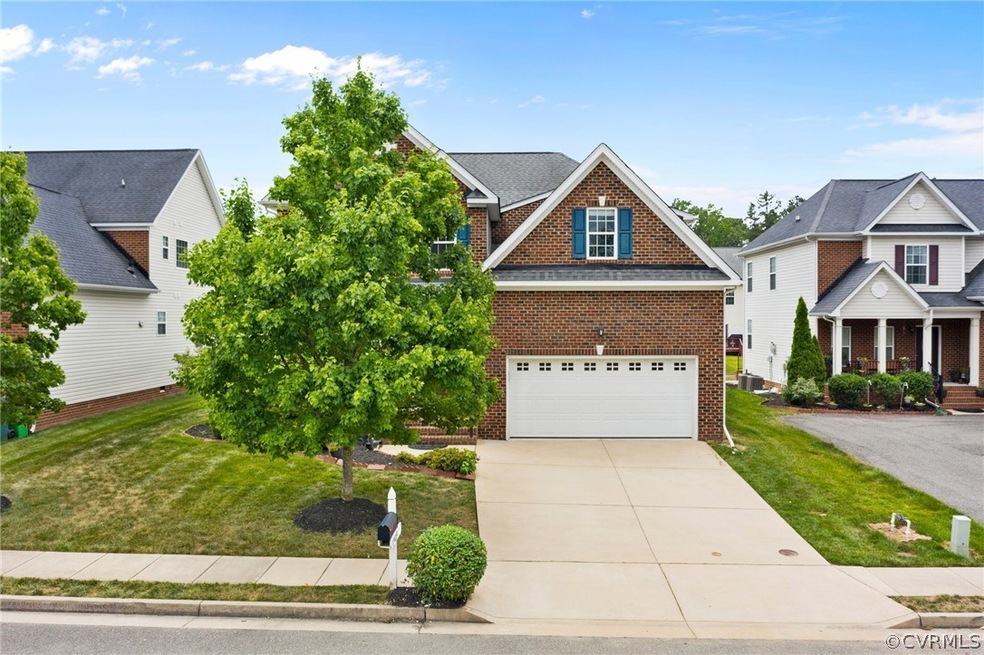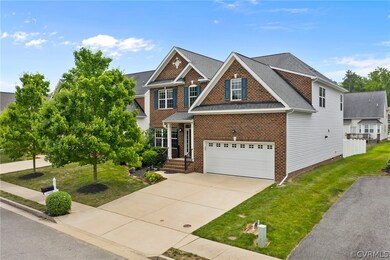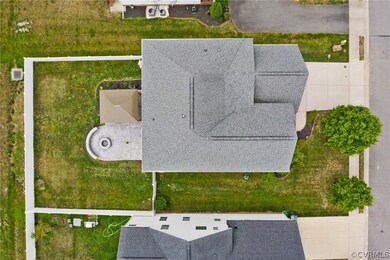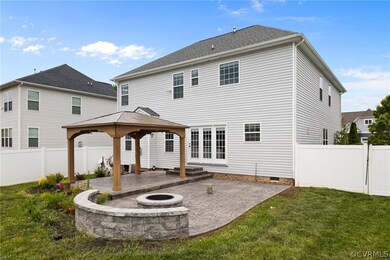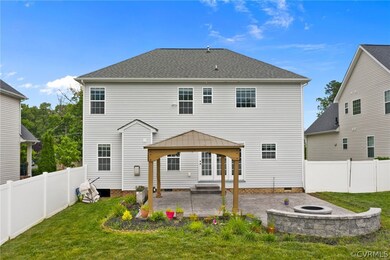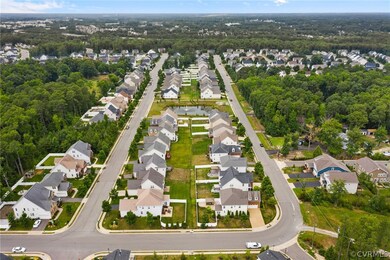
11409 Dublin Rd Glen Allen, VA 23060
Short Pump NeighborhoodEstimated Value: $661,000 - $705,000
Highlights
- Wood Flooring
- Granite Countertops
- 2 Car Attached Garage
- Rivers Edge Elementary School Rated A-
- Breakfast Area or Nook
- Tray Ceiling
About This Home
As of July 2022Beautiful 4 bedrooms, 3 baths, 2 car garage house in West End of Richmond.This feels like a new home with great natural lighting in all the rooms. Move in ready. Hand scraped hardwood floors on the first level.Family room with crawford ceiling and fireplace. Formal living and dining room.Spacious kitchen with 42" cabinets, granite Counter top, breakfast nook , stainless steel appliances and pantry. Freshly Painted house. Recently added stamped concrete patio, renovated primary bath, new carpet on the stairs and 2nd level(except front bedroom). Tankless water heater. Fenced rear yard for privacy, New stainless steel refrigerator. Irrigation front, side and back. Full bath on the first level. Living room can be converted into 1st floor bedroom. Tray ceiling in Primary bedroom. Ceramic tiles in all bathrooms. Loft area upstairs. Won't last long!! MUST SEE!!
Last Agent to Sell the Property
Choice 1 Real Estate License #0225059777 Listed on: 07/07/2022
Home Details
Home Type
- Single Family
Est. Annual Taxes
- $3,480
Year Built
- Built in 2013
Lot Details
- 7,971 Sq Ft Lot
- Property is Fully Fenced
- Sprinkler System
HOA Fees
- $27 Monthly HOA Fees
Parking
- 2 Car Attached Garage
- Driveway
Home Design
- Frame Construction
- Composition Roof
- Vinyl Siding
Interior Spaces
- 2,980 Sq Ft Home
- 2-Story Property
- Tray Ceiling
- Gas Fireplace
- Dining Area
- Crawl Space
Kitchen
- Breakfast Area or Nook
- Oven
- Microwave
- Dishwasher
- Kitchen Island
- Granite Countertops
- Disposal
Flooring
- Wood
- Carpet
- Ceramic Tile
Bedrooms and Bathrooms
- 4 Bedrooms
- Walk-In Closet
- 3 Full Bathrooms
Laundry
- Dryer
- Washer
Outdoor Features
- Patio
Schools
- Rivers Edge Elementary School
- Holman Middle School
- Glen Allen High School
Utilities
- Zoned Heating and Cooling
- Heating System Uses Natural Gas
- Gas Water Heater
Community Details
- Oglethorpe Park @ Sadler Walk Subdivision
Listing and Financial Details
- Tax Lot 30
- Assessor Parcel Number 745-764-9028
Ownership History
Purchase Details
Home Financials for this Owner
Home Financials are based on the most recent Mortgage that was taken out on this home.Purchase Details
Purchase Details
Home Financials for this Owner
Home Financials are based on the most recent Mortgage that was taken out on this home.Similar Homes in Glen Allen, VA
Home Values in the Area
Average Home Value in this Area
Purchase History
| Date | Buyer | Sale Price | Title Company |
|---|---|---|---|
| Gilani Zeeshan | $626,000 | Fidelity National Title | |
| Rao Swapna Seelam Narsing | -- | None Available | |
| Rao Seelam N | $363,568 | -- |
Mortgage History
| Date | Status | Borrower | Loan Amount |
|---|---|---|---|
| Open | Gilani Zeeshan | $563,400 | |
| Previous Owner | Rao Swapna Seelam Narsing | $309,225 | |
| Previous Owner | Rao Seelam N | $346,149 |
Property History
| Date | Event | Price | Change | Sq Ft Price |
|---|---|---|---|---|
| 07/28/2022 07/28/22 | Sold | $626,000 | +8.1% | $210 / Sq Ft |
| 07/11/2022 07/11/22 | Pending | -- | -- | -- |
| 07/07/2022 07/07/22 | For Sale | $579,000 | -- | $194 / Sq Ft |
Tax History Compared to Growth
Tax History
| Year | Tax Paid | Tax Assessment Tax Assessment Total Assessment is a certain percentage of the fair market value that is determined by local assessors to be the total taxable value of land and additions on the property. | Land | Improvement |
|---|---|---|---|---|
| 2025 | $4,934 | $586,800 | $160,000 | $426,800 |
| 2024 | $4,934 | $566,800 | $140,000 | $426,800 |
| 2023 | $4,818 | $566,800 | $140,000 | $426,800 |
| 2022 | $4,042 | $475,500 | $130,000 | $345,500 |
| 2021 | $3,480 | $400,000 | $110,000 | $290,000 |
| 2020 | $3,480 | $400,000 | $110,000 | $290,000 |
| 2019 | $3,086 | $354,700 | $100,000 | $254,700 |
| 2018 | $3,086 | $354,700 | $100,000 | $254,700 |
| 2017 | $3,064 | $352,200 | $100,000 | $252,200 |
| 2016 | $3,064 | $352,200 | $100,000 | $252,200 |
| 2015 | $2,975 | $342,000 | $100,000 | $242,000 |
| 2014 | $2,975 | $342,000 | $100,000 | $242,000 |
Agents Affiliated with this Home
-
Hemant Naphade

Seller's Agent in 2022
Hemant Naphade
Choice 1 Real Estate
(804) 248-2003
22 in this area
152 Total Sales
-
Sam Smith

Buyer's Agent in 2022
Sam Smith
Towne & Country Real Estate
(804) 339-7344
8 in this area
60 Total Sales
Map
Source: Central Virginia Regional MLS
MLS Number: 2219218
APN: 745-764-9028
- 4512 Hobble Cir
- 11431 Hayloft Ln
- 0 Belfast Rd Unit 2511329
- 4317 Allenbend Rd
- 11468 Sligo Dr
- 11464 Sligo Dr
- 4412 Dominion Forest Cir
- 4408 Dominion Forest Cir
- 4418 Dominion Forest Cir
- 4414 Dominion Forest Cir
- 4410 Dominion Forest Cir
- 4406 Dominion Forest Cir
- 4402 Dominion Forest Cir
- 4430 Dominion Forest Cir
- 4432 Dominion Forest Cir
- 4434 Dominion Forest Cir
- 4436 Dominion Forest Cir
- 5004 Coachmans Carriage Terrace
- 1728 Old Brick Rd Unit 20B
- 844 Parkland Place
- 11409 Dublin Rd
- 11413 Dublin Rd
- 11405 Dublin Rd
- 11417 Dublin Rd
- 11401 Dublin Rd
- 11408 Sadler Walk Ln
- 11412 Sadler Walk Ln
- 11406 Dublin Rd Unit 1-II
- 11406 Dublin Rd
- 11418 Dublin Rd
- 11421 Dublin Rd
- 11404 Sadler Walk Ln
- 11410 Dublin Rd Unit 2-II
- 11410 Dublin Rd
- 11416 Sadler Walk Ln
- 11400 Sadler Walk Ln
- 11420 Sadler Walk Ln
- 11425 Dublin Rd
- 4501 Stable Brook Ln Unit 3-II
- 4501 Stable Brook Ln
