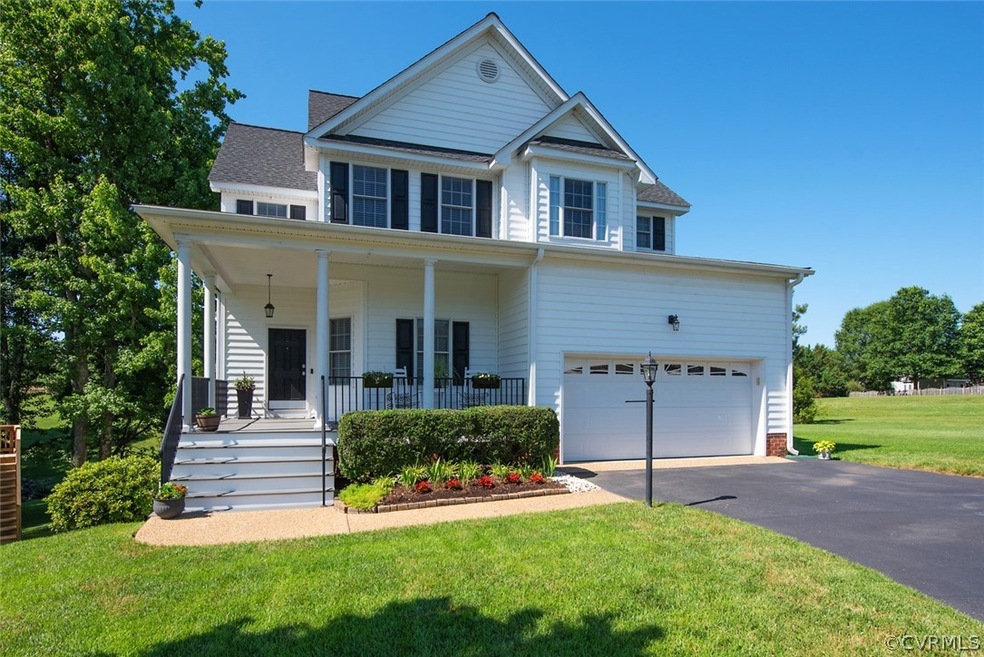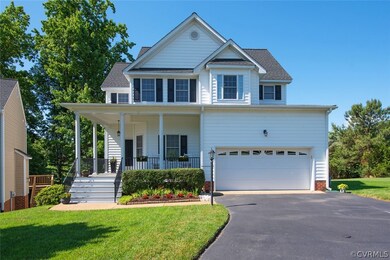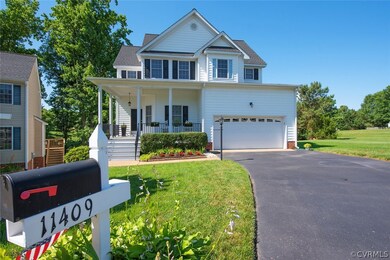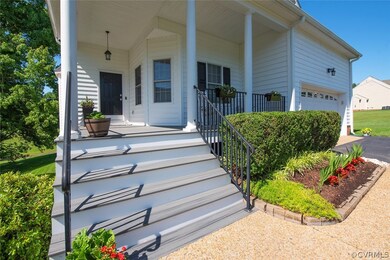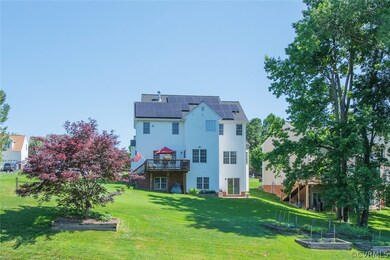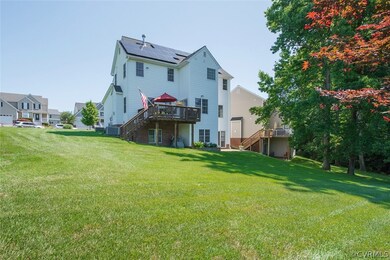
11409 Haltonshire Way Glen Allen, VA 23059
Elmont NeighborhoodEstimated Value: $518,000 - $550,003
Highlights
- Home fronts a pond
- Deck
- Separate Formal Living Room
- Liberty Middle School Rated A-
- Wood Flooring
- High Ceiling
About This Home
As of August 2021Situated in a quiet cul-de-sac on a landscaped lot, is this immaculate, one owner home offering 4 bdrms, 2 full baths, 2 half baths, finished rec room in basement, two car, front loading garage, and country front porch. Interior features a foyer, liv rm with chair rail & crown molding, formal dining rm, kitchen with breakfast nook, raised panel oak cabinets, self cleaning range, microwave, stainless steel sink with garbage disposal, open to Family rm with gas fireplace, and 14x12 rear deck overlooking breath-taking pond. Hardwood floors on first floor, newly installed carpet on steps and upstairs hallway, primary bedroom offers walk-in closet with primary bathroom featuring double vanities, stall shower and soaking tub. Finished Basement features a large room with window seats, office area, storage closet, half bath, and sliding doors to aggregate patio. High performing, energy efficient solar panels installed( Dec. 2020) plus Reme Halo Air Purifier. Further, the home offers many options for a home office, and many storage options. Lastly, the Cedarlea Park community offers a playground and pavilion with basketball and volleyball courts along with social events throughout the year.
Last Agent to Sell the Property
Joyner Fine Properties License #0225134005 Listed on: 06/12/2021

Home Details
Home Type
- Single Family
Est. Annual Taxes
- $2,746
Year Built
- Built in 2008
Lot Details
- 0.31 Acre Lot
- Home fronts a pond
- Cul-De-Sac
- Landscaped
- Sloped Lot
- Sprinkler System
- Zoning described as RS
HOA Fees
- $31 Monthly HOA Fees
Parking
- 2 Car Direct Access Garage
- Oversized Parking
- Garage Door Opener
- Driveway
- Off-Street Parking
Home Design
- Brick Exterior Construction
- Frame Construction
- Vinyl Siding
Interior Spaces
- 2,984 Sq Ft Home
- 2-Story Property
- Wired For Data
- High Ceiling
- Gas Fireplace
- Bay Window
- Insulated Doors
- Separate Formal Living Room
- Fire and Smoke Detector
- Washer and Dryer Hookup
Kitchen
- Breakfast Area or Nook
- Self-Cleaning Oven
- Electric Cooktop
- Microwave
- Dishwasher
- Disposal
Flooring
- Wood
- Partially Carpeted
- Ceramic Tile
- Vinyl
Bedrooms and Bathrooms
- 4 Bedrooms
- En-Suite Primary Bedroom
- Walk-In Closet
- Double Vanity
Basement
- Walk-Out Basement
- Basement Fills Entire Space Under The House
- Interior Basement Entry
Outdoor Features
- Deck
- Patio
- Exterior Lighting
- Front Porch
Schools
- Elmont Elementary School
- Liberty Middle School
- Patrick Henry High School
Utilities
- Forced Air Zoned Heating and Cooling System
- Heating System Uses Natural Gas
- Vented Exhaust Fan
- Gas Water Heater
Listing and Financial Details
- Tax Lot 60
- Assessor Parcel Number 7778-73-5886
Community Details
Overview
- Cedarlea Park Subdivision
Amenities
- Common Area
Recreation
- Community Playground
Ownership History
Purchase Details
Home Financials for this Owner
Home Financials are based on the most recent Mortgage that was taken out on this home.Purchase Details
Home Financials for this Owner
Home Financials are based on the most recent Mortgage that was taken out on this home.Similar Homes in Glen Allen, VA
Home Values in the Area
Average Home Value in this Area
Purchase History
| Date | Buyer | Sale Price | Title Company |
|---|---|---|---|
| Wooldridge Michelle N | $457,500 | Attorney | |
| Layne Robert W | $357,000 | -- |
Mortgage History
| Date | Status | Borrower | Loan Amount |
|---|---|---|---|
| Open | Wooldridge Michelle N | $388,875 | |
| Previous Owner | Layne Robert W | $300,000 |
Property History
| Date | Event | Price | Change | Sq Ft Price |
|---|---|---|---|---|
| 08/04/2021 08/04/21 | Sold | $457,500 | -1.6% | $153 / Sq Ft |
| 07/03/2021 07/03/21 | Pending | -- | -- | -- |
| 06/12/2021 06/12/21 | For Sale | $464,950 | -- | $156 / Sq Ft |
Tax History Compared to Growth
Tax History
| Year | Tax Paid | Tax Assessment Tax Assessment Total Assessment is a certain percentage of the fair market value that is determined by local assessors to be the total taxable value of land and additions on the property. | Land | Improvement |
|---|---|---|---|---|
| 2024 | $3,775 | $466,100 | $108,000 | $358,100 |
| 2023 | $3,353 | $435,500 | $102,000 | $333,500 |
| 2022 | $3,024 | $373,300 | $84,000 | $289,300 |
| 2021 | $2,746 | $339,000 | $78,000 | $261,000 |
| 2020 | $2,746 | $339,000 | $78,000 | $261,000 |
| 2019 | $2,445 | $325,700 | $78,000 | $247,700 |
| 2018 | $2,445 | $301,900 | $66,000 | $235,900 |
| 2017 | $2,445 | $301,900 | $66,000 | $235,900 |
| 2016 | $2,256 | $278,500 | $66,000 | $212,500 |
| 2015 | $2,256 | $278,500 | $66,000 | $212,500 |
| 2014 | $2,256 | $278,500 | $66,000 | $212,500 |
Agents Affiliated with this Home
-
Paul Kastelberg

Seller's Agent in 2021
Paul Kastelberg
Joyner Fine Properties
(804) 467-2964
1 in this area
64 Total Sales
-
Kevin Long

Buyer's Agent in 2021
Kevin Long
Hometown Realty
(804) 690-0367
4 in this area
169 Total Sales
Map
Source: Central Virginia Regional MLS
MLS Number: 2117857
APN: 7778-73-5886
- 11407 Caruthers Way
- 11348 Caruthers Way
- 10509 Lewistown Rd
- 10992 Brookhollow Ct
- 11820 Mill Cross Terrace
- 11534 Pine Willow Cir
- 11520 Pine Willow Cir
- 14348 Orchard Vista Ln
- 10384 Burroughs Town Ln
- 0 Cedar Ln
- 10512 Old Telegraph Rd
- 10425 Meadow Woods Ct
- 11301 Winding Brook Terrace Dr
- 11216 Woodstock Heights Dr
- 10525 Stony Bluff Dr Unit 201
- 10525 Stony Bluff Dr Unit 203
- 10525 Stony Bluff Dr Unit 108
- 10525 Stony Bluff Dr Unit 206
- 10715 Beach Rock Point
- 10710 Beach Rock Point
- 11409 Haltonshire Way
- 11348 Haltonshire Way
- 11405 Haltonshire Way
- 11401 Haltonshire Way
- 11400 Haltonshire Way
- 11408 Haltonshire Way
- 11412 Haltonshire Way
- 11419 Haltonshire Way
- 11404 Haltonshire Way
- 11416 Haltonshire Way
- 11421 Sutton Park Ct
- 11420 Haltonshire Way
- 11421 Haltonshire Way
- 11411 Rose Bowl Dr
- 11419 Sutton Park Ct
- 11407 Rose Bowl Dr
- 11424 Haltonshire Way
- 11415 Rose Bowl Dr
- 11425 Haltonshire Way
- 11418 Sutton Park Ct
