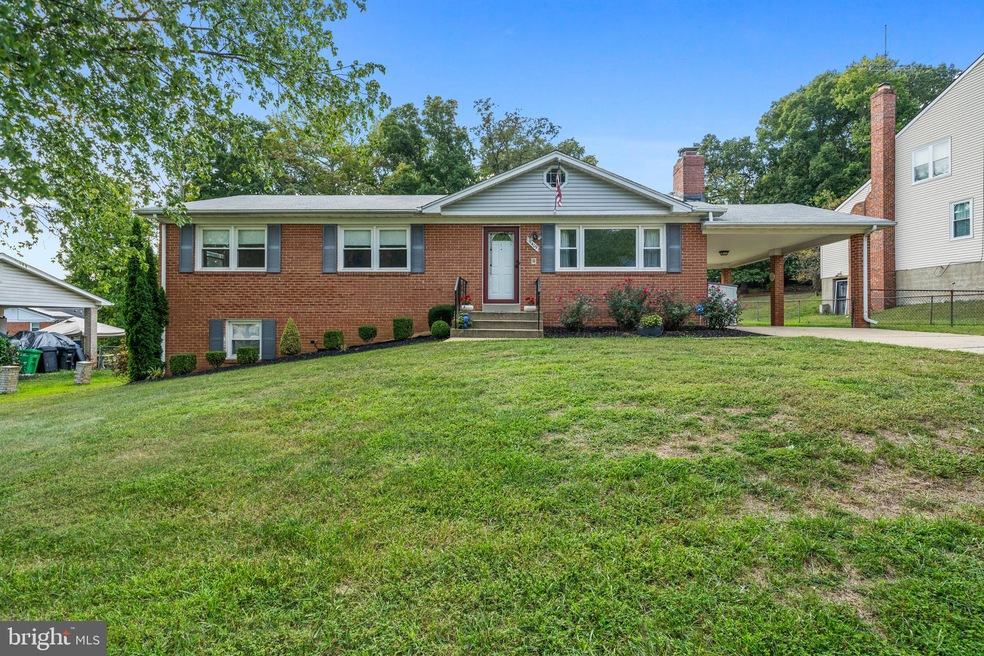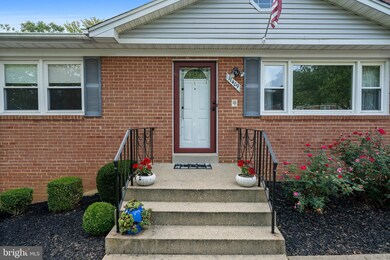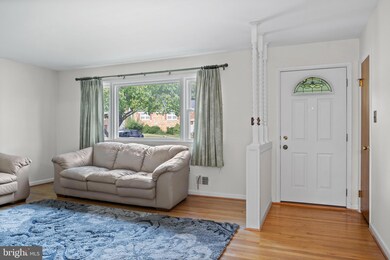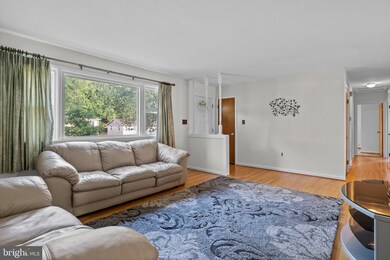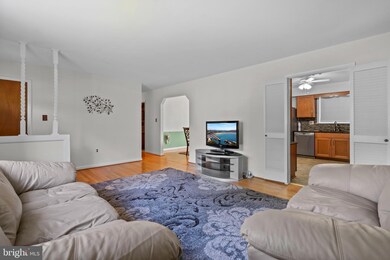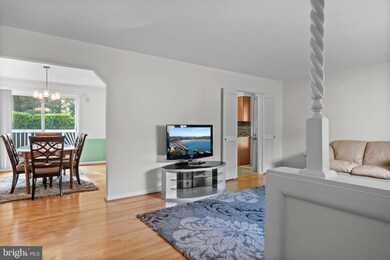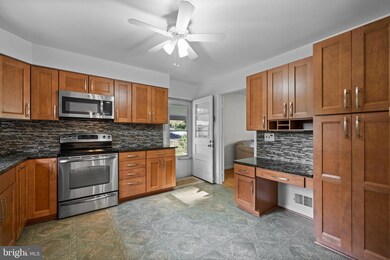
11409 Mary Catherine Dr Clinton, MD 20735
Windbrook NeighborhoodHighlights
- View of Trees or Woods
- Recreation Room
- Raised Ranch Architecture
- Deck
- Traditional Floor Plan
- Backs to Trees or Woods
About This Home
As of October 2024Welcome Home to this almost 2,200 sq ft all brick rambler in Clinton! The main level is designed for entertaining and convenience, with a spacious dining room, a family room, and hardwood flooring throughout. The gourmet kitchen is a chef's dream, boasting granite countertops, side by side fridge, backsplash, maple cabinets, and smooth top stove. Dining room off of kitchen w/ slider leading to deck. Make your way down the hall to spacious primary suite with updated primary bathroom w/ oversized shower. 2 more additional bedrooms and hall bath. Lower level is ready for your own personal touch...rec room, half bath, laundry, unfinished space, and walk out to backyard. Retreat at the end of the day in your own private backyard oasis w/ storage shed and mostly fenced in backyard. Patio and front door replaced in 2010, Heat pump 1 year old, windows 2006 with transferable warranty, hot water heater 2012, SS appliances 2012!! Close to shopping, dining and more! Better hurry this one won't last long!
Last Agent to Sell the Property
CENTURY 21 New Millennium License #76729 Listed on: 09/13/2024

Home Details
Home Type
- Single Family
Est. Annual Taxes
- $3,237
Year Built
- Built in 1973
Lot Details
- 0.39 Acre Lot
- Chain Link Fence
- Backs to Trees or Woods
- Property is in very good condition
- Property is zoned RR
Home Design
- Raised Ranch Architecture
- Brick Exterior Construction
- Slab Foundation
Interior Spaces
- Property has 2 Levels
- Traditional Floor Plan
- Ceiling Fan
- Wood Burning Fireplace
- Family Room Off Kitchen
- Formal Dining Room
- Recreation Room
- Views of Woods
- Home Security System
- Attic
- Finished Basement
Kitchen
- Country Kitchen
- Stove
- Cooktop
- Microwave
- Ice Maker
- Dishwasher
- Stainless Steel Appliances
- Upgraded Countertops
Flooring
- Wood
- Carpet
Bedrooms and Bathrooms
- 3 Main Level Bedrooms
- En-Suite Bathroom
Laundry
- Laundry Room
- Laundry on lower level
- Dryer
- Washer
Parking
- 2 Parking Spaces
- 2 Attached Carport Spaces
- Private Parking
- Driveway
Outdoor Features
- Deck
- Exterior Lighting
- Shed
- Porch
Utilities
- Central Air
- Heat Pump System
- Vented Exhaust Fan
- Electric Water Heater
Community Details
- No Home Owners Association
- Mary Catherine Estates Subdivision
Listing and Financial Details
- Tax Lot 20
- Assessor Parcel Number 17050278515
Ownership History
Purchase Details
Home Financials for this Owner
Home Financials are based on the most recent Mortgage that was taken out on this home.Purchase Details
Similar Homes in the area
Home Values in the Area
Average Home Value in this Area
Purchase History
| Date | Type | Sale Price | Title Company |
|---|---|---|---|
| Special Warranty Deed | $430,000 | Capitol Title | |
| Special Warranty Deed | $430,000 | Capitol Title | |
| Deed | $60,000 | -- |
Mortgage History
| Date | Status | Loan Amount | Loan Type |
|---|---|---|---|
| Open | $12,666 | No Value Available | |
| Closed | $12,666 | No Value Available | |
| Previous Owner | $422,211 | FHA | |
| Previous Owner | $240,000 | VA | |
| Previous Owner | $40,000 | Future Advance Clause Open End Mortgage | |
| Previous Owner | $183,000 | Stand Alone Second | |
| Previous Owner | $150,000 | Stand Alone Second | |
| Previous Owner | $65,000 | Credit Line Revolving |
Property History
| Date | Event | Price | Change | Sq Ft Price |
|---|---|---|---|---|
| 10/15/2024 10/15/24 | Sold | $430,000 | +1.2% | $309 / Sq Ft |
| 09/13/2024 09/13/24 | For Sale | $425,000 | -- | $305 / Sq Ft |
Tax History Compared to Growth
Tax History
| Year | Tax Paid | Tax Assessment Tax Assessment Total Assessment is a certain percentage of the fair market value that is determined by local assessors to be the total taxable value of land and additions on the property. | Land | Improvement |
|---|---|---|---|---|
| 2024 | $4,092 | $309,400 | $102,500 | $206,900 |
| 2023 | $3,939 | $291,100 | $0 | $0 |
| 2022 | $3,748 | $272,800 | $0 | $0 |
| 2021 | $3,563 | $254,500 | $101,200 | $153,300 |
| 2020 | $3,524 | $250,500 | $0 | $0 |
| 2019 | $3,468 | $246,500 | $0 | $0 |
| 2018 | $3,360 | $242,500 | $76,200 | $166,300 |
| 2017 | $3,221 | $220,467 | $0 | $0 |
| 2016 | -- | $198,433 | $0 | $0 |
| 2015 | $3,118 | $176,400 | $0 | $0 |
| 2014 | $3,118 | $176,400 | $0 | $0 |
Agents Affiliated with this Home
-
Cheryl Bare

Seller's Agent in 2024
Cheryl Bare
Century 21 New Millennium
(443) 404-3472
1 in this area
491 Total Sales
-
Jenna Bare-Anderkovitch

Seller Co-Listing Agent in 2024
Jenna Bare-Anderkovitch
Century 21 New Millennium
(410) 474-9436
1 in this area
81 Total Sales
-
Raymond Diaz

Buyer's Agent in 2024
Raymond Diaz
Long & Foster
(240) 876-5235
1 in this area
63 Total Sales
Map
Source: Bright MLS
MLS Number: MDPG2125722
APN: 05-0278515
- 0 Piscataway Rd Unit MDPG2132458
- 11207 Glissade Dr
- 11010 Welch St
- 12017 Deka Rd
- 12408 Hillantrae Dr
- 12518 Tove Rd
- 10521 Tippett Rd
- 12101 Windbrook Dr
- 2116 Trafalgar Dr
- 12702 Applecross Dr
- 10210 Rolling Green Way
- 10206 Rolling Green Way
- 10102 Mike Rd
- 3411 Kidder Rd
- 2604 Tree View Way
- 12805 Jervis St
- 12610 Carolina Meadow Ln
- 2001 Tinker Dr
- 2005 Tinker Dr
- 12901 Applecross Dr
