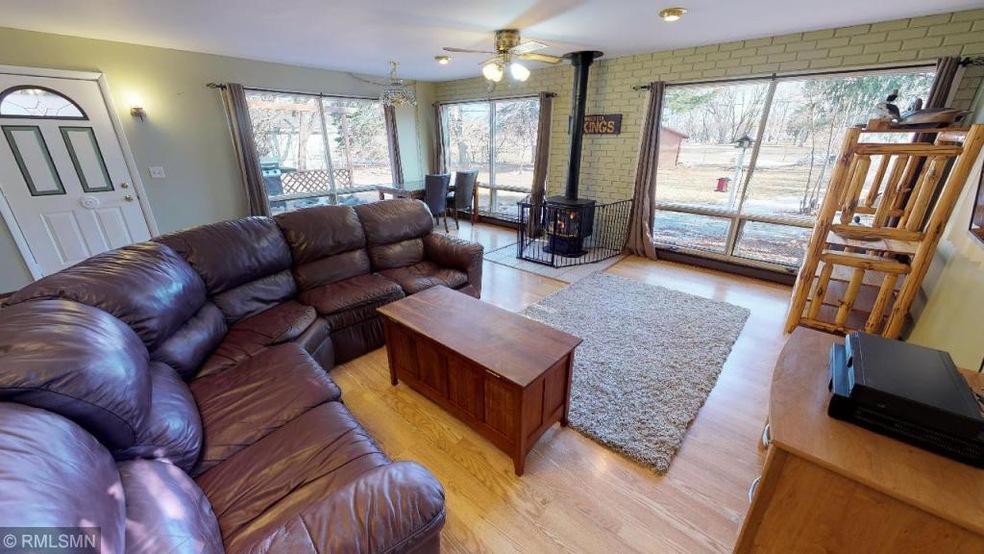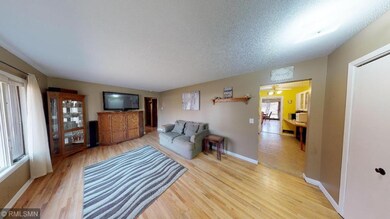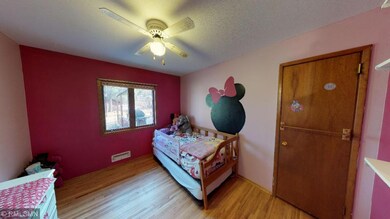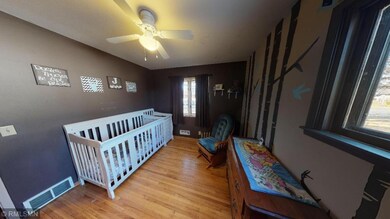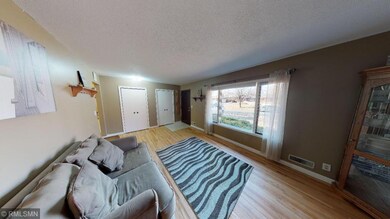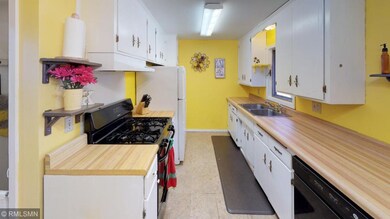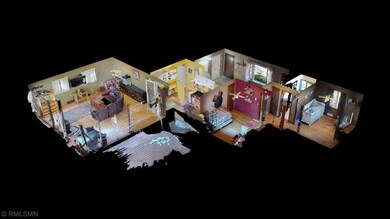
11409 Swallow St NW Coon Rapids, MN 55433
Highlights
- Deck
- 1 Car Attached Garage
- Ceiling Fan
- Wood Flooring
- Forced Air Heating and Cooling System
- Wood Siding
About This Home
As of May 2019Entertain in the large family room that spills out onto a deck off the back overlooking the park. Spend time in the large fenced in yard with a fire pit and storage shed. Wood floors run through the living room and all 3 main floor bedrooms. Newer high efficiency furnace and shingles. 4th bedroom downstairs with extra living and plenty of storage space. Extra pad by the garage to store all the toys.
Last Buyer's Agent
Sheree Steele
Keller Williams Classic Rlty NW

Home Details
Home Type
- Single Family
Est. Annual Taxes
- $2,392
Year Built
- Built in 1961
Lot Details
- 0.31 Acre Lot
- Lot Dimensions are 75x202x92x149
- Chain Link Fence
Parking
- 1 Car Attached Garage
Home Design
- Asphalt Shingled Roof
- Wood Siding
Interior Spaces
- 1-Story Property
- Ceiling Fan
- Gas Fireplace
- Family Room with Fireplace
Kitchen
- Range
- Microwave
- Dishwasher
Flooring
- Wood
- Tile
Bedrooms and Bathrooms
- 4 Bedrooms
Laundry
- Dryer
- Washer
Basement
- Partial Basement
- Sump Pump
- Drain
- Basement Window Egress
Outdoor Features
- Deck
- Storage Shed
Utilities
- Forced Air Heating and Cooling System
Community Details
- Thompson Heights 4Th Add Subdivision
Listing and Financial Details
- Assessor Parcel Number 153124230009
Ownership History
Purchase Details
Home Financials for this Owner
Home Financials are based on the most recent Mortgage that was taken out on this home.Purchase Details
Home Financials for this Owner
Home Financials are based on the most recent Mortgage that was taken out on this home.Map
Similar Homes in the area
Home Values in the Area
Average Home Value in this Area
Purchase History
| Date | Type | Sale Price | Title Company |
|---|---|---|---|
| Warranty Deed | $235,000 | Liberty Title Inc | |
| Deed | $179,900 | -- |
Mortgage History
| Date | Status | Loan Amount | Loan Type |
|---|---|---|---|
| Open | $230,743 | FHA | |
| Previous Owner | $176,641 | No Value Available |
Property History
| Date | Event | Price | Change | Sq Ft Price |
|---|---|---|---|---|
| 05/23/2019 05/23/19 | Sold | $235,000 | -2.0% | $168 / Sq Ft |
| 04/20/2019 04/20/19 | Pending | -- | -- | -- |
| 04/05/2019 04/05/19 | For Sale | $239,900 | +33.4% | $171 / Sq Ft |
| 09/18/2015 09/18/15 | Sold | $179,900 | 0.0% | $129 / Sq Ft |
| 08/12/2015 08/12/15 | Pending | -- | -- | -- |
| 08/06/2015 08/06/15 | For Sale | $179,900 | -- | $129 / Sq Ft |
Tax History
| Year | Tax Paid | Tax Assessment Tax Assessment Total Assessment is a certain percentage of the fair market value that is determined by local assessors to be the total taxable value of land and additions on the property. | Land | Improvement |
|---|---|---|---|---|
| 2025 | $3,188 | $294,200 | $88,200 | $206,000 |
| 2024 | $3,188 | $293,200 | $91,400 | $201,800 |
| 2023 | $3,524 | $283,900 | $79,800 | $204,100 |
| 2022 | $3,506 | $286,200 | $70,400 | $215,800 |
| 2021 | $2,666 | $244,900 | $70,400 | $174,500 |
| 2020 | $2,554 | $230,100 | $65,100 | $165,000 |
| 2019 | $2,392 | $210,700 | $63,000 | $147,700 |
| 2018 | $2,369 | $191,000 | $0 | $0 |
| 2017 | $2,061 | $182,700 | $0 | $0 |
| 2016 | $1,771 | $153,100 | $0 | $0 |
| 2015 | -- | $153,100 | $49,500 | $103,600 |
| 2014 | -- | $130,500 | $38,300 | $92,200 |
Source: NorthstarMLS
MLS Number: NST5206393
APN: 15-31-24-23-0009
- 11440 Osage St NW
- 11601 Wren St NW
- 11444 Hanson Blvd NW
- 11221 Partridge St NW
- 1963 114th Ave NW
- 11015 Swallow St NW
- 11372 Jay St NW
- 2612 Northdale Blvd NW
- 10989 Osage St NW
- 1816 113th Ln NW
- 11342 Ibis St NW
- 2408 119th Ave NW
- 11619 N Heights Dr NW
- 2700 112th Ave NW
- 11311 Ibis St NW
- 11709 Crooked Lake Blvd NW
- 11749 Crooked Lake Blvd NW
- 1660 Northdale Blvd NW
- 11411 Gladiola St NW
- 2901 115th Ln NW
