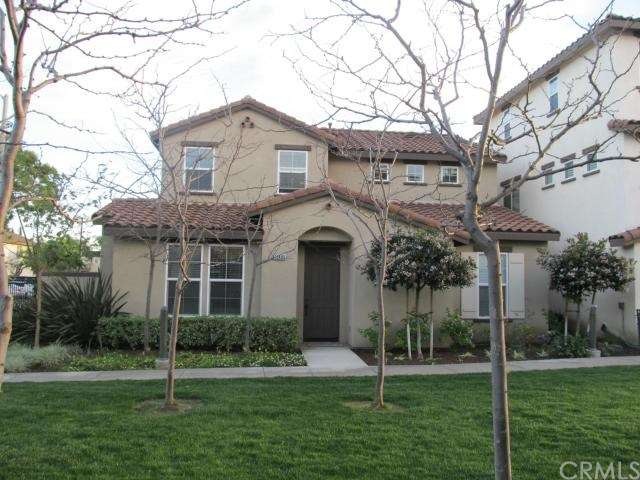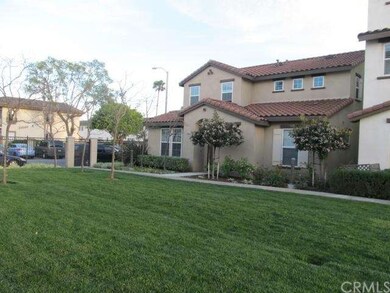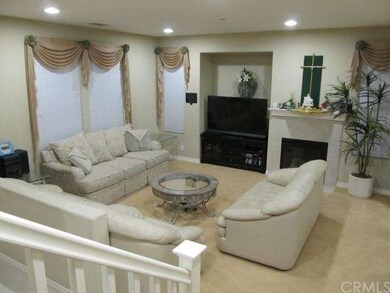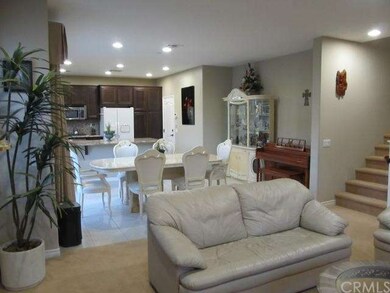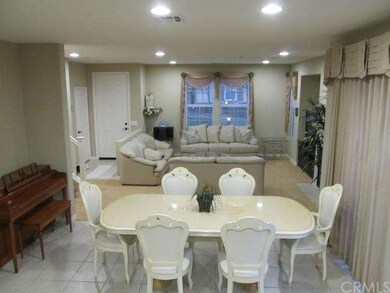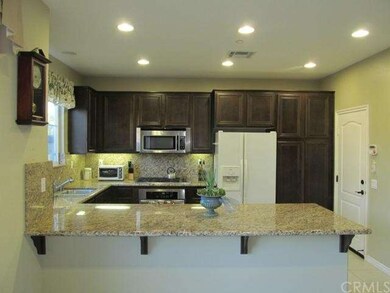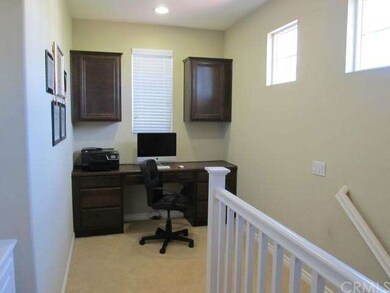
11409 Toscana Cir Stanton, CA 90680
Estimated Value: $896,000 - $1,067,000
Highlights
- Primary Bedroom Suite
- Open Floorplan
- Main Floor Bedroom
- Alamitos Intermediate School Rated A-
- Contemporary Architecture
- 3-minute walk to Beach and Orangewood Pocket Park
About This Home
As of June 2015Look no further! Built by Brandywine Homes in 2008, this remarkable community of 39 single family detached homes is designed for all lifestyles. A shopping center is planned to be built in the lot next door to the community of Sienna at Renaissance Plaza.
This Detached Single Family Residence has a desirable Open Floor Plan, featuring a spacious Great Room and Gourmet kitchen with granite counters/full stone backsplash and stainless steel appliances. Stunning features include upgraded cabinetry throughout the home, upstairs laundry room, upstairs tech area, large bedroom closets, upgraded high quality carpet, 2 car garage with direct access/tankless water system, low maintenance private backyard patio, lots of storage, and much more! Plus, this is the only 4 bedroom home with a Prime location! It has a large grassy area immediately in the front yard that's perfect for play and picnic, and a children's playground a few steps away. All this is maintained for you by the association! 1934 sq. ft. of living space with 4 bedrooms and 3 full bathrooms [including first floor bedroom and full bath]. Conveniently located nearby to Little SaiGon, Disneyland, and Knott’s Berry Farm. Hurry, won’t last at this price!
Last Agent to Sell the Property
Qc Tran
HomeSmart, Evergreen Realty License #01724767 Listed on: 03/06/2015
Home Details
Home Type
- Single Family
Est. Annual Taxes
- $7,377
Year Built
- Built in 2008
Lot Details
- 2,291 Sq Ft Lot
- Fenced
- Stucco Fence
- Fence is in excellent condition
- Corner Lot
- Paved or Partially Paved Lot
- Level Lot
HOA Fees
- $156 Monthly HOA Fees
Parking
- 2 Car Direct Access Garage
- Parking Storage or Cabinetry
- Parking Available
- Two Garage Doors
- Garage Door Opener
Home Design
- Contemporary Architecture
- Traditional Architecture
- Turnkey
- Slab Foundation
- Spanish Tile Roof
- Copper Plumbing
- Stucco
Interior Spaces
- 1,934 Sq Ft Home
- Open Floorplan
- High Ceiling
- Ceiling Fan
- Recessed Lighting
- Double Pane Windows
- Great Room
- Living Room with Fireplace
- Storage
Kitchen
- Breakfast Bar
- Electric Oven
- Gas Range
- Dishwasher
- Granite Countertops
Bedrooms and Bathrooms
- 4 Bedrooms
- Main Floor Bedroom
- Primary Bedroom Suite
- Walk-In Closet
- Jack-and-Jill Bathroom
- 3 Full Bathrooms
Laundry
- Laundry Room
- Laundry on upper level
- Dryer
- Washer
Home Security
- Home Security System
- Carbon Monoxide Detectors
- Fire and Smoke Detector
- Fire Sprinkler System
Outdoor Features
- Enclosed patio or porch
- Exterior Lighting
Utilities
- Forced Air Heating and Cooling System
- Tankless Water Heater
- Water Softener
- Cable TV Available
Listing and Financial Details
- Tax Lot 26
- Tax Tract Number 17118
- Assessor Parcel Number 13169128
Community Details
Overview
- Built by Brandywine Homes
- Residencethree
- Greenbelt
Amenities
- Outdoor Cooking Area
- Community Barbecue Grill
- Picnic Area
Recreation
- Community Playground
Ownership History
Purchase Details
Home Financials for this Owner
Home Financials are based on the most recent Mortgage that was taken out on this home.Purchase Details
Home Financials for this Owner
Home Financials are based on the most recent Mortgage that was taken out on this home.Similar Homes in the area
Home Values in the Area
Average Home Value in this Area
Purchase History
| Date | Buyer | Sale Price | Title Company |
|---|---|---|---|
| Chan Thavarath | $544,000 | First American Title Company | |
| Tran Paul Q | $535,000 | Orange Coast Title Co |
Mortgage History
| Date | Status | Borrower | Loan Amount |
|---|---|---|---|
| Previous Owner | Chan Thavarath | $435,200 | |
| Previous Owner | Tran Paul Q | $352,000 | |
| Previous Owner | Tran Paul Q | $392,000 | |
| Previous Owner | Tran Paul Q | $417,000 |
Property History
| Date | Event | Price | Change | Sq Ft Price |
|---|---|---|---|---|
| 06/16/2015 06/16/15 | Sold | $544,000 | -3.7% | $281 / Sq Ft |
| 04/17/2015 04/17/15 | Pending | -- | -- | -- |
| 03/06/2015 03/06/15 | For Sale | $565,000 | -- | $292 / Sq Ft |
Tax History Compared to Growth
Tax History
| Year | Tax Paid | Tax Assessment Tax Assessment Total Assessment is a certain percentage of the fair market value that is determined by local assessors to be the total taxable value of land and additions on the property. | Land | Improvement |
|---|---|---|---|---|
| 2024 | $7,377 | $640,982 | $327,960 | $313,022 |
| 2023 | $7,241 | $628,414 | $321,529 | $306,885 |
| 2022 | $7,137 | $616,093 | $315,225 | $300,868 |
| 2021 | $7,071 | $604,013 | $309,044 | $294,969 |
| 2020 | $6,987 | $597,820 | $305,875 | $291,945 |
| 2019 | $6,808 | $586,099 | $299,878 | $286,221 |
| 2018 | $6,695 | $574,607 | $293,998 | $280,609 |
| 2017 | $6,603 | $563,341 | $288,234 | $275,107 |
| 2016 | $6,313 | $552,296 | $282,583 | $269,713 |
| 2015 | $6,278 | $548,000 | $286,683 | $261,317 |
| 2014 | $6,173 | $548,000 | $286,683 | $261,317 |
Agents Affiliated with this Home
-
Q
Seller's Agent in 2015
Qc Tran
HomeSmart, Evergreen Realty
-
Frank Abbadessa

Buyer's Agent in 2015
Frank Abbadessa
RE/MAX
(562) 754-2099
3 in this area
114 Total Sales
Map
Source: California Regional Multiple Listing Service (CRMLS)
MLS Number: OC15048060
APN: 131-691-28
- 11250 Beach Blvd Unit 119
- 11250 Beach Blvd Unit 38
- 11250 Beach Blvd Unit 142
- 11250 Beach Blvd Unit 83
- 11250 Beach Blvd Unit 108
- 7902 Santa Barbara Ave
- 11692 Poes St
- 69 Serena Way Unit 69
- 11862 Santa Maria St
- 11192 Bowles Ave
- 8471 Evergreen Meadows
- 8236 Monroe Ave
- 11421 Mac St
- 12101 Dale Ave Unit 26
- 11240 Dover Way
- 8612 Marylee Dr
- 8701 Elmer Ln
- 8611 Chapman Ave
- 11086 Camden Way
- 10760 Elm Cir
- 11409 Toscana Cir
- 11421 Toscana Cir
- 11439 Toscana Cir
- 11410 Toscana Cir
- 11422 Toscana Cir
- 8076 Ravenna Ln
- 8070 Ravenna Ln
- 11438 Toscana Cir
- 8064 Ravenna Ln
- 8058 Ravenna Ln
- 8054 Ravenna Ln
- 11498 Toscana Cir
- 11470 Toscana Cir
- 8073 Ravenna Ln
- 11462 Toscana Cir
- 8067 Ravenna Ln
- 8059 Ravenna Ln Unit 16
- 8042 Ravenna Ln
- 8055 Ravenna Ln
- 8045 Ravenna Ln
