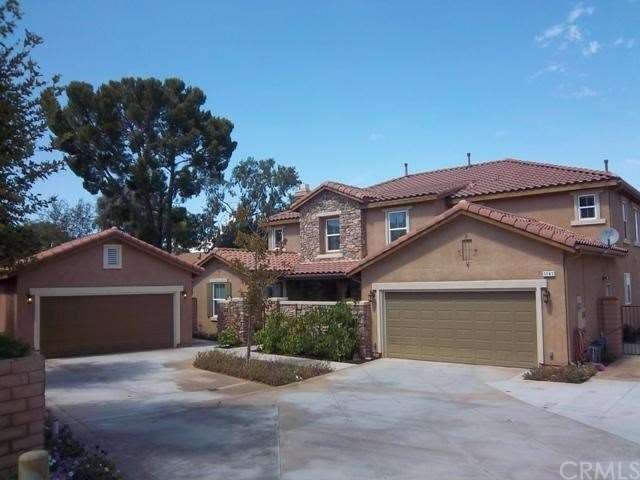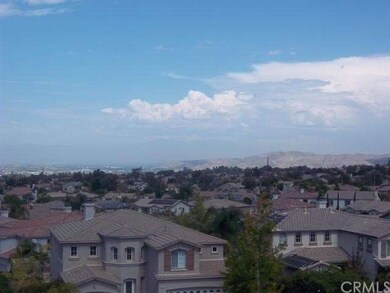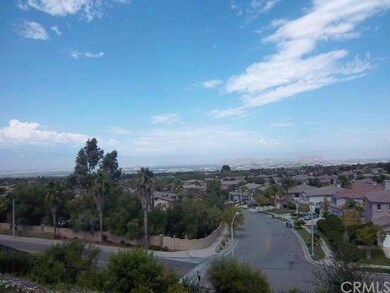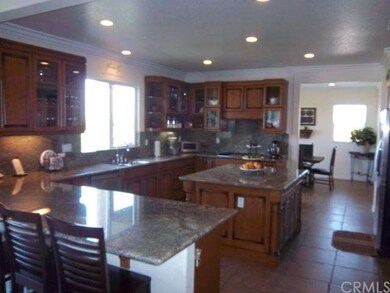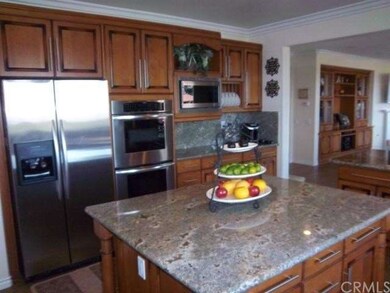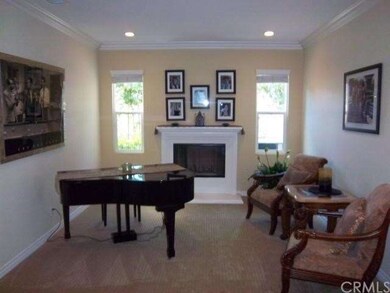
1141 Athlone Cir Corona, CA 92882
South Corona NeighborhoodHighlights
- Above Ground Spa
- RV Access or Parking
- Panoramic View
- Benjamin Franklin Elementary School Rated A-
- Primary Bedroom Suite
- 0.63 Acre Lot
About This Home
As of June 2018Spectacular "Mini Estate" with Panoramic View of the City Lights & Surrounding Mountains!! Quiet Culdesac Location w/Long Private Drivewy & Situated on 27,000sqft Lot * Spacious Floorplan offering 5 Bedrooms, 4 Baths, Giant Bonus Room & Separate Office * Beautifully Decorated & Upgraded w/$100k in Improvements * Formal Living w/Fireplace & Formal Dining Rm w/Courtyard * Gourmet Island Kitchen w/Granite Counters, Stainless Steel Appliances, Butlers Pantry/Serving Area & Breakfast Nook * Great Family Room w/Built-In Media Niche * Master Bedroom w/Retreat & Private Balcony * Master Bath w/Custom Tile, Jacuzzi Tub & His/Her Closets * 4 Car Garage & RV Parking w/Hook-Ups/Dump Station * Huge Backyard w/Incredible View, Rear Patio, Play Area for the Kids, Fruit/Vegatable Garden, Spa/Gazebo & Plenty of Room to add your Custom Pool * Upgrades & Improvements Include 20" Custom Tile Floors, Dramatic Paint, Designer Fixtures, Base/Crown Moulding, Granite Counters, Custom Bathroom Tile, Ceiling Fans/Mirrored Wardrobes, Surround Sound, French Doors, Wet Bar w/Wine Fridge/Wine Racks & MUCH MUCH MORE * Main Floor Bedroom & Bathroom * NO HOA - NO MELLO ROOS (will save you approx $5000 per year) * Close to Schools, Parks, Shopping & EZ Freeway Access * NOT A SHORT SALE *
Home Details
Home Type
- Single Family
Est. Annual Taxes
- $10,963
Year Built
- Built in 2005
Lot Details
- 0.63 Acre Lot
- Wrought Iron Fence
- Block Wall Fence
- Landscaped
- Level Lot
- Sprinklers Throughout Yard
- Garden
Parking
- 4 Car Direct Access Garage
- Parking Available
- RV Access or Parking
Property Views
- Panoramic
- City Lights
- Mountain
- Hills
Home Design
- Turnkey
- Interior Block Wall
- Tile Roof
- Copper Plumbing
- Stucco
Interior Spaces
- 4,249 Sq Ft Home
- Open Floorplan
- Wet Bar
- Built-In Features
- Crown Molding
- Coffered Ceiling
- High Ceiling
- Ceiling Fan
- Recessed Lighting
- Double Pane Windows
- Custom Window Coverings
- French Doors
- Panel Doors
- Formal Entry
- Family Room with Fireplace
- Family Room Off Kitchen
- Living Room with Fireplace
- Dining Room
- Home Office
- Bonus Room
- Storage
- Laundry Room
- Fire and Smoke Detector
Kitchen
- Breakfast Area or Nook
- Open to Family Room
- Eat-In Kitchen
- Breakfast Bar
- Oven
- Microwave
- Dishwasher
- Kitchen Island
- Granite Countertops
- Tile Countertops
- Disposal
Flooring
- Carpet
- Tile
Bedrooms and Bathrooms
- 5 Bedrooms
- Retreat
- Main Floor Bedroom
- Primary Bedroom Suite
- Walk-In Closet
- Dressing Area
- Mirrored Closets Doors
- 4 Full Bathrooms
Eco-Friendly Details
- Energy-Efficient Construction
Outdoor Features
- Above Ground Spa
- Balcony
- Deck
- Concrete Porch or Patio
- Exterior Lighting
- Gazebo
- Rain Gutters
Utilities
- Forced Air Heating and Cooling System
- High-Efficiency Water Heater
Community Details
- No Home Owners Association
Listing and Financial Details
- Tax Lot 115
- Tax Tract Number 28941
- Assessor Parcel Number 112411016
Ownership History
Purchase Details
Home Financials for this Owner
Home Financials are based on the most recent Mortgage that was taken out on this home.Purchase Details
Home Financials for this Owner
Home Financials are based on the most recent Mortgage that was taken out on this home.Purchase Details
Purchase Details
Home Financials for this Owner
Home Financials are based on the most recent Mortgage that was taken out on this home.Purchase Details
Purchase Details
Purchase Details
Purchase Details
Home Financials for this Owner
Home Financials are based on the most recent Mortgage that was taken out on this home.Purchase Details
Purchase Details
Home Financials for this Owner
Home Financials are based on the most recent Mortgage that was taken out on this home.Purchase Details
Home Financials for this Owner
Home Financials are based on the most recent Mortgage that was taken out on this home.Purchase Details
Home Financials for this Owner
Home Financials are based on the most recent Mortgage that was taken out on this home.Purchase Details
Home Financials for this Owner
Home Financials are based on the most recent Mortgage that was taken out on this home.Purchase Details
Map
Similar Homes in Corona, CA
Home Values in the Area
Average Home Value in this Area
Purchase History
| Date | Type | Sale Price | Title Company |
|---|---|---|---|
| Grant Deed | $855,000 | Ticor Title Company | |
| Interfamily Deed Transfer | -- | Old Republic Title | |
| Interfamily Deed Transfer | -- | Old Republic Title | |
| Interfamily Deed Transfer | -- | Old Republic Title | |
| Interfamily Deed Transfer | -- | None Available | |
| Grant Deed | $730,000 | Fidelity National Title | |
| Grant Deed | $225,000 | None Available | |
| Interfamily Deed Transfer | -- | None Available | |
| Interfamily Deed Transfer | -- | Lawyers Title | |
| Grant Deed | $615,000 | Lawyers Title | |
| Interfamily Deed Transfer | -- | Accommodation | |
| Interfamily Deed Transfer | -- | Old Republic Title | |
| Grant Deed | $1,500,000 | Old Republic Title | |
| Grant Deed | -- | Old Republic Title | |
| Interfamily Deed Transfer | -- | Old Republic Title Company | |
| Grant Deed | -- | Old Republic Title Company | |
| Grant Deed | $696,000 | None Available | |
| Grant Deed | $343,000 | None Available |
Mortgage History
| Date | Status | Loan Amount | Loan Type |
|---|---|---|---|
| Open | $210,000 | Credit Line Revolving | |
| Open | $705,950 | New Conventional | |
| Closed | $726,750 | New Conventional | |
| Previous Owner | $538,500 | Adjustable Rate Mortgage/ARM | |
| Previous Owner | $417,000 | New Conventional | |
| Previous Owner | $149,990 | Credit Line Revolving | |
| Previous Owner | $1,200,000 | Negative Amortization | |
| Previous Owner | $937,500 | New Conventional |
Property History
| Date | Event | Price | Change | Sq Ft Price |
|---|---|---|---|---|
| 06/28/2018 06/28/18 | Sold | $855,000 | -1.2% | $201 / Sq Ft |
| 08/16/2017 08/16/17 | Pending | -- | -- | -- |
| 06/21/2017 06/21/17 | For Sale | $865,000 | +1.2% | $204 / Sq Ft |
| 06/20/2017 06/20/17 | Off Market | $855,000 | -- | -- |
| 05/23/2017 05/23/17 | Price Changed | $865,000 | -1.1% | $204 / Sq Ft |
| 04/17/2017 04/17/17 | For Sale | $875,000 | +19.9% | $206 / Sq Ft |
| 04/11/2013 04/11/13 | Sold | $729,900 | -5.8% | $172 / Sq Ft |
| 03/15/2013 03/15/13 | Pending | -- | -- | -- |
| 01/30/2013 01/30/13 | Price Changed | $775,000 | 0.0% | $182 / Sq Ft |
| 01/30/2013 01/30/13 | For Sale | $775,000 | +6.2% | $182 / Sq Ft |
| 01/16/2013 01/16/13 | Off Market | $729,900 | -- | -- |
| 11/08/2012 11/08/12 | For Sale | $729,000 | -0.1% | $172 / Sq Ft |
| 11/05/2012 11/05/12 | Off Market | $729,900 | -- | -- |
| 09/13/2012 09/13/12 | For Sale | $729,000 | -- | $172 / Sq Ft |
Tax History
| Year | Tax Paid | Tax Assessment Tax Assessment Total Assessment is a certain percentage of the fair market value that is determined by local assessors to be the total taxable value of land and additions on the property. | Land | Improvement |
|---|---|---|---|---|
| 2023 | $10,963 | $935,066 | $278,879 | $656,187 |
| 2022 | $10,605 | $916,732 | $273,411 | $643,321 |
| 2021 | $10,423 | $898,757 | $268,050 | $630,707 |
| 2020 | $10,312 | $889,542 | $265,302 | $624,240 |
| 2019 | $10,158 | $872,100 | $260,100 | $612,000 |
| 2018 | $9,139 | $789,936 | $248,808 | $541,128 |
| 2017 | $8,925 | $774,448 | $243,930 | $530,518 |
| 2016 | $8,883 | $759,264 | $239,148 | $520,116 |
| 2015 | $8,915 | $747,860 | $235,556 | $512,304 |
| 2014 | $8,896 | $733,213 | $230,943 | $502,270 |
Source: California Regional Multiple Listing Service (CRMLS)
MLS Number: K12114452
APN: 112-411-016
- 1270 W Chase Dr
- 3116 Windhaven Way
- 1177 Acapulco Cir
- 1261 Florence St
- 3274 Rural Ln
- 976 Miraflores Dr
- 3325 Rural Cir
- 1370 Stein Way
- 858 Saint James Dr
- 1185 Bridgeport Rd
- 1443 Gareth Ct
- 2760 S Buena Vista Ave
- 2775 S Buena Vista Ave
- 2875 Briarhaven Ln
- 930 Feather Peak Dr
- 2536 Macbeth Ave
- 861 Moyano Cir
- 2480 Oak Ave
- 2517 Macbeth Ave
- 2757 Cape Dr
