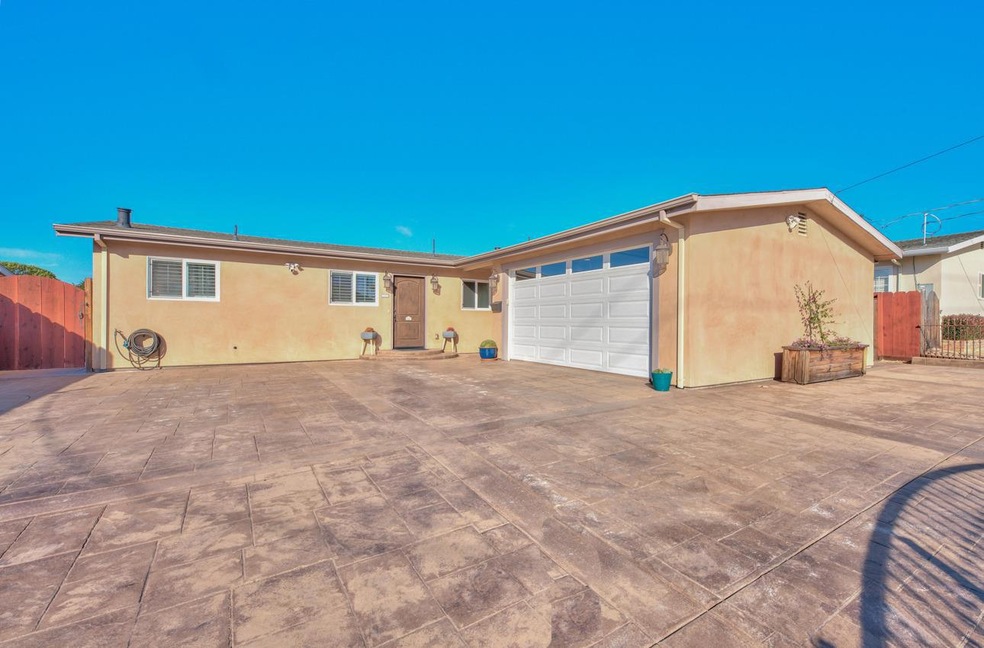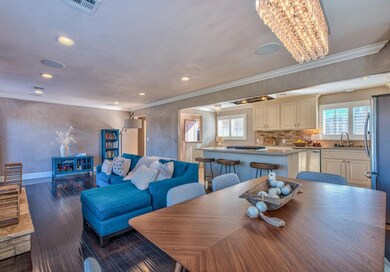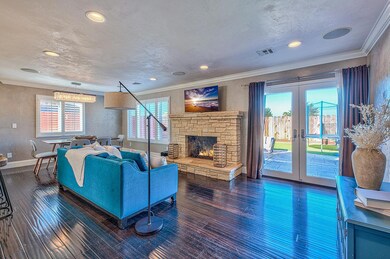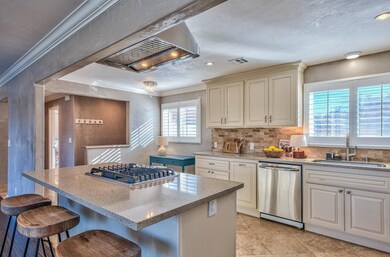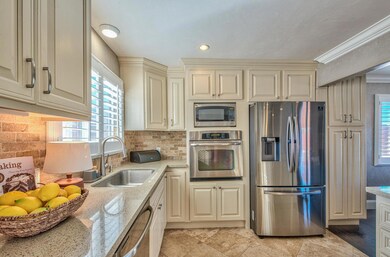
1141 Kimball Ave Seaside, CA 93955
Highlights
- Marble Flooring
- Traditional Architecture
- Marble Bathroom Countertops
- Monterey High School Rated A
- Outdoor Fireplace
- 4-minute walk to Pacchetti Dog Park
About This Home
As of March 2023Epitomizing "pride in homeownership", this pristine Seaside home brings class and comfort to coastal living. Travertine and bamboo wood floors balance perfectly with neutral-colored Venetian plastering to elevate the spacious open-concept plan. The kitchen radiates a modern elegance that stems from Quartz countertops, custom cabinets, a sleek central island, and stainless steel appliances. Exquisite marble tile showers give the bathrooms a subtle, Earth-toned elegance. A custom iron gate and perimeter wood fencing frame a relaxation and recreation oasis that includes clean-line landscaping, stunning stamped concrete, and a large, built-in barbecue. Additional features include plantation shutters, a built-in sound system, decadent light fixtures, a wood-burning living room fireplace, and a finished two-car garage. Located only minutes away from shops, schools, parks, highways, beaches, and all the world-famous amenities of beautiful Monterey Bay, this is an opportunity you can't miss.
Last Agent to Sell the Property
Pete Ruiz
Keller Williams, Inc. License #70010112 Listed on: 02/01/2023

Home Details
Home Type
- Single Family
Est. Annual Taxes
- $10,201
Year Built
- Built in 1958
Lot Details
- 6,534 Sq Ft Lot
- Gated Home
- Mostly Level
- Grass Covered Lot
- Back Yard
Parking
- 2 Car Garage
- Garage Door Opener
- Uncovered Parking
Home Design
- Traditional Architecture
- Composition Roof
- Concrete Perimeter Foundation
Interior Spaces
- 1,266 Sq Ft Home
- 1-Story Property
- Wired For Sound
- 2 Fireplaces
- Wood Burning Fireplace
- Gas Fireplace
- Double Pane Windows
- Family or Dining Combination
- Neighborhood Views
- Crawl Space
- Laundry in Garage
Kitchen
- Breakfast Area or Nook
- Breakfast Bar
- Built-In Oven
- Electric Oven
- Gas Cooktop
- Range Hood
- Microwave
- Ice Maker
- Dishwasher
- Kitchen Island
- Quartz Countertops
- Disposal
Flooring
- Wood
- Marble
- Travertine
Bedrooms and Bathrooms
- 3 Bedrooms
- 2 Full Bathrooms
- Marble Bathroom Countertops
- Dual Sinks
- Low Flow Toliet
- Bathtub with Shower
- Walk-in Shower
Utilities
- Forced Air Heating System
- Tankless Water Heater
Additional Features
- Energy-Efficient Insulation
- Outdoor Fireplace
Listing and Financial Details
- Assessor Parcel Number 012-384-008-000
Ownership History
Purchase Details
Home Financials for this Owner
Home Financials are based on the most recent Mortgage that was taken out on this home.Purchase Details
Home Financials for this Owner
Home Financials are based on the most recent Mortgage that was taken out on this home.Purchase Details
Home Financials for this Owner
Home Financials are based on the most recent Mortgage that was taken out on this home.Purchase Details
Home Financials for this Owner
Home Financials are based on the most recent Mortgage that was taken out on this home.Purchase Details
Purchase Details
Home Financials for this Owner
Home Financials are based on the most recent Mortgage that was taken out on this home.Purchase Details
Similar Homes in the area
Home Values in the Area
Average Home Value in this Area
Purchase History
| Date | Type | Sale Price | Title Company |
|---|---|---|---|
| Grant Deed | $930,000 | Chicago Title | |
| Grant Deed | $700,000 | Chicago Title Company Salina | |
| Interfamily Deed Transfer | -- | Chicago Title Company Salina | |
| Grant Deed | $251,000 | Old Republic Title Company | |
| Interfamily Deed Transfer | -- | First American Title Co | |
| Grant Deed | $715,000 | First American Title Co | |
| Interfamily Deed Transfer | -- | None Available | |
| Grant Deed | $418,000 | First American Title | |
| Interfamily Deed Transfer | -- | -- |
Mortgage History
| Date | Status | Loan Amount | Loan Type |
|---|---|---|---|
| Previous Owner | $560,000 | New Conventional | |
| Previous Owner | $100,000 | Future Advance Clause Open End Mortgage | |
| Previous Owner | $225,850 | New Conventional | |
| Previous Owner | $536,250 | New Conventional | |
| Previous Owner | $178,750 | Stand Alone Second | |
| Previous Owner | $104,300 | Credit Line Revolving | |
| Previous Owner | $84,300 | Credit Line Revolving | |
| Previous Owner | $333,700 | Purchase Money Mortgage | |
| Previous Owner | $65,000 | Unknown | |
| Closed | $84,300 | No Value Available |
Property History
| Date | Event | Price | Change | Sq Ft Price |
|---|---|---|---|---|
| 03/09/2023 03/09/23 | Sold | $930,000 | +7.5% | $735 / Sq Ft |
| 02/07/2023 02/07/23 | Pending | -- | -- | -- |
| 02/01/2023 02/01/23 | For Sale | $865,000 | +23.6% | $683 / Sq Ft |
| 10/18/2019 10/18/19 | Sold | $700,000 | +0.3% | $553 / Sq Ft |
| 09/18/2019 09/18/19 | Pending | -- | -- | -- |
| 09/10/2019 09/10/19 | For Sale | $698,000 | +178.1% | $551 / Sq Ft |
| 10/09/2012 10/09/12 | Sold | $251,000 | -17.9% | $198 / Sq Ft |
| 06/22/2012 06/22/12 | Pending | -- | -- | -- |
| 06/21/2012 06/21/12 | Price Changed | $305,600 | 0.0% | $241 / Sq Ft |
| 06/21/2012 06/21/12 | For Sale | $305,600 | +2.2% | $241 / Sq Ft |
| 06/16/2012 06/16/12 | Pending | -- | -- | -- |
| 06/03/2012 06/03/12 | Price Changed | $299,000 | -10.7% | $236 / Sq Ft |
| 06/01/2012 06/01/12 | Price Changed | $335,000 | -2.9% | $265 / Sq Ft |
| 05/06/2012 05/06/12 | For Sale | $344,900 | -- | $272 / Sq Ft |
Tax History Compared to Growth
Tax History
| Year | Tax Paid | Tax Assessment Tax Assessment Total Assessment is a certain percentage of the fair market value that is determined by local assessors to be the total taxable value of land and additions on the property. | Land | Improvement |
|---|---|---|---|---|
| 2025 | $10,201 | $967,572 | $468,180 | $499,392 |
| 2024 | $10,201 | $948,600 | $459,000 | $489,600 |
| 2023 | $7,979 | $930,000 | $450,000 | $480,000 |
| 2022 | $7,868 | $721,395 | $427,684 | $293,711 |
| 2021 | $7,752 | $707,251 | $419,299 | $287,952 |
| 2020 | $7,459 | $700,000 | $415,000 | $285,000 |
| 2019 | $3,250 | $277,076 | $110,389 | $166,687 |
| 2018 | $3,124 | $271,644 | $108,225 | $163,419 |
| 2017 | $2,897 | $266,318 | $106,103 | $160,215 |
| 2016 | $2,846 | $261,097 | $104,023 | $157,074 |
| 2015 | $2,806 | $257,176 | $102,461 | $154,715 |
| 2014 | $2,759 | $252,139 | $100,454 | $151,685 |
Agents Affiliated with this Home
-
P
Seller's Agent in 2023
Pete Ruiz
Keller Williams, Inc.
-

Buyer's Agent in 2023
Jon Hitchcock
Peninsula Properties
(831) 277-6804
1 in this area
13 Total Sales
-
C
Seller's Agent in 2019
Charlton-Sawyer Team
Sotheby’s International Realty
-
V
Seller's Agent in 2012
Victor Garcia
Chez Christian Real Estate
-

Buyer's Agent in 2012
Antonino Aiello
International Estates, Inc.
(831) 229-8266
4 in this area
12 Total Sales
Map
Source: MLSListings
MLS Number: ML81917664
APN: 012-384-008-000
- 1076 Rousch Ave
- 7 Setter Place
- 967 Hilby Ave Unit C
- 1316 Wanda Ave
- 831 Arlington Place
- 996 Via Verde
- 1125 Hamilton Ave
- 17 Saucito Ave
- 1213 Flores St
- 0 Hamilton Ave
- 1017 Via Verde
- 1336 Luxton St
- 1475 Hilby Ave
- 1090 Elm Ave
- 1195 Elm Ave
- 1538 Hilby Ave Unit B
- 555 Williams Ave
- 1140 Palm Ave
- 1556 Hilby Ave
- 820 Casanova Ave Unit 75
