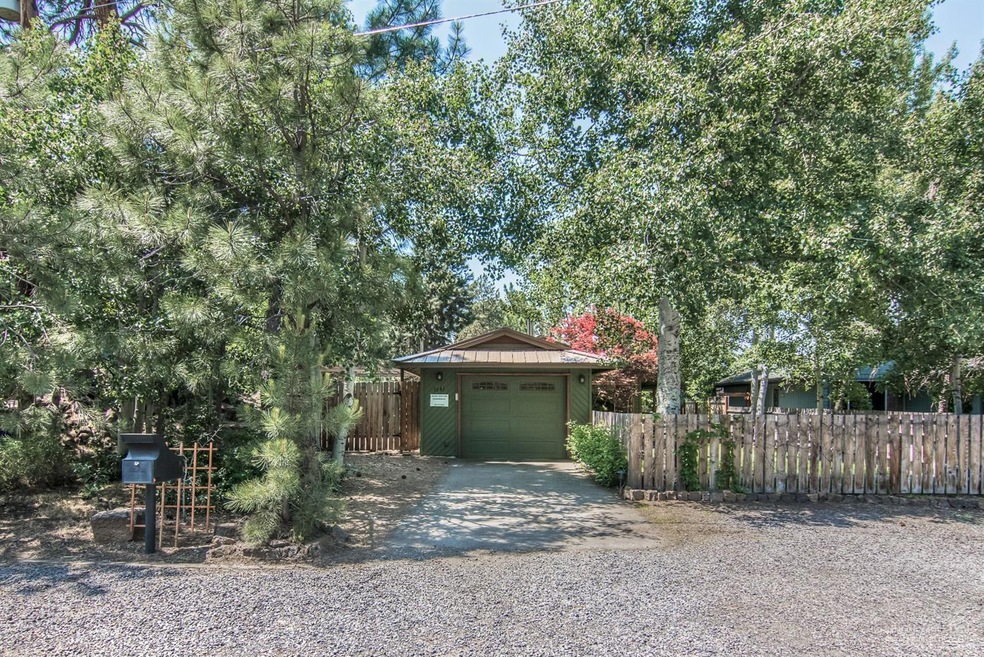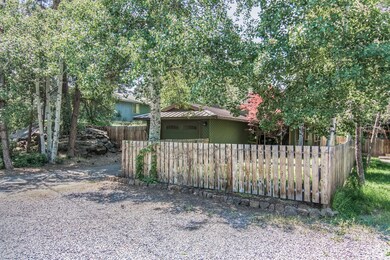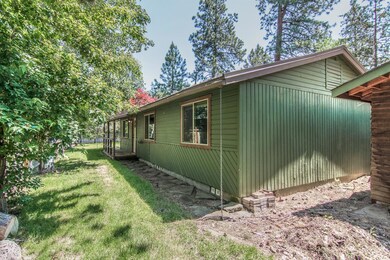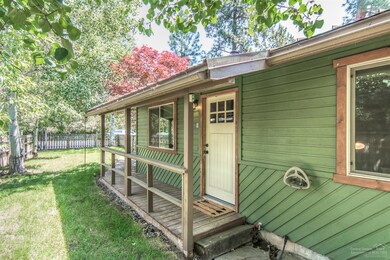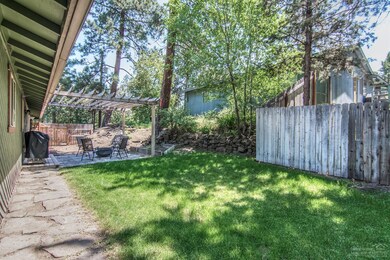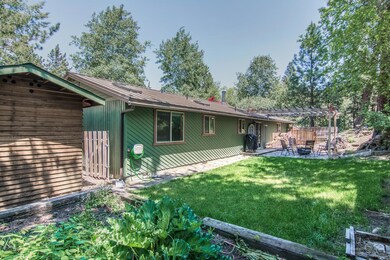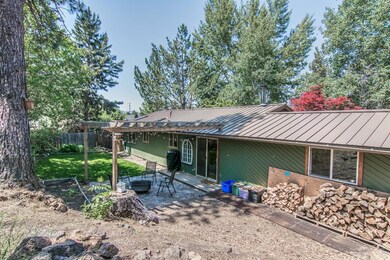
1141 SW Chamberlain St Bend, OR 97702
Southern Crossing NeighborhoodHighlights
- Deck
- Territorial View
- Great Room
- Pine Ridge Elementary School Rated A-
- Wood Flooring
- Solid Surface Countertops
About This Home
As of October 2018Fully furnished, warm, 3 bed, 2 bath bungalow a short walk from Old Mill with shops, restaurants, movie theater and the Les Schwab Amphitheater. The house is recently remodeled and is open, sunny and spacious with a great fenced in backyard complete with a fire pit, wonderful kitchen and large screen TV. Garage to store your gear and use the washer/dryer.
Last Agent to Sell the Property
Aaron Fulcher
Berkshire Hathaway HomeService License #201216292 Listed on: 09/21/2018

Home Details
Home Type
- Single Family
Est. Annual Taxes
- $2,015
Year Built
- Built in 1980
Lot Details
- 6,534 Sq Ft Lot
- Drip System Landscaping
- Property is zoned RS, RS
Home Design
- Cottage
- Stem Wall Foundation
- Frame Construction
- Metal Roof
Interior Spaces
- 1,008 Sq Ft Home
- 1-Story Property
- Vinyl Clad Windows
- Family Room with Fireplace
- Great Room
- Wood Flooring
- Territorial Views
Kitchen
- Breakfast Area or Nook
- Breakfast Bar
- <<OvenToken>>
- Range<<rangeHoodToken>>
- <<microwave>>
- Dishwasher
- Solid Surface Countertops
Bedrooms and Bathrooms
- 3 Bedrooms
- 2 Full Bathrooms
Laundry
- Dryer
- Washer
Parking
- Attached Garage
- Workshop in Garage
- Garage Door Opener
- Driveway
- On-Street Parking
Outdoor Features
- Deck
- Patio
- Outdoor Storage
- Storage Shed
Schools
- Pine Ridge Elementary School
- Cascade Middle School
- Summit High School
Additional Features
- Drip Irrigation
- Heating Available
Community Details
- No Home Owners Association
- Clab Subdivision
Listing and Financial Details
- Short Term Rentals Allowed
- Assessor Parcel Number 158340
Ownership History
Purchase Details
Home Financials for this Owner
Home Financials are based on the most recent Mortgage that was taken out on this home.Purchase Details
Home Financials for this Owner
Home Financials are based on the most recent Mortgage that was taken out on this home.Purchase Details
Home Financials for this Owner
Home Financials are based on the most recent Mortgage that was taken out on this home.Purchase Details
Home Financials for this Owner
Home Financials are based on the most recent Mortgage that was taken out on this home.Purchase Details
Purchase Details
Home Financials for this Owner
Home Financials are based on the most recent Mortgage that was taken out on this home.Similar Homes in Bend, OR
Home Values in the Area
Average Home Value in this Area
Purchase History
| Date | Type | Sale Price | Title Company |
|---|---|---|---|
| Warranty Deed | $406,000 | First American Title | |
| Warranty Deed | $312,500 | First American Title | |
| Interfamily Deed Transfer | -- | First American Title | |
| Special Warranty Deed | $130,000 | Amerititle | |
| Trustee Deed | $231,511 | Accommodation | |
| Interfamily Deed Transfer | -- | Amerititle |
Mortgage History
| Date | Status | Loan Amount | Loan Type |
|---|---|---|---|
| Closed | $324,800 | New Conventional | |
| Previous Owner | $21,000 | Credit Line Revolving | |
| Previous Owner | $127,000 | New Conventional | |
| Previous Owner | $127,645 | FHA | |
| Previous Owner | $55,600 | Stand Alone Second | |
| Previous Owner | $132,800 | Fannie Mae Freddie Mac | |
| Previous Owner | $33,200 | Stand Alone Second |
Property History
| Date | Event | Price | Change | Sq Ft Price |
|---|---|---|---|---|
| 10/31/2018 10/31/18 | Sold | $406,000 | +1.5% | $403 / Sq Ft |
| 09/21/2018 09/21/18 | Pending | -- | -- | -- |
| 09/21/2018 09/21/18 | For Sale | $399,900 | +28.0% | $397 / Sq Ft |
| 05/12/2016 05/12/16 | Sold | $312,500 | 0.0% | $310 / Sq Ft |
| 03/31/2016 03/31/16 | Pending | -- | -- | -- |
| 03/31/2016 03/31/16 | For Sale | $312,500 | -- | $310 / Sq Ft |
Tax History Compared to Growth
Tax History
| Year | Tax Paid | Tax Assessment Tax Assessment Total Assessment is a certain percentage of the fair market value that is determined by local assessors to be the total taxable value of land and additions on the property. | Land | Improvement |
|---|---|---|---|---|
| 2024 | $2,674 | $159,690 | -- | -- |
| 2023 | $2,479 | $155,040 | $0 | $0 |
| 2022 | $2,313 | $146,150 | $0 | $0 |
| 2021 | $2,316 | $141,900 | $0 | $0 |
| 2020 | $2,197 | $141,900 | $0 | $0 |
| 2019 | $2,136 | $137,770 | $0 | $0 |
| 2018 | $2,076 | $133,760 | $0 | $0 |
| 2017 | $2,015 | $129,870 | $0 | $0 |
| 2016 | $1,922 | $126,090 | $0 | $0 |
| 2015 | $1,869 | $122,420 | $0 | $0 |
| 2014 | $1,814 | $118,860 | $0 | $0 |
Agents Affiliated with this Home
-
A
Seller's Agent in 2018
Aaron Fulcher
Berkshire Hathaway HomeService
-
Jordan Deiro
J
Seller Co-Listing Agent in 2018
Jordan Deiro
Berkshire Hathaway HomeService
(541) 797-1008
32 Total Sales
-
Caitlin Collier
C
Buyer's Agent in 2018
Caitlin Collier
Stellar Realty Northwest
(541) 610-6060
15 in this area
43 Total Sales
Map
Source: Oregon Datashare
MLS Number: 201809624
APN: 158340
- 488 SW Forest Grove Dr
- 961 SW Vantage Point Way
- 1242 SW Silver Lake Blvd Unit 1 and 2
- 1217 SW Tanner Ct
- 214 SW Maricopa Dr
- 316 SW Mckinley Ave
- 857 SW Crestline Dr
- 865 SW Theater Dr
- 849 SW Theater Dr
- 327 SW Garfield Ave
- 0 SW Taft Lot 3
- 1063 SW Crosscut Ct
- 109 SW Taft Ave
- 61597 Mill Terrace Place
- 20013 SW Pinewood Rd
- 19896 Alderwood Cir
- 1202 SW Mcclellan Ln
- 20001 Mcclellan Rd
- 195 SE Roosevelt Ave
- 363 SW Bluff Dr Unit 208
