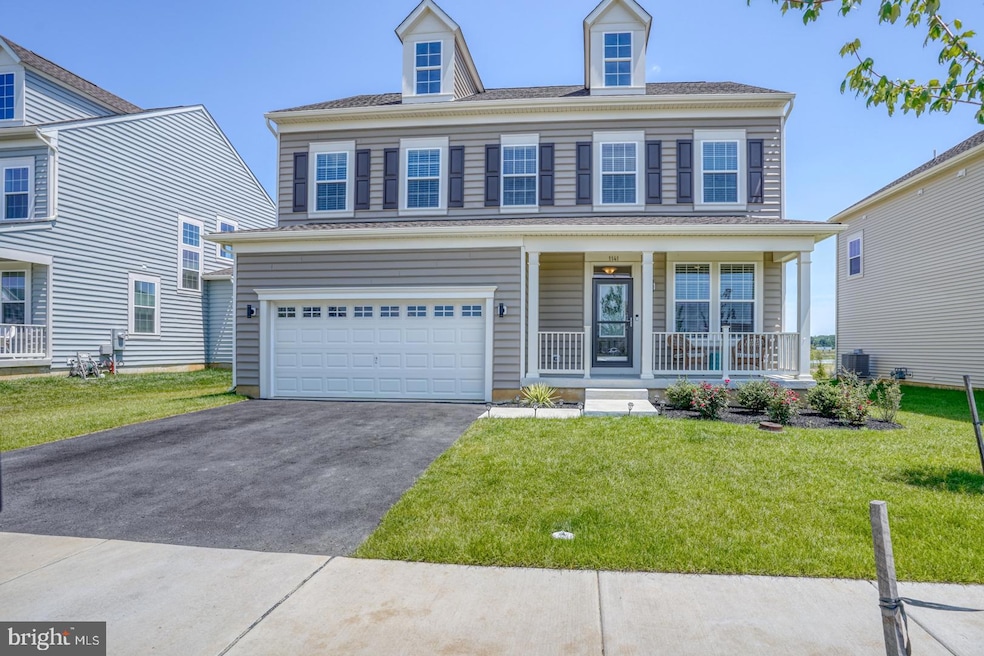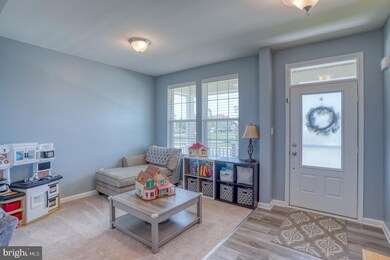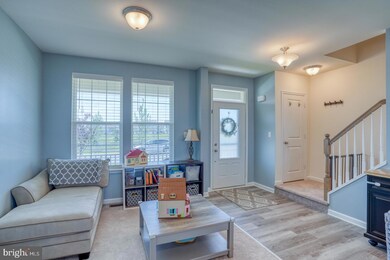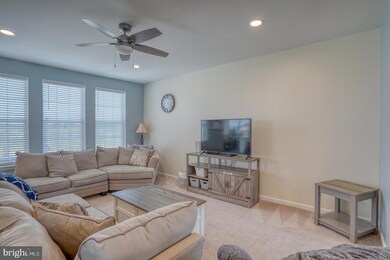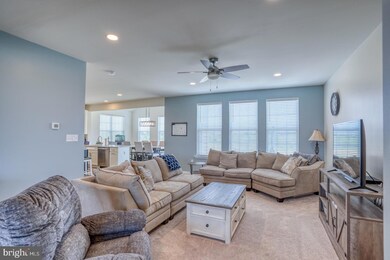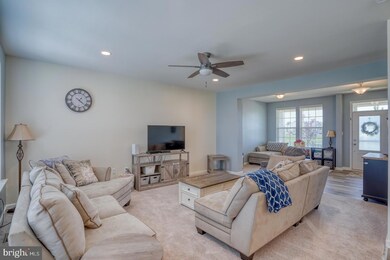
1141 Wilde Way Middletown, DE 19709
Odessa NeighborhoodHighlights
- Open Floorplan
- Colonial Architecture
- Stainless Steel Appliances
- Cedar Lane Elementary School Rated A
- Sun or Florida Room
- 2 Car Attached Garage
About This Home
As of September 2024Welcome to this stunning 4 bedroom, 2.1 bathroom Colonial style home located in the desirable Village of Bayberry South. Only 9 months old, why wait months for new construction? Builders warranty is transferable. This almost brand-new home offers a modern and open floor plan spread across 2 levels, perfect for comfortable living and entertaining. The unfinished basement with egress and rough-in for a full bath provides endless possibilities for customization and additional living space.
Step inside and be greeted by the spacious combination dining/living (dining room is currently be used as a play area) with recessed lighting and ceiling fan. The kitchen is a dream, with LVP Flooring and featuring tons of soft close cabinets, a large island, quartz counter tops, pantry, stainless steel appliances including a gas stove and built-it microwave that vents outside. Off the kitchen is a beautiful Sunroom that allows for an abundance of Natural Light. Finishing off the main floor is the laundry and the powder room adding convenience to daily living.
The primary bedroom suite boasts a primary bath with double sinks and walk-in closet, providing a private retreat. The remaining three bedrooms are generously sized and two of the three offer walk-in closets and they share the hall bath.
Step outside to the beautiful back patio with black and gray hardscaping, a perfect spot for outdoor entertaining and relaxing. The two-car garage offers plenty of parking and storage space. This home also features a front porch and community open space is in front of the property making this a premium lot.
Located in the sought-after Appoquinimink school district, this home offers the perfect combination of luxury and convenience. Don't miss the opportunity to make this meticulously maintained home yours! Schedule your showing today.
Home Details
Home Type
- Single Family
Est. Annual Taxes
- $3,500
Year Built
- Built in 2023
Lot Details
- 6,970 Sq Ft Lot
- Property is in excellent condition
HOA Fees
- $47 Monthly HOA Fees
Parking
- 2 Car Attached Garage
- 2 Driveway Spaces
- Front Facing Garage
Home Design
- Colonial Architecture
- Vinyl Siding
- Concrete Perimeter Foundation
Interior Spaces
- Property has 3 Levels
- Open Floorplan
- Ceiling Fan
- Recessed Lighting
- Combination Dining and Living Room
- Sun or Florida Room
Kitchen
- Gas Oven or Range
- Self-Cleaning Oven
- Built-In Microwave
- Dishwasher
- Stainless Steel Appliances
- Kitchen Island
Flooring
- Partially Carpeted
- Luxury Vinyl Plank Tile
Bedrooms and Bathrooms
- 4 Bedrooms
- En-Suite Primary Bedroom
- En-Suite Bathroom
- Walk-In Closet
Laundry
- Dryer
- Washer
Unfinished Basement
- Basement Fills Entire Space Under The House
- Interior Basement Entry
- Sump Pump
- Rough-In Basement Bathroom
Utilities
- Forced Air Heating and Cooling System
- Electric Water Heater
Community Details
- Premier Property Management HOA
- Built by Blenheim
- Village Of Bayberry Subdivision, Astaire Early Americana Elev Floorplan
Listing and Financial Details
- Assessor Parcel Number 13-013.31-058
Ownership History
Purchase Details
Home Financials for this Owner
Home Financials are based on the most recent Mortgage that was taken out on this home.Purchase Details
Similar Homes in Middletown, DE
Home Values in the Area
Average Home Value in this Area
Purchase History
| Date | Type | Sale Price | Title Company |
|---|---|---|---|
| Deed | $569,900 | None Listed On Document | |
| Deed | $2,638,717 | None Available |
Mortgage History
| Date | Status | Loan Amount | Loan Type |
|---|---|---|---|
| Open | $588,706 | VA |
Property History
| Date | Event | Price | Change | Sq Ft Price |
|---|---|---|---|---|
| 09/19/2024 09/19/24 | Sold | $569,000 | -1.9% | $228 / Sq Ft |
| 08/20/2024 08/20/24 | Pending | -- | -- | -- |
| 08/13/2024 08/13/24 | Price Changed | $579,900 | -1.7% | $232 / Sq Ft |
| 08/08/2024 08/08/24 | Price Changed | $589,900 | -1.7% | $236 / Sq Ft |
| 07/22/2024 07/22/24 | For Sale | $599,900 | -- | $240 / Sq Ft |
Tax History Compared to Growth
Tax History
| Year | Tax Paid | Tax Assessment Tax Assessment Total Assessment is a certain percentage of the fair market value that is determined by local assessors to be the total taxable value of land and additions on the property. | Land | Improvement |
|---|---|---|---|---|
| 2024 | $4,582 | $109,500 | $7,500 | $102,000 |
| 2023 | -- | $2,100 | $2,100 | -- |
| 2022 | $0 | $2,100 | $2,100 | $0 |
| 2021 | $0 | $2,100 | $2,100 | $0 |
| 2020 | $0 | $2,100 | $2,100 | $0 |
| 2019 | $0 | $2,100 | $2,100 | $0 |
| 2018 | $0 | $2,100 | $2,100 | $0 |
| 2017 | -- | $2,100 | $2,100 | $0 |
| 2016 | -- | $2,100 | $2,100 | $0 |
| 2015 | -- | $2,100 | $2,100 | $0 |
| 2014 | -- | $2,100 | $2,100 | $0 |
Agents Affiliated with this Home
-
Cathy Verne

Seller's Agent in 2024
Cathy Verne
Patterson Schwartz
(302) 561-0724
3 in this area
126 Total Sales
-
Dustin Oldfather

Buyer's Agent in 2024
Dustin Oldfather
Compass
(302) 249-5899
9 in this area
1,507 Total Sales
-
KEILANNA BROWN

Buyer Co-Listing Agent in 2024
KEILANNA BROWN
Compass
(302) 265-9965
1 in this area
12 Total Sales
Map
Source: Bright MLS
MLS Number: DENC2065176
APN: 13-013.31-058
- 1119 Wilde Way
- 1763 Lord Tennyson Place
- 3601 Michener Dr
- 3515 Melville Place
- 2105 Copland Ln
- 2722 van Cliburn Cir
- 2512 Chopin Dr
- 5910 Ravel Ln
- 636 Harrier Ln
- 129 Patterson Ct
- 129 Patterson Ct
- 129 Patterson Ct
- 129 Patterson Ct
- 129 Patterson Ct
- 129 Patterson Ct
- 129 Patterson Ct
- 129 Patterson Ct
- 125 Patterson Ct
- 2664 Fairlight Dr
- 3904 Peck Place
