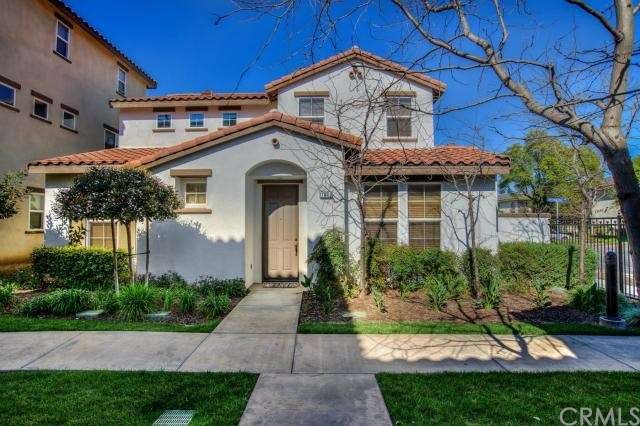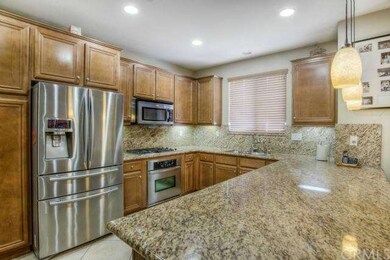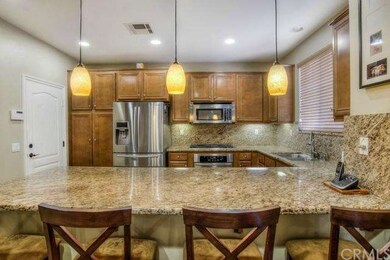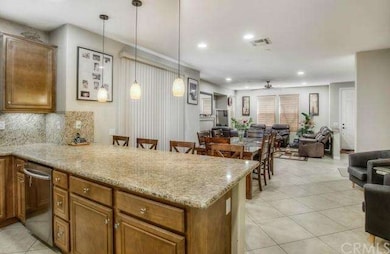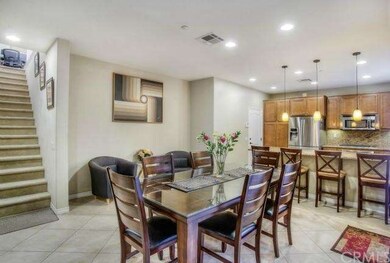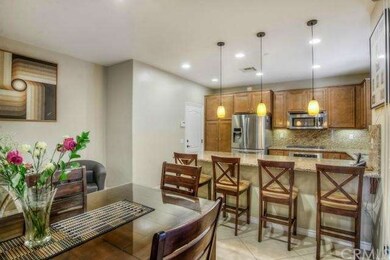
11410 Toscana Cir Stanton, CA 90680
Estimated Value: $865,000 - $1,079,000
Highlights
- Primary Bedroom Suite
- Contemporary Architecture
- Corner Lot
- Alamitos Intermediate School Rated A-
- Main Floor Bedroom
- 3-minute walk to Beach and Orangewood Pocket Park
About This Home
As of May 2015Beautiful 4 Bedroom 3 Bathroom Home Built in 2008! This is One of the Rare 4 Bedroom Two Story Models in the Highly Sought After Sienna at Renaissance Plaza. The Light and Bright Open Floor Plan includes One Bedroom and One Full Bathroom Downstairs! Gorgeous Upgraded Kitchen featuring Granite Counters and Backsplash, Beautiful Wood Cabinets, Stainless Steel Appliances with Gas Cooktop, Recessed Lighting, Large Pantry, and Plenty of Counter and Cabinet Space! Large Dining Area for Family Gatherings and Warm-Cozy Fireplace in Living Room. Spacious Master Suite complete with Double Sinks, Large Soaking Tub, Separate Shower, and Huge Walk-in Closet! Jack and Jill Bedrooms Upstairs share a Bathroom with More Double Sinks. 3 Full Bathrooms with Shower and Tub in Each! Central A/C and Heat. Interior Laundry Room Upstairs (Washer/Dryer Included!). High Ceilings, Double-Pane Vinyl Windows, and Ceiling Fans Throughout. Private Patio with Peaceful Water Fountain and Garden. Oversized Garage with Custom Built-in Storage Cabinets, Tankless Water Heater, and Water Softener! Family Friendly Community features an Adorable Children's Playground and BBQ/Picnic Area. Convenient Location Near Freeways, Restaurants, and Shopping. Don't Miss This Wonderful Home!
Last Agent to Sell the Property
The Elitzak Group License #00654201 Listed on: 02/17/2015
Last Buyer's Agent
Amy Ngo
L.S. Gateway Realtors License #01865172
Home Details
Home Type
- Single Family
Est. Annual Taxes
- $7,402
Year Built
- Built in 2008
Lot Details
- 2,268 Sq Ft Lot
- Fenced
- Stucco Fence
- Fence is in excellent condition
- Corner Lot
- Paved or Partially Paved Lot
- Level Lot
- Garden
HOA Fees
- $156 Monthly HOA Fees
Parking
- 2 Car Direct Access Garage
- Parking Storage or Cabinetry
- Parking Available
- Garage Door Opener
Home Design
- Contemporary Architecture
- Traditional Architecture
- Turnkey
- Slab Foundation
- Fire Rated Drywall
- Spanish Tile Roof
- Wood Siding
- Copper Plumbing
- Stucco
Interior Spaces
- 1,920 Sq Ft Home
- 2-Story Property
- High Ceiling
- Ceiling Fan
- Recessed Lighting
- Double Pane Windows
- Great Room
- Living Room with Fireplace
- Dining Room
- Storage
Kitchen
- Breakfast Bar
- Electric Oven
- Gas Range
- Microwave
- Dishwasher
- Granite Countertops
Flooring
- Carpet
- Tile
Bedrooms and Bathrooms
- 4 Bedrooms
- Main Floor Bedroom
- Primary Bedroom Suite
- Walk-In Closet
- Jack-and-Jill Bathroom
- 3 Full Bathrooms
Laundry
- Laundry Room
- Laundry on upper level
Home Security
- Home Security System
- Carbon Monoxide Detectors
- Fire and Smoke Detector
Outdoor Features
- Enclosed patio or porch
- Exterior Lighting
Location
- Suburban Location
Utilities
- Forced Air Heating and Cooling System
- Tankless Water Heater
- Water Softener
- Cable TV Available
Listing and Financial Details
- Tax Lot 29
- Tax Tract Number 17118
- Assessor Parcel Number 13169129
Community Details
Amenities
- Community Barbecue Grill
- Picnic Area
Recreation
- Community Playground
Ownership History
Purchase Details
Purchase Details
Home Financials for this Owner
Home Financials are based on the most recent Mortgage that was taken out on this home.Purchase Details
Purchase Details
Home Financials for this Owner
Home Financials are based on the most recent Mortgage that was taken out on this home.Similar Homes in the area
Home Values in the Area
Average Home Value in this Area
Purchase History
| Date | Buyer | Sale Price | Title Company |
|---|---|---|---|
| Ngo Phuong T | -- | None Available | |
| Ngo Phuong | $540,000 | Western Resources Title Co | |
| Patel Dinesh Maganbhai | -- | None Available | |
| Patel Dinesh Maganbhai | -- | None Available | |
| Patel Dinesh M | $545,000 | Orange Coast Title Co |
Mortgage History
| Date | Status | Borrower | Loan Amount |
|---|---|---|---|
| Previous Owner | Patel Dinesh M | $406,556 | |
| Previous Owner | Patel Dinesh M | $417,000 |
Property History
| Date | Event | Price | Change | Sq Ft Price |
|---|---|---|---|---|
| 05/20/2015 05/20/15 | Sold | $540,000 | -1.8% | $281 / Sq Ft |
| 05/07/2015 05/07/15 | Pending | -- | -- | -- |
| 03/20/2015 03/20/15 | Price Changed | $549,900 | -1.8% | $286 / Sq Ft |
| 02/17/2015 02/17/15 | For Sale | $559,900 | -- | $292 / Sq Ft |
Tax History Compared to Growth
Tax History
| Year | Tax Paid | Tax Assessment Tax Assessment Total Assessment is a certain percentage of the fair market value that is determined by local assessors to be the total taxable value of land and additions on the property. | Land | Improvement |
|---|---|---|---|---|
| 2024 | $7,402 | $636,268 | $323,246 | $313,022 |
| 2023 | $7,267 | $623,793 | $316,908 | $306,885 |
| 2022 | $7,164 | $611,562 | $310,694 | $300,868 |
| 2021 | $7,099 | $599,571 | $304,602 | $294,969 |
| 2020 | $7,016 | $593,424 | $301,479 | $291,945 |
| 2019 | $6,837 | $581,789 | $295,568 | $286,221 |
| 2018 | $6,648 | $570,382 | $289,773 | $280,609 |
| 2017 | $6,557 | $559,199 | $284,092 | $275,107 |
| 2016 | $6,269 | $548,235 | $278,522 | $269,713 |
| 2015 | $6,278 | $548,000 | $286,683 | $261,317 |
| 2014 | $6,173 | $548,000 | $286,683 | $261,317 |
Agents Affiliated with this Home
-
Jack Elitzak

Seller's Agent in 2015
Jack Elitzak
The Elitzak Group
(714) 814-7206
43 Total Sales
-
Mike Elitzak

Seller Co-Listing Agent in 2015
Mike Elitzak
The Elitzak Group
(714) 814-2822
39 Total Sales
-
A
Buyer's Agent in 2015
Amy Ngo
L.S. Gateway Realtors
Map
Source: California Regional Multiple Listing Service (CRMLS)
MLS Number: OC15034138
APN: 131-691-29
- 11250 Beach Blvd Unit 119
- 11250 Beach Blvd Unit 38
- 11250 Beach Blvd Unit 142
- 11250 Beach Blvd Unit 83
- 11250 Beach Blvd Unit 108
- 7902 Santa Barbara Ave
- 11692 Poes St
- 69 Serena Way Unit 69
- 11862 Santa Maria St
- 11192 Bowles Ave
- 8471 Evergreen Meadows
- 8236 Monroe Ave
- 11421 Mac St
- 12101 Dale Ave Unit 26
- 8612 Marylee Dr
- 8611 Chapman Ave
- 11240 Dover Way
- 8701 Elmer Ln
- 11086 Camden Way
- 44 Bigsby Dr
- 11410 Toscana Cir
- 11422 Toscana Cir
- 11498 Toscana Cir
- 11438 Toscana Cir
- 11409 Toscana Cir
- 11470 Toscana Cir
- 11421 Toscana Cir
- 11439 Toscana Cir
- 11462 Toscana Cir
- 11497 Toscana Cir
- 11483 Toscana Cir
- 11473 Toscana Cir
- 11461 Toscana Cir
- 8076 Ravenna Ln
- 8070 Ravenna Ln
- 8064 Ravenna Ln
- 8058 Ravenna Ln
- 8054 Ravenna Ln
- 8073 Ravenna Ln
- 8042 Ravenna Ln
