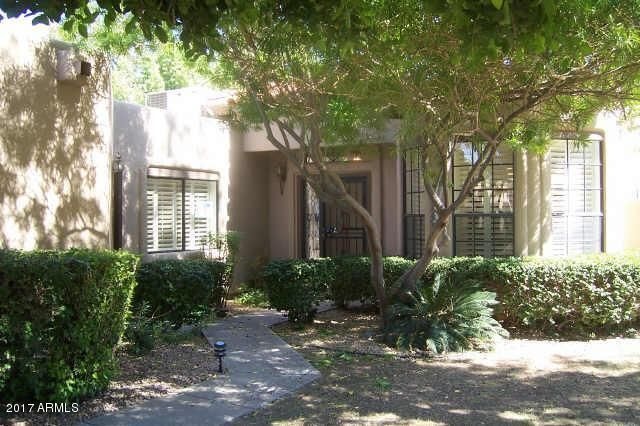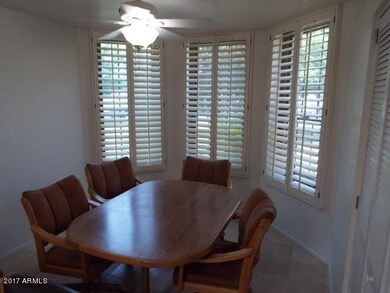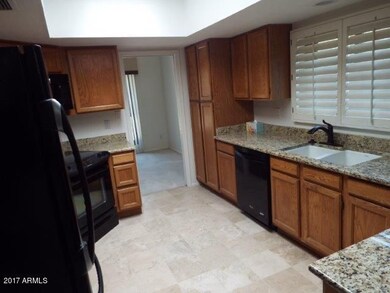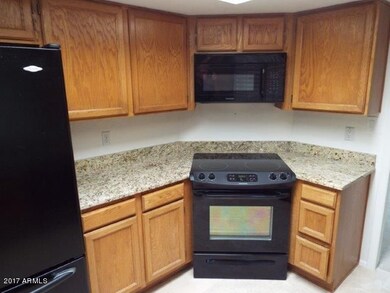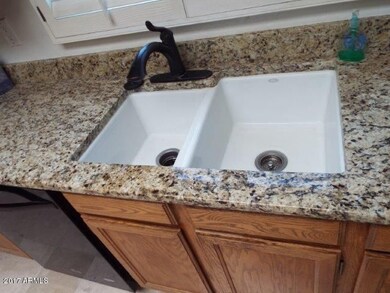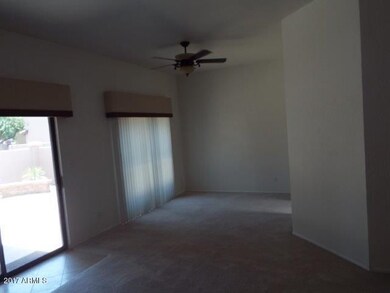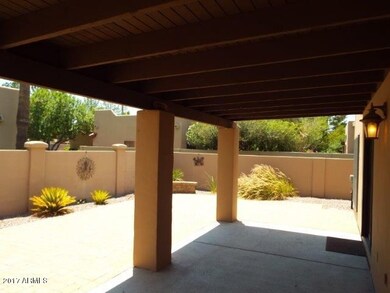
11411 N 40th Way Unit 52 Phoenix, AZ 85028
Paradise Valley NeighborhoodHighlights
- Heated Spa
- Santa Fe Architecture
- Covered patio or porch
- Sequoya Elementary School Rated A
- 1 Fireplace
- Skylights
About This Home
As of July 2021Charming patio home in Villas at Hidden Lakes. Open floor plan with granite counters in kitchen, 10 foot ceilings, large private rear yard and 2 car garage. Walking distance to community pool.
Last Agent to Sell the Property
Pro Star Realty License #BR005950000 Listed on: 07/08/2017
Home Details
Home Type
- Single Family
Est. Annual Taxes
- $1,665
Year Built
- Built in 1986
Lot Details
- 4,686 Sq Ft Lot
- Partially Fenced Property
- Front and Back Yard Sprinklers
Parking
- 2 Car Garage
Home Design
- Santa Fe Architecture
- Patio Home
- Wood Frame Construction
- Stucco
Interior Spaces
- 1,461 Sq Ft Home
- 1-Story Property
- Ceiling Fan
- Skylights
- 1 Fireplace
- Security System Owned
Kitchen
- Eat-In Kitchen
- Dishwasher
Bedrooms and Bathrooms
- 2 Bedrooms
- Primary Bathroom is a Full Bathroom
- 2 Bathrooms
Laundry
- Laundry in unit
- Washer and Dryer Hookup
Pool
- Heated Spa
- Heated Pool
Outdoor Features
- Covered patio or porch
Schools
- Sequoya Elementary School
- Cocopah Middle School
- Chaparral High School
Utilities
- Refrigerated Cooling System
- Heating System Uses Natural Gas
- High Speed Internet
- Cable TV Available
Listing and Financial Details
- Home warranty included in the sale of the property
- Tax Lot 52
- Assessor Parcel Number 167-46-618
Community Details
Overview
- Property has a Home Owners Association
- Los Arcos Mgmt Association, Phone Number (480) 443-8287
- Villas At Hidden Lakes Co Subdivision, The Adobe Floorplan
Recreation
- Heated Community Pool
- Community Spa
Ownership History
Purchase Details
Home Financials for this Owner
Home Financials are based on the most recent Mortgage that was taken out on this home.Purchase Details
Home Financials for this Owner
Home Financials are based on the most recent Mortgage that was taken out on this home.Purchase Details
Home Financials for this Owner
Home Financials are based on the most recent Mortgage that was taken out on this home.Purchase Details
Home Financials for this Owner
Home Financials are based on the most recent Mortgage that was taken out on this home.Purchase Details
Purchase Details
Home Financials for this Owner
Home Financials are based on the most recent Mortgage that was taken out on this home.Similar Homes in Phoenix, AZ
Home Values in the Area
Average Home Value in this Area
Purchase History
| Date | Type | Sale Price | Title Company |
|---|---|---|---|
| Warranty Deed | $500,000 | Fidelity Natl Ttl Agcy Inc | |
| Warranty Deed | $302,000 | Fidelity National Title Agen | |
| Interfamily Deed Transfer | -- | Magnus Title Agency | |
| Warranty Deed | $365,000 | Capital Title Agency Inc | |
| Interfamily Deed Transfer | -- | -- | |
| Warranty Deed | $180,000 | Grand Canyon Title Agency In |
Mortgage History
| Date | Status | Loan Amount | Loan Type |
|---|---|---|---|
| Open | $279,000 | New Conventional | |
| Previous Owner | $125,000 | New Conventional | |
| Previous Owner | $126,500 | Unknown | |
| Previous Owner | $36,450 | Credit Line Revolving | |
| Previous Owner | $292,000 | Purchase Money Mortgage | |
| Previous Owner | $130,000 | New Conventional |
Property History
| Date | Event | Price | Change | Sq Ft Price |
|---|---|---|---|---|
| 07/02/2021 07/02/21 | Sold | $500,000 | +5.3% | $342 / Sq Ft |
| 05/12/2021 05/12/21 | Pending | -- | -- | -- |
| 05/01/2021 05/01/21 | For Sale | $475,000 | +57.3% | $325 / Sq Ft |
| 08/03/2017 08/03/17 | Sold | $302,000 | -4.1% | $207 / Sq Ft |
| 07/13/2017 07/13/17 | Pending | -- | -- | -- |
| 07/07/2017 07/07/17 | For Sale | $315,000 | -- | $216 / Sq Ft |
Tax History Compared to Growth
Tax History
| Year | Tax Paid | Tax Assessment Tax Assessment Total Assessment is a certain percentage of the fair market value that is determined by local assessors to be the total taxable value of land and additions on the property. | Land | Improvement |
|---|---|---|---|---|
| 2025 | $1,724 | $25,347 | -- | -- |
| 2024 | $1,935 | $24,140 | -- | -- |
| 2023 | $1,935 | $40,670 | $8,130 | $32,540 |
| 2022 | $1,865 | $32,200 | $6,440 | $25,760 |
| 2021 | $2,247 | $28,820 | $5,760 | $23,060 |
| 2020 | $2,214 | $27,020 | $5,400 | $21,620 |
| 2019 | $2,131 | $25,330 | $5,060 | $20,270 |
| 2018 | $2,049 | $24,020 | $4,800 | $19,220 |
| 2017 | $1,712 | $21,970 | $4,390 | $17,580 |
| 2016 | $1,665 | $21,680 | $4,330 | $17,350 |
| 2015 | $1,531 | $20,730 | $4,140 | $16,590 |
Agents Affiliated with this Home
-
Kelly Griffin Porter

Seller's Agent in 2021
Kelly Griffin Porter
RE/MAX
(602) 739-5060
14 in this area
89 Total Sales
-
A
Seller Co-Listing Agent in 2021
Avery Robinson
RE/MAX
-
Tracy Fitzgerald

Buyer's Agent in 2021
Tracy Fitzgerald
The Noble Agency
(480) 560-7000
8 in this area
65 Total Sales
-
Heather Nicosia

Buyer Co-Listing Agent in 2021
Heather Nicosia
The Noble Agency
(480) 274-3748
2 in this area
9 Total Sales
-
Steve McKamey

Seller's Agent in 2017
Steve McKamey
Pro Star Realty
(602) 402-8027
3 in this area
79 Total Sales
-
Christopher Peled
C
Buyer's Agent in 2017
Christopher Peled
HomeSmart
(480) 403-1814
4 Total Sales
Map
Source: Arizona Regional Multiple Listing Service (ARMLS)
MLS Number: 5630531
APN: 167-46-618
- 4079 E Shangri la Rd
- 3924 E Cortez St
- 11208 N 39th St
- 4135 E Altadena Ave
- 11039 N 42nd St
- 4114 E Desert Cove Ave
- 11840 N 40th Way
- 4020 E Laurel Ln
- 11011 N 39th St
- 4039 E Paradise Dr
- 11837 N 40th Place
- 3830 E Desert Cove Ave
- 3929 E Mercer Ln
- 4040 E Becker Ln
- 3758 E Sunnyside Dr
- 3814 E Poinsettia Dr
- 3954 E Becker Ln
- 3932 E Shaw Butte Dr
- 3710 E Altadena Ave Unit 3
- 4050 E Cactus Rd Unit 107
