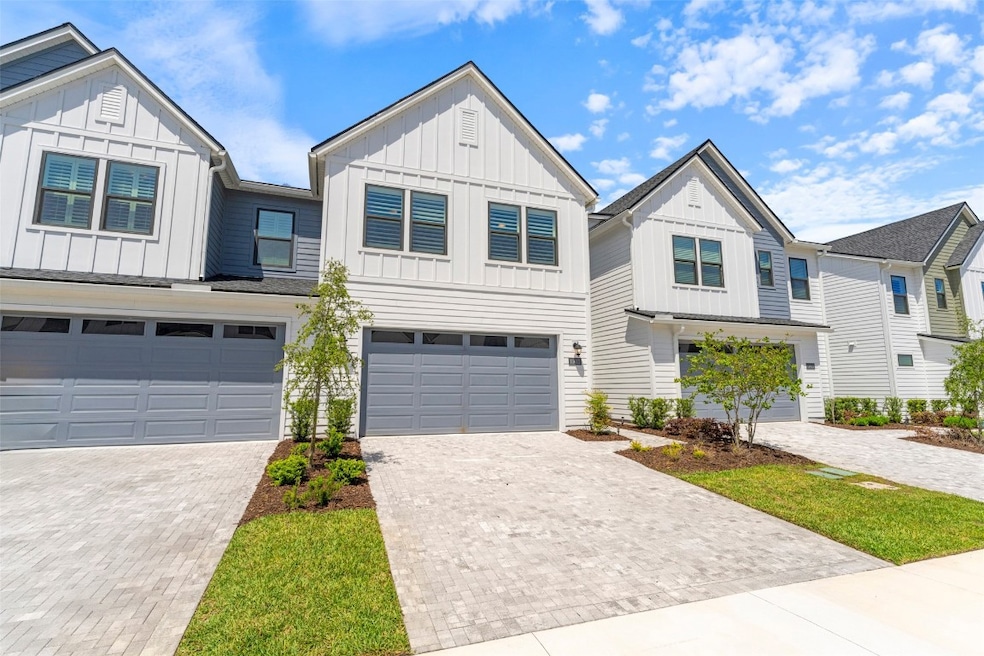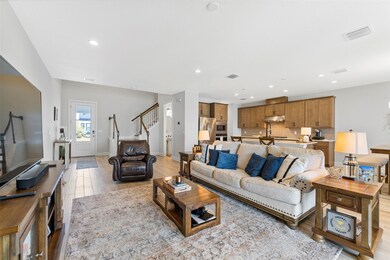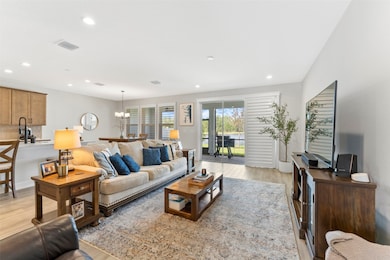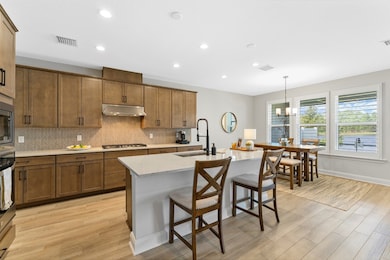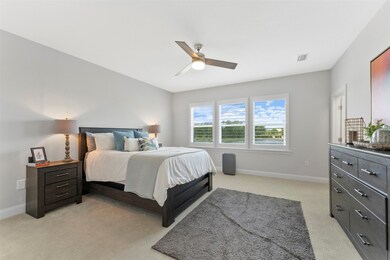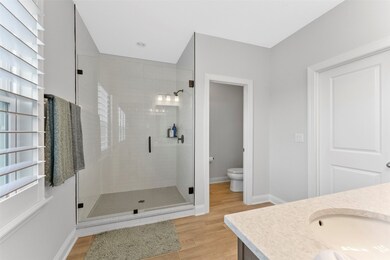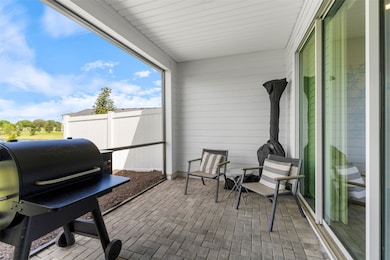
11411 Newtonian Blvd Jacksonville, FL 32256
eTown NeighborhoodHighlights
- Home fronts a pond
- Gated Community
- Community Pool
- Atlantic Coast High School Rated A-
- Vaulted Ceiling
- Covered patio or porch
About This Home
As of July 2025Step into effortless luxury in this beautifully upgraded Ibis floorplan townhome, perfectly situated in the exclusive Newton neighborhood of eTown—a gated community designed for modern living with access to private resident-only amenities, walking trails, and sustainable design features throughout. Owners and guests are greeted by elevated ceilings and water views on the main floor and second level main bedroom suite. Downstairs boasts upgraded wood-look tile in all areas, with wood flooring stair leading to the upper level. The gourmet kitchen has stainless steel appliances, gas cooktop and tiled backsplash, farmhouse sink and quartz countertops. Storage is plentiful with the large pantry and under-stair storage. Large windows allow for abundant natural light throughout the home. Upstairs, a secondary flex space has a number of potential uses. The guest bathroom has dual vanities and tub/shower combo with tiled backsplash. The main bedroom suite, with a number of oversized windows, allows for relaxation and serenity. The en suite boasts floor to ceiling tile walk in shower, dual vanities and large walk in closet. The luxury continues outside, with the screened paver lanai with pond views, and paver driveway leading to the 2-car garage.
Enjoy private access to exclusive amenities, walking trails, and parks while being just minutes from shopping, dining, and top-rated schools in Southeast Jacksonville and Northern St. Johns County. This is more than just a home; it's a lifestyle tailored to those who value innovation, convenience, and a strong sense of community.
Last Agent to Sell the Property
CENTURY 21 MILLER ELITE License #3418743 Listed on: 04/10/2025

Townhouse Details
Home Type
- Townhome
Est. Annual Taxes
- $9,314
Year Built
- Built in 2023
Lot Details
- 3,398 Sq Ft Lot
- Lot Dimensions are 21x121x21x121
- Home fronts a pond
HOA Fees
- $256 Monthly HOA Fees
Parking
- 1 Car Garage
- Driveway
Home Design
- Shingle Roof
Interior Spaces
- 2,261 Sq Ft Home
- 2-Story Property
- Vaulted Ceiling
- Ceiling Fan
- Insulated Windows
- Plantation Shutters
- Blinds
- Home Security System
Kitchen
- Oven
- Stove
- Microwave
- Dishwasher
- Disposal
Bedrooms and Bathrooms
- 3 Bedrooms
- Split Bedroom Floorplan
Outdoor Features
- Covered patio or porch
Utilities
- Cooling Available
- Central Heating
- Water Softener is Owned
- Cable TV Available
Listing and Financial Details
- Assessor Parcel Number 167762-5050
Community Details
Overview
- Built by Toll Brothers
Recreation
- Community Pool
Security
- Gated Community
Ownership History
Purchase Details
Home Financials for this Owner
Home Financials are based on the most recent Mortgage that was taken out on this home.Similar Homes in Jacksonville, FL
Home Values in the Area
Average Home Value in this Area
Purchase History
| Date | Type | Sale Price | Title Company |
|---|---|---|---|
| Special Warranty Deed | $479,000 | Westminster Title |
Mortgage History
| Date | Status | Loan Amount | Loan Type |
|---|---|---|---|
| Open | $431,100 | New Conventional |
Property History
| Date | Event | Price | Change | Sq Ft Price |
|---|---|---|---|---|
| 07/08/2025 07/08/25 | Sold | $470,000 | -1.9% | $208 / Sq Ft |
| 06/02/2025 06/02/25 | Pending | -- | -- | -- |
| 05/15/2025 05/15/25 | Price Changed | $479,000 | -2.0% | $212 / Sq Ft |
| 04/10/2025 04/10/25 | For Sale | $489,000 | +2.1% | $216 / Sq Ft |
| 01/19/2024 01/19/24 | Sold | $479,000 | -4.2% | $212 / Sq Ft |
| 12/17/2023 12/17/23 | Off Market | $499,990 | -- | -- |
| 12/08/2023 12/08/23 | For Sale | $499,990 | +0.4% | $221 / Sq Ft |
| 12/01/2023 12/01/23 | Pending | -- | -- | -- |
| 07/11/2023 07/11/23 | For Sale | $497,990 | -- | $220 / Sq Ft |
Tax History Compared to Growth
Tax History
| Year | Tax Paid | Tax Assessment Tax Assessment Total Assessment is a certain percentage of the fair market value that is determined by local assessors to be the total taxable value of land and additions on the property. | Land | Improvement |
|---|---|---|---|---|
| 2025 | $9,314 | $422,616 | $85,000 | $337,616 |
| 2024 | -- | $424,216 | $85,000 | $339,216 |
| 2023 | -- | $75,000 | $75,000 | -- |
Agents Affiliated with this Home
-
Miranda Ferreira

Seller's Agent in 2025
Miranda Ferreira
CENTURY 21 MILLER ELITE
(225) 718-0013
2 in this area
95 Total Sales
-
Jennifer Mishkin
J
Seller's Agent in 2024
Jennifer Mishkin
JACKSONVILLE TBI REALTY, LLC
(904) 932-9855
46 in this area
77 Total Sales
-
L
Seller Co-Listing Agent in 2024
Linda Moore
JACKSONVILLE TBI REALTY, LLC
Map
Source: Amelia Island - Nassau County Association of REALTORS®
MLS Number: 111886
APN: 167762-5050
- 9773 Calculus Ct
- 9779 Calculus Ct
- 11453 Newtonian Blvd
- 11339 Newtonian Blvd
- 11331 Newtonian Blvd
- 11334 Newtonian Blvd
- 9779 Invention Ln
- 9815 Invention Ln
- 9754 Invention Ln
- 9813 Filament Blvd
- 9789 Intellect Trail
- 11282 Minnetta Ct
- 11286 Minnetta Ct
- 9905 Invention Ln
- 9897 Filament Blvd
- 9918 Filament Blvd
- 10050 Illumination Dr
- 11211 Engineering Way
- 9928 Invention Ln
- 11233 Minnetta Ct
