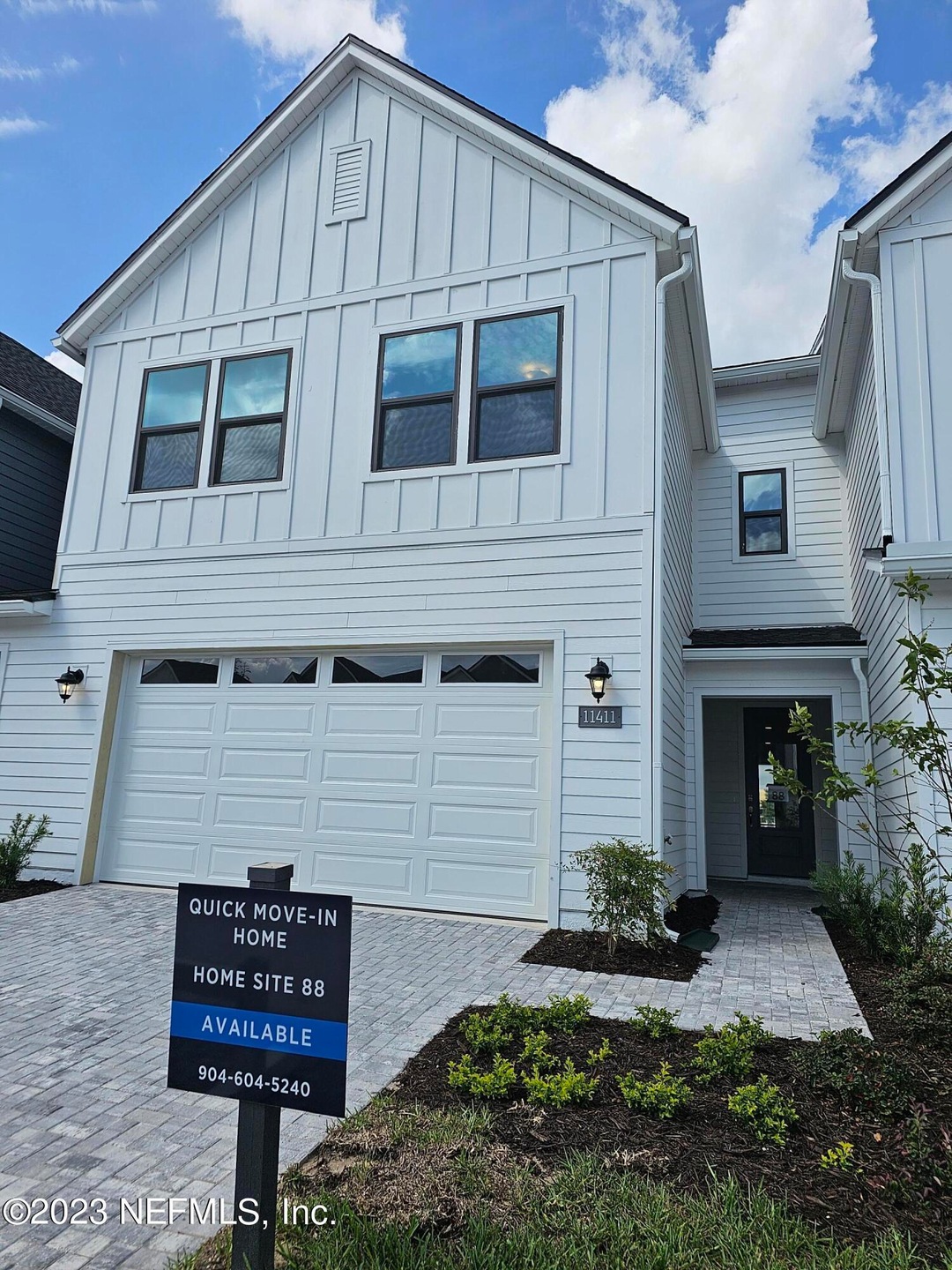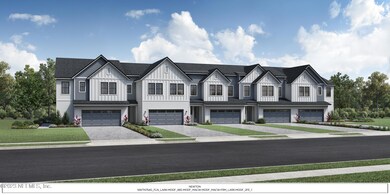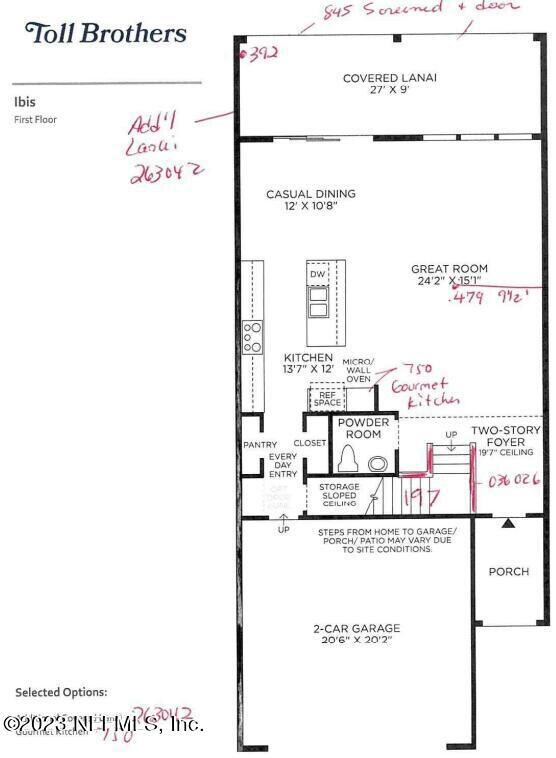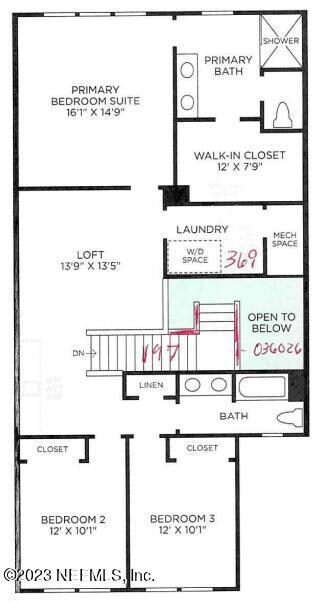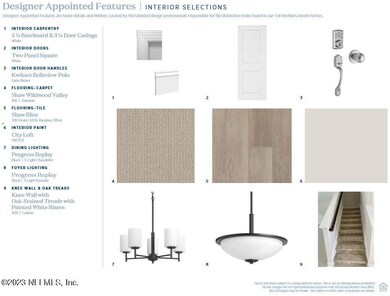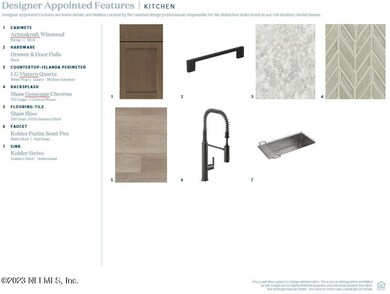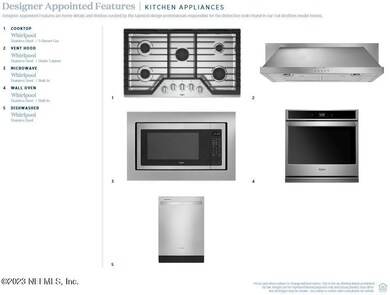
11411 Newtonian Blvd Jacksonville, FL 32256
eTown NeighborhoodHighlights
- Fitness Center
- New Construction
- Clubhouse
- Atlantic Coast High School Rated A-
- Waterfront
- Contemporary Architecture
About This Home
As of July 2025Ask, about the FHA 2-1 Buydown promotion or our 5.99% promo. Home is ready for immediate delivery! Beautiful Ibis Luxury Townhome in eTown, centrally located to everything. This home has special pricing for immediate move in. Beautiful pond view with oversized lanai, large primary bedroom and closet. Loft separates primary bedroom from secondary bedrooms. Wonderful flow from great room, kitchen and lanai, great for entertaining. Gourmet kitchen and tile through out entire main living area.
Last Agent to Sell the Property
JACKSONVILLE TBI REALTY, LLC License #3544900 Listed on: 07/11/2023

Co-Listed By
Linda Moore
JACKSONVILLE TBI REALTY, LLC License #3101443
Townhouse Details
Home Type
- Townhome
Est. Annual Taxes
- $9,314
Year Built
- Built in 2023 | New Construction
HOA Fees
- $211 Monthly HOA Fees
Parking
- 2 Car Garage
Home Design
- Contemporary Architecture
- Shingle Roof
Interior Spaces
- 2,261 Sq Ft Home
- 2-Story Property
- Screened Porch
- Tile Flooring
Kitchen
- Gas Cooktop
- Kitchen Island
Bedrooms and Bathrooms
- 3 Bedrooms
Additional Features
- Energy-Efficient HVAC
- Waterfront
- Tankless Water Heater
Community Details
Overview
- May Management Association
- Newton Townhomes Subdivision
- On-Site Maintenance
Amenities
- Clubhouse
Recreation
- Community Playground
- Fitness Center
- Jogging Path
Ownership History
Purchase Details
Home Financials for this Owner
Home Financials are based on the most recent Mortgage that was taken out on this home.Similar Homes in Jacksonville, FL
Home Values in the Area
Average Home Value in this Area
Purchase History
| Date | Type | Sale Price | Title Company |
|---|---|---|---|
| Special Warranty Deed | $479,000 | Westminster Title |
Mortgage History
| Date | Status | Loan Amount | Loan Type |
|---|---|---|---|
| Open | $431,100 | New Conventional |
Property History
| Date | Event | Price | Change | Sq Ft Price |
|---|---|---|---|---|
| 07/08/2025 07/08/25 | Sold | $470,000 | -1.9% | $208 / Sq Ft |
| 06/02/2025 06/02/25 | Pending | -- | -- | -- |
| 05/15/2025 05/15/25 | Price Changed | $479,000 | -2.0% | $212 / Sq Ft |
| 04/10/2025 04/10/25 | For Sale | $489,000 | +2.1% | $216 / Sq Ft |
| 01/19/2024 01/19/24 | Sold | $479,000 | -4.2% | $212 / Sq Ft |
| 12/17/2023 12/17/23 | Off Market | $499,990 | -- | -- |
| 12/08/2023 12/08/23 | For Sale | $499,990 | +0.4% | $221 / Sq Ft |
| 12/01/2023 12/01/23 | Pending | -- | -- | -- |
| 07/11/2023 07/11/23 | For Sale | $497,990 | -- | $220 / Sq Ft |
Tax History Compared to Growth
Tax History
| Year | Tax Paid | Tax Assessment Tax Assessment Total Assessment is a certain percentage of the fair market value that is determined by local assessors to be the total taxable value of land and additions on the property. | Land | Improvement |
|---|---|---|---|---|
| 2025 | $9,314 | $422,616 | $85,000 | $337,616 |
| 2024 | -- | $424,216 | $85,000 | $339,216 |
| 2023 | -- | $75,000 | $75,000 | -- |
Agents Affiliated with this Home
-
Miranda Ferreira

Seller's Agent in 2025
Miranda Ferreira
CENTURY 21 MILLER ELITE
(225) 718-0013
2 in this area
95 Total Sales
-
Jennifer Mishkin
J
Seller's Agent in 2024
Jennifer Mishkin
JACKSONVILLE TBI REALTY, LLC
(904) 932-9855
46 in this area
77 Total Sales
-
L
Seller Co-Listing Agent in 2024
Linda Moore
JACKSONVILLE TBI REALTY, LLC
Map
Source: realMLS (Northeast Florida Multiple Listing Service)
MLS Number: 1236799
APN: 167762-5050
- 9779 Calculus Ct
- 9773 Calculus Ct
- 11453 Newtonian Blvd
- 11339 Newtonian Blvd
- 11331 Newtonian Blvd
- 11334 Newtonian Blvd
- 9779 Invention Ln
- 9815 Invention Ln
- 9754 Invention Ln
- 9789 Intellect Trail
- 9887 Invention Ln
- 9813 Filament Blvd
- 9905 Invention Ln
- 10050 Illumination Dr
- 11282 Minnetta Ct
- 9918 Filament Blvd
- 11286 Minnetta Ct
- 9897 Filament Blvd
- 9928 Invention Ln
- 11211 Engineering Way
