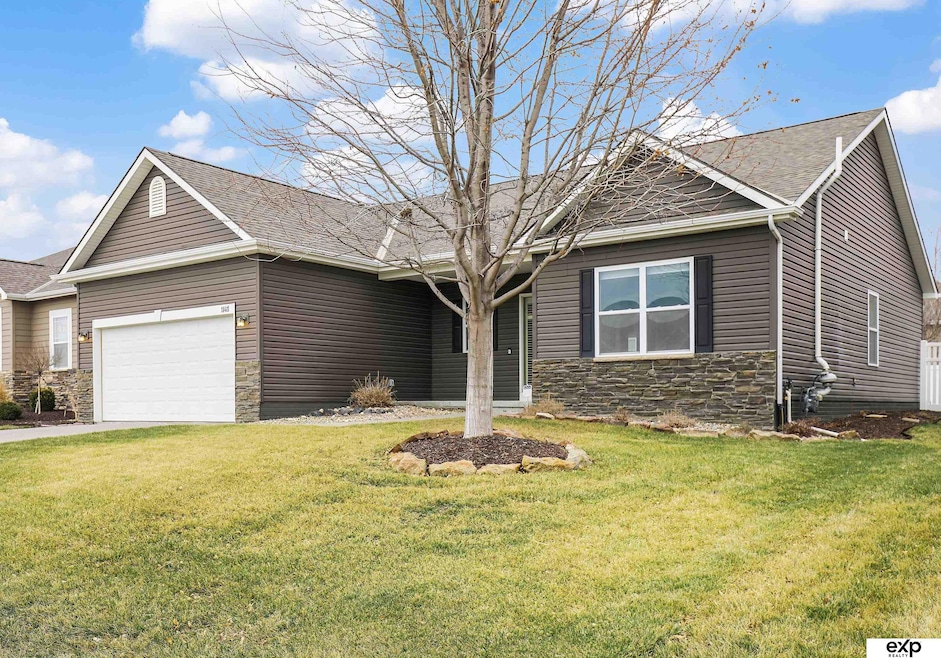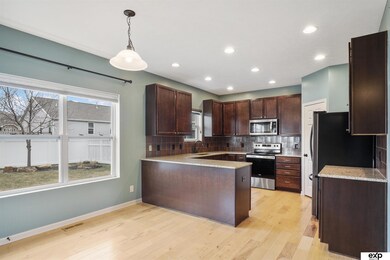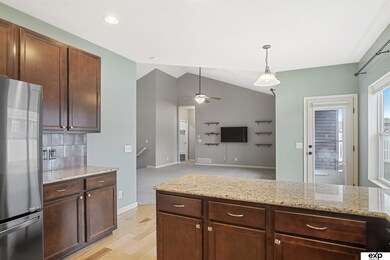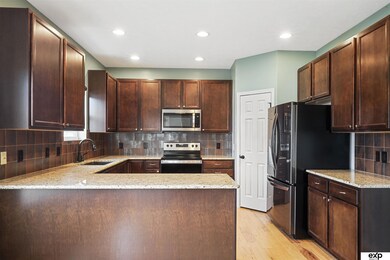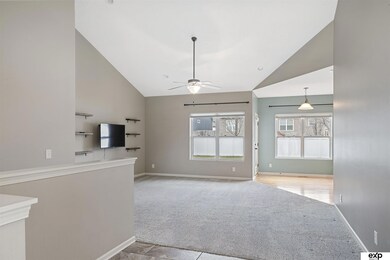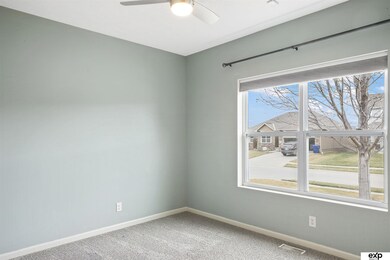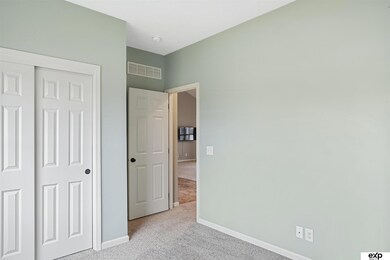
11411 S 173rd Ave Gretna, NE 68028
Pebblebrooke NeighborhoodHighlights
- Ranch Style House
- No HOA
- Patio
- Palisades Elementary School Rated A-
- 2 Car Attached Garage
- Forced Air Heating and Cooling System
About This Home
As of April 2024Open Sunday March 10th 1-3pm Discover your dream home in the highly sought-after Pebble Brook neighborhood! This meticulously maintained ranch-style residence offers an inviting open floor plan, perfect for hosting gatherings. Boasting 3 bedrooms on the main level and 2 bathrooms are well-appointed, ensuring convenience and comfort for all residents. Step inside to find a seamless blend of living, dining, and kitchen areas that flow together harmoniously. The kitchen is equipped with all the essentials, making meal preparation and entertaining a breeze. Situated on a large, flat lot, the exterior space is just as impressive. The property is fully fenced, offering privacy and security, as well as a safe haven for pets and a secure area for children to play. The backyard has landscaping and is ready for you to create your outdoor oasis. Enjoy the tranquility of a prime neighborhood while still being conveniently close to shopping, dining, schools, and recreational activities.
Last Agent to Sell the Property
eXp Realty LLC Brokerage Phone: 402-319-0800 License #20160158 Listed on: 02/11/2024

Home Details
Home Type
- Single Family
Est. Annual Taxes
- $6,849
Year Built
- Built in 2014
Lot Details
- 7,841 Sq Ft Lot
- Property is Fully Fenced
Parking
- 2 Car Attached Garage
Home Design
- 1,542 Sq Ft Home
- Ranch Style House
- Concrete Perimeter Foundation
Kitchen
- Oven or Range
- Microwave
- Dishwasher
Bedrooms and Bathrooms
- 3 Bedrooms
- 2 Full Bathrooms
Outdoor Features
- Patio
Schools
- Harvest Hills Elementary School
- Gretna Middle School
- Gretna High School
Utilities
- Forced Air Heating and Cooling System
- Heating System Uses Gas
Additional Features
- Unfinished Basement
Community Details
- No Home Owners Association
- Lot 154 Pebblebrooke Subdivision
Listing and Financial Details
- Assessor Parcel Number 011585842
Ownership History
Purchase Details
Home Financials for this Owner
Home Financials are based on the most recent Mortgage that was taken out on this home.Purchase Details
Home Financials for this Owner
Home Financials are based on the most recent Mortgage that was taken out on this home.Purchase Details
Similar Homes in Gretna, NE
Home Values in the Area
Average Home Value in this Area
Purchase History
| Date | Type | Sale Price | Title Company |
|---|---|---|---|
| Warranty Deed | $375,000 | Nebraska Title | |
| Warranty Deed | $350,000 | Rts Title & Escrow | |
| Warranty Deed | $202,000 | Multiple |
Mortgage History
| Date | Status | Loan Amount | Loan Type |
|---|---|---|---|
| Open | $375,000 | VA | |
| Previous Owner | $160,000 | Stand Alone Refi Refinance Of Original Loan | |
| Previous Owner | $159,900 | Construction |
Property History
| Date | Event | Price | Change | Sq Ft Price |
|---|---|---|---|---|
| 04/19/2024 04/19/24 | Sold | $375,000 | -1.3% | $243 / Sq Ft |
| 03/11/2024 03/11/24 | Pending | -- | -- | -- |
| 02/11/2024 02/11/24 | For Sale | $380,000 | +8.6% | $246 / Sq Ft |
| 07/14/2023 07/14/23 | Sold | $350,000 | 0.0% | $227 / Sq Ft |
| 06/10/2023 06/10/23 | Pending | -- | -- | -- |
| 06/02/2023 06/02/23 | For Sale | $350,000 | -- | $227 / Sq Ft |
Tax History Compared to Growth
Tax History
| Year | Tax Paid | Tax Assessment Tax Assessment Total Assessment is a certain percentage of the fair market value that is determined by local assessors to be the total taxable value of land and additions on the property. | Land | Improvement |
|---|---|---|---|---|
| 2024 | $6,850 | $290,047 | $52,000 | $238,047 |
| 2023 | $6,850 | $249,919 | $52,000 | $197,919 |
| 2022 | $6,505 | $234,863 | $50,000 | $184,863 |
| 2021 | $6,250 | $228,772 | $50,000 | $178,772 |
| 2020 | $6,126 | $225,155 | $42,000 | $183,155 |
| 2019 | $5,940 | $218,731 | $38,000 | $180,731 |
| 2018 | $5,659 | $209,319 | $34,000 | $175,319 |
| 2017 | $5,347 | $201,178 | $34,000 | $167,178 |
| 2016 | $5,159 | $194,875 | $31,000 | $163,875 |
| 2015 | $4,945 | $187,874 | $29,000 | $158,874 |
| 2014 | $1,451 | $55,493 | $29,000 | $26,493 |
| 2012 | -- | $13,630 | $13,630 | $0 |
Agents Affiliated with this Home
-
Mandy Aufenkamp

Seller's Agent in 2024
Mandy Aufenkamp
eXp Realty LLC
(402) 319-0800
2 in this area
145 Total Sales
-
Jacob Schuelke

Buyer's Agent in 2024
Jacob Schuelke
Milford Real Estate Group
(402) 430-9541
1 in this area
8 Total Sales
-
Karen Jennings

Seller's Agent in 2023
Karen Jennings
BHHS Ambassador Real Estate
(402) 290-6296
4 in this area
532 Total Sales
Map
Source: Great Plains Regional MLS
MLS Number: 22403063
APN: 011585842
- 17205 Jessica Ln
- 17307 Morgan Ave
- 11103 S 173rd St
- 16952 Jessica Ln
- 11018 S 174th St
- 10921 S 172nd St
- 17105 Cypress Dr
- 10810 S 172nd St
- 18055 Sycamore Dr
- 18058 Sycamore Dr
- 18067 Sycamore Dr
- 11305 S 181st Cir
- 18074 Cooper St
- 18078 Cooper St
- 18070 Cooper St
- 18082 Cooper St
- 18086 Cooper St
- 18090 Cooper St
- Lot 73 Harvest Creek
- 18094 Cooper St
