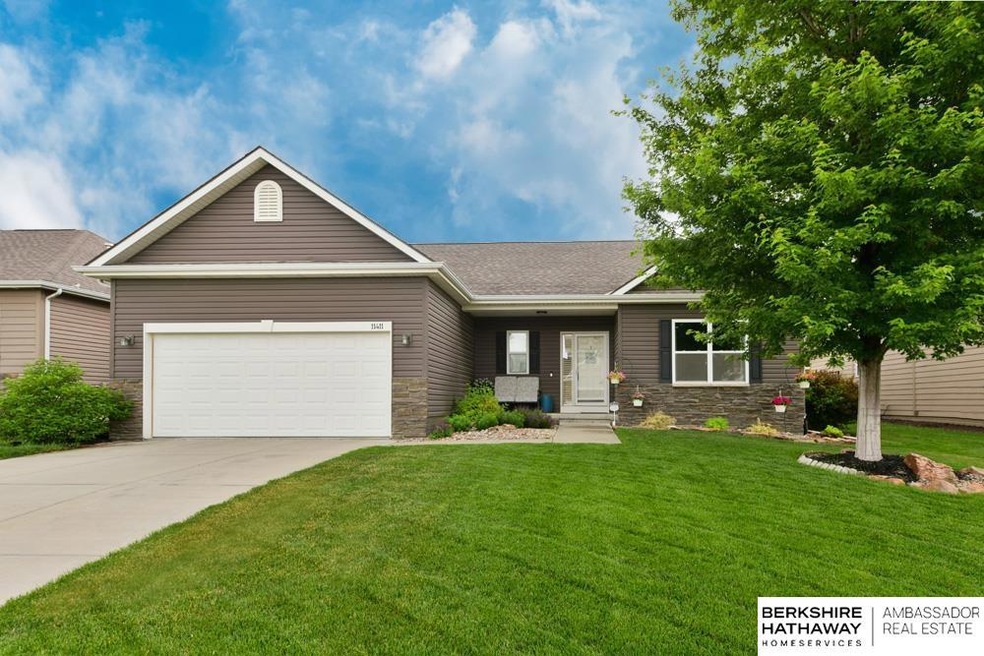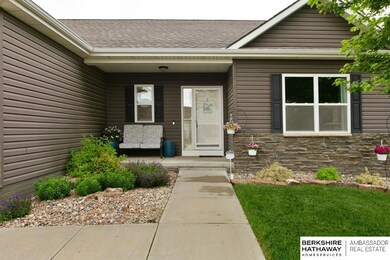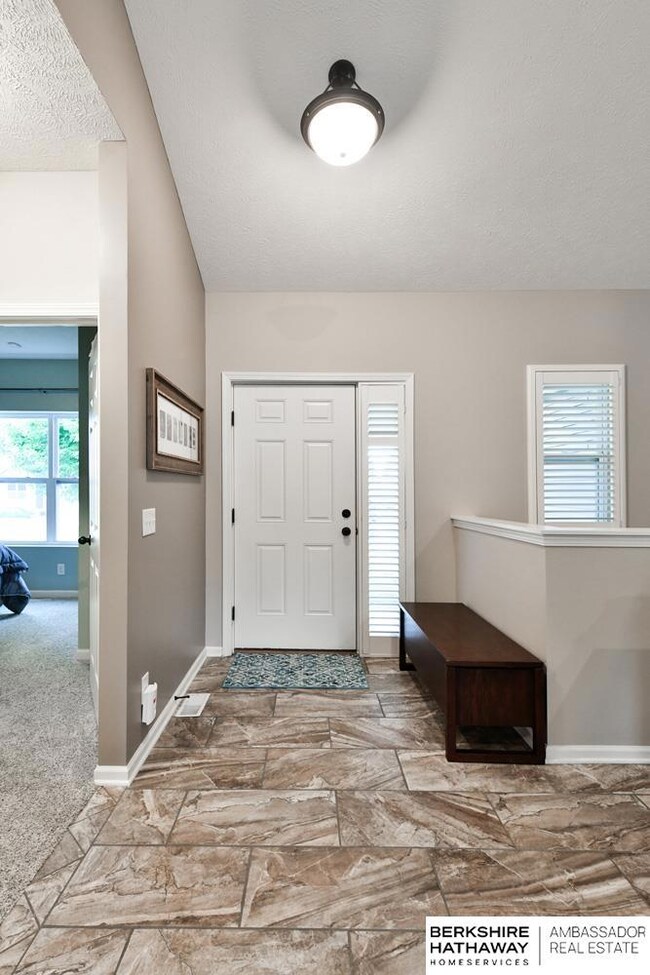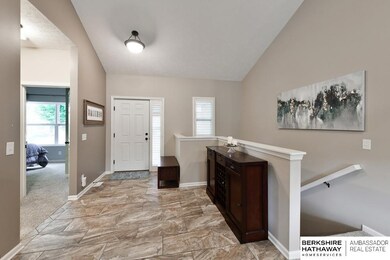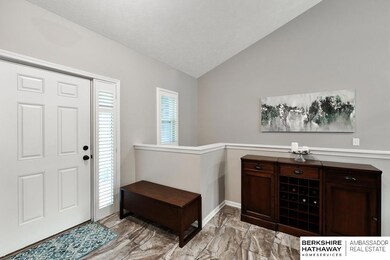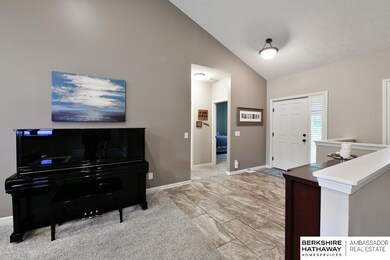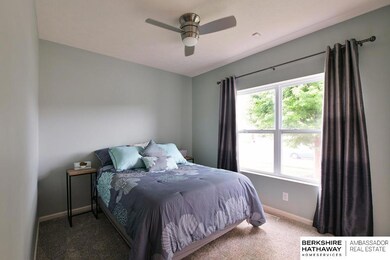
11411 S 173rd Ave Gretna, NE 68028
Pebblebrooke NeighborhoodHighlights
- Ranch Style House
- Engineered Wood Flooring
- No HOA
- Palisades Elementary School Rated A-
- Cathedral Ceiling
- Covered patio or porch
About This Home
As of April 2024Remarkable Ranch in Gretna’s Pebblebrooke! Great curb appeal with cozy front porch, vinyl siding, stone accents, & mature landscaping with river rock & limestone edging. Open & modern design showcases vaulted ceilings, porcelain tile entry, & large windows. Kitchen features engineered wood flooring, 42” birch cabinets, stylish backsplash, granite counters with breakfast bar, new appliances, & corner pantry. Dinette opens to partially covered patio & flat backyard. Primary bedroom with ceiling fan is separate from other bedrooms. Primary bath has double sinks, walk-in tile shower, porcelain tile flooring, & walk-in closet. Bedrooms 2 & 3 are near the front of the home. Laundry room/drop zone has built-in seat, cabinets, storage shelving, & porcelain tile flooring. Plenty of opportunity for finish in the lower level. Fully fenced backyard (white vinyl), sprinkler system, & mature trees. Pristine condition inside & out!
Last Agent to Sell the Property
BHHS Ambassador Real Estate License #20020023 Listed on: 06/02/2023

Home Details
Home Type
- Single Family
Est. Annual Taxes
- $6,505
Year Built
- Built in 2014
Lot Details
- 7,848 Sq Ft Lot
- Lot Dimensions are 65 x 120.9 x 65 x 120.6
- Property is Fully Fenced
- Vinyl Fence
- Sprinkler System
Parking
- 2 Car Attached Garage
- Garage Door Opener
Home Design
- Ranch Style House
- Traditional Architecture
- Composition Roof
- Vinyl Siding
- Concrete Perimeter Foundation
- Stone
Interior Spaces
- 1,542 Sq Ft Home
- Cathedral Ceiling
- Ceiling Fan
- Dining Area
- Home Security System
Kitchen
- Oven or Range
- Microwave
- Dishwasher
- Disposal
Flooring
- Engineered Wood
- Wall to Wall Carpet
- Tile
Bedrooms and Bathrooms
- 3 Bedrooms
- Walk-In Closet
- Dual Sinks
- Shower Only
Basement
- Sump Pump
- Basement with some natural light
Outdoor Features
- Balcony
- Covered patio or porch
Schools
- Harvest Hills Elementary School
- Gretna Middle School
- Gretna High School
Utilities
- Forced Air Heating and Cooling System
- Heating System Uses Gas
- Cable TV Available
Community Details
- No Home Owners Association
- Pebblebrooke Subdivision
Listing and Financial Details
- Assessor Parcel Number 011585842
Ownership History
Purchase Details
Home Financials for this Owner
Home Financials are based on the most recent Mortgage that was taken out on this home.Purchase Details
Home Financials for this Owner
Home Financials are based on the most recent Mortgage that was taken out on this home.Purchase Details
Similar Homes in Gretna, NE
Home Values in the Area
Average Home Value in this Area
Purchase History
| Date | Type | Sale Price | Title Company |
|---|---|---|---|
| Warranty Deed | $375,000 | Nebraska Title | |
| Warranty Deed | $350,000 | Rts Title & Escrow | |
| Warranty Deed | $202,000 | Multiple |
Mortgage History
| Date | Status | Loan Amount | Loan Type |
|---|---|---|---|
| Open | $375,000 | VA | |
| Previous Owner | $160,000 | Stand Alone Refi Refinance Of Original Loan | |
| Previous Owner | $159,900 | Construction |
Property History
| Date | Event | Price | Change | Sq Ft Price |
|---|---|---|---|---|
| 04/19/2024 04/19/24 | Sold | $375,000 | -1.3% | $243 / Sq Ft |
| 03/11/2024 03/11/24 | Pending | -- | -- | -- |
| 02/11/2024 02/11/24 | For Sale | $380,000 | +8.6% | $246 / Sq Ft |
| 07/14/2023 07/14/23 | Sold | $350,000 | 0.0% | $227 / Sq Ft |
| 06/10/2023 06/10/23 | Pending | -- | -- | -- |
| 06/02/2023 06/02/23 | For Sale | $350,000 | -- | $227 / Sq Ft |
Tax History Compared to Growth
Tax History
| Year | Tax Paid | Tax Assessment Tax Assessment Total Assessment is a certain percentage of the fair market value that is determined by local assessors to be the total taxable value of land and additions on the property. | Land | Improvement |
|---|---|---|---|---|
| 2024 | $6,850 | $290,047 | $52,000 | $238,047 |
| 2023 | $6,850 | $249,919 | $52,000 | $197,919 |
| 2022 | $6,505 | $234,863 | $50,000 | $184,863 |
| 2021 | $6,250 | $228,772 | $50,000 | $178,772 |
| 2020 | $6,126 | $225,155 | $42,000 | $183,155 |
| 2019 | $5,940 | $218,731 | $38,000 | $180,731 |
| 2018 | $5,659 | $209,319 | $34,000 | $175,319 |
| 2017 | $5,347 | $201,178 | $34,000 | $167,178 |
| 2016 | $5,159 | $194,875 | $31,000 | $163,875 |
| 2015 | $4,945 | $187,874 | $29,000 | $158,874 |
| 2014 | $1,451 | $55,493 | $29,000 | $26,493 |
| 2012 | -- | $13,630 | $13,630 | $0 |
Agents Affiliated with this Home
-
Mandy Aufenkamp

Seller's Agent in 2024
Mandy Aufenkamp
eXp Realty LLC
(402) 319-0800
2 in this area
145 Total Sales
-
Jacob Schuelke

Buyer's Agent in 2024
Jacob Schuelke
Milford Real Estate Group
(402) 430-9541
1 in this area
8 Total Sales
-
Karen Jennings

Seller's Agent in 2023
Karen Jennings
BHHS Ambassador Real Estate
(402) 290-6296
4 in this area
533 Total Sales
Map
Source: Great Plains Regional MLS
MLS Number: 22311750
APN: 011585842
- 17205 Jessica Ln
- 17307 Morgan Ave
- 11103 S 173rd St
- 11018 S 174th St
- 10921 S 172nd St
- 17105 Cypress Dr
- 10810 S 172nd St
- 18055 Sycamore Dr
- 18058 Sycamore Dr
- 18067 Sycamore Dr
- 11305 S 181st Cir
- 18074 Cooper St
- 18078 Cooper St
- 18070 Cooper St
- 18082 Cooper St
- 18086 Cooper St
- 18090 Cooper St
- Lot 73 Harvest Creek
- 18094 Cooper St
- 18098 Cooper St
