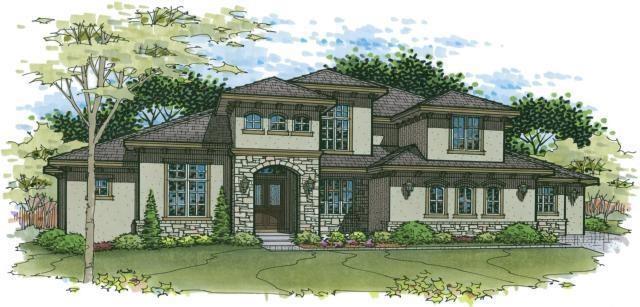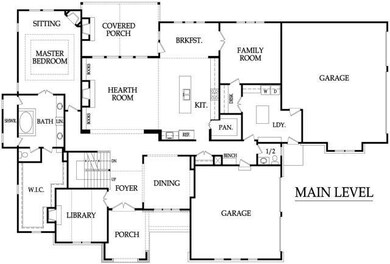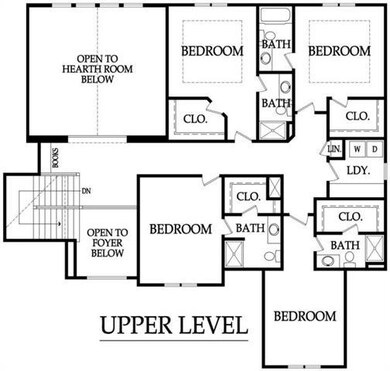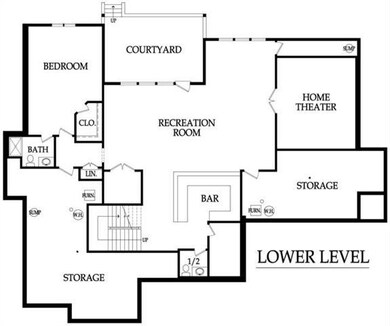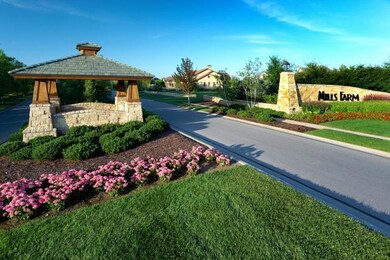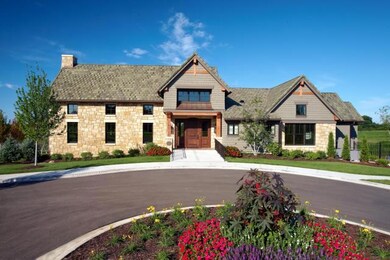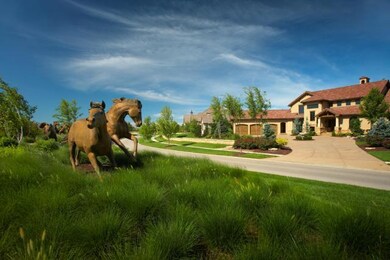
11411 W 163rd Ct Overland Park, KS 66221
South Overland Park NeighborhoodHighlights
- Home Theater
- Clubhouse
- Traditional Architecture
- Timber Creek Elementary School Rated A
- Great Room with Fireplace
- Wood Flooring
About This Home
As of July 2017THE REMINGTON BY LARSON! A Fabulous 6 bedroom, 1.5 Story with 5 car garage. 6 full & 2 half baths. Over 7100 sq ft of luxurious space. Full basement - finished. 3 full levels of bliss in the Estates of Mills Farm. Gourmet kitchen. First floor office with fireplace. Covered deck w/fireplace. Master suite with fireplace & stunning master bath. Spectacular lot! Hurry while there is still time to make YOUR selections!
Co-Listed By
Mindy Shane
BHG Kansas City Homes License #BR00051579
Home Details
Home Type
- Single Family
Est. Annual Taxes
- $15,000
HOA Fees
- $86 Monthly HOA Fees
Parking
- 5 Car Attached Garage
- Side Facing Garage
Home Design
- Home Under Construction
- Traditional Architecture
- Stucco
Interior Spaces
- 7,000 Sq Ft Home
- Wet Bar
- Ceiling Fan
- Mud Room
- Great Room with Fireplace
- 4 Fireplaces
- Formal Dining Room
- Home Theater
- Home Office
- Wood Flooring
- Laundry on main level
Kitchen
- Breakfast Room
- Double Oven
- Gas Oven or Range
- Dishwasher
- Kitchen Island
- Disposal
Bedrooms and Bathrooms
- 6 Bedrooms
- Walk-In Closet
- Whirlpool Bathtub
Finished Basement
- Basement Fills Entire Space Under The House
- Sump Pump
Outdoor Features
- Enclosed patio or porch
- Playground
Schools
- Timber Creek Elementary School
- Blue Valley Southwest High School
Additional Features
- City Lot
- Forced Air Heating and Cooling System
Listing and Financial Details
- Assessor Parcel Number NP47380000 0178
Community Details
Overview
- Association fees include trash pick up
- Mills Farm Subdivision, Remington Floorplan
Amenities
- Clubhouse
- Party Room
Recreation
- Tennis Courts
- Community Pool
Ownership History
Purchase Details
Home Financials for this Owner
Home Financials are based on the most recent Mortgage that was taken out on this home.Purchase Details
Purchase Details
Home Financials for this Owner
Home Financials are based on the most recent Mortgage that was taken out on this home.Purchase Details
Home Financials for this Owner
Home Financials are based on the most recent Mortgage that was taken out on this home.Purchase Details
Home Financials for this Owner
Home Financials are based on the most recent Mortgage that was taken out on this home.Purchase Details
Home Financials for this Owner
Home Financials are based on the most recent Mortgage that was taken out on this home.Purchase Details
Home Financials for this Owner
Home Financials are based on the most recent Mortgage that was taken out on this home.Similar Homes in the area
Home Values in the Area
Average Home Value in this Area
Purchase History
| Date | Type | Sale Price | Title Company |
|---|---|---|---|
| Interfamily Deed Transfer | -- | Amrock Inc | |
| Interfamily Deed Transfer | -- | None Available | |
| Warranty Deed | -- | Platinum Title Llc | |
| Interfamily Deed Transfer | -- | Continental Title | |
| Interfamily Deed Transfer | -- | First American Title | |
| Warranty Deed | -- | First American Title | |
| Warranty Deed | -- | First American Title |
Mortgage History
| Date | Status | Loan Amount | Loan Type |
|---|---|---|---|
| Open | $995,197 | VA | |
| Closed | $1,037,559 | VA | |
| Previous Owner | $805,000 | New Conventional | |
| Previous Owner | $417,000 | Adjustable Rate Mortgage/ARM | |
| Previous Owner | $880,000 | Construction |
Property History
| Date | Event | Price | Change | Sq Ft Price |
|---|---|---|---|---|
| 07/19/2017 07/19/17 | Sold | -- | -- | -- |
| 06/18/2017 06/18/17 | Pending | -- | -- | -- |
| 04/12/2017 04/12/17 | For Sale | $1,325,000 | +2.0% | $187 / Sq Ft |
| 08/01/2013 08/01/13 | Sold | -- | -- | -- |
| 07/08/2013 07/08/13 | Pending | -- | -- | -- |
| 03/05/2013 03/05/13 | For Sale | $1,299,000 | +13.1% | $186 / Sq Ft |
| 04/10/2012 04/10/12 | Sold | -- | -- | -- |
| 03/14/2012 03/14/12 | Pending | -- | -- | -- |
| 12/02/2011 12/02/11 | For Sale | $1,149,000 | -- | $164 / Sq Ft |
Tax History Compared to Growth
Tax History
| Year | Tax Paid | Tax Assessment Tax Assessment Total Assessment is a certain percentage of the fair market value that is determined by local assessors to be the total taxable value of land and additions on the property. | Land | Improvement |
|---|---|---|---|---|
| 2024 | $19,839 | $190,670 | $35,680 | $154,990 |
| 2023 | $19,481 | $185,679 | $35,680 | $149,999 |
| 2022 | $17,204 | $161,069 | $35,680 | $125,389 |
| 2021 | $17,204 | $146,637 | $28,527 | $118,110 |
| 2020 | $16,581 | $147,154 | $24,802 | $122,352 |
| 2019 | $16,715 | $145,199 | $21,543 | $123,656 |
| 2018 | $16,546 | $140,875 | $21,529 | $119,346 |
| 2017 | $16,139 | $134,929 | $21,529 | $113,400 |
| 2016 | $16,275 | $135,941 | $21,529 | $114,412 |
| 2015 | $16,151 | $134,216 | $22,949 | $111,267 |
| 2013 | -- | $128,605 | $22,908 | $105,697 |
Agents Affiliated with this Home
-
J
Seller's Agent in 2017
JP & Assoc Team
ReeceNichols -Johnson County West
-
Cami Jones

Seller Co-Listing Agent in 2017
Cami Jones
ReeceNichols - Leawood
(913) 206-2410
77 in this area
137 Total Sales
-
Brenda Rumsey
B
Buyer's Agent in 2017
Brenda Rumsey
KW KANSAS CITY METRO
(816) 536-4121
3 in this area
30 Total Sales
-
Kristin Malfer

Seller's Agent in 2013
Kristin Malfer
Compass Realty Group
(913) 800-1812
96 in this area
814 Total Sales
-
Sara Tarvin

Seller Co-Listing Agent in 2013
Sara Tarvin
ReeceNichols - Leawood
(913) 461-8241
8 in this area
100 Total Sales
-
Terrence EDELMAN
T
Buyer's Agent in 2013
Terrence EDELMAN
Compass Realty Group
(913) 226-5450
3 in this area
33 Total Sales
Map
Source: Heartland MLS
MLS Number: 1756601
APN: NP47380000-0178
- 16305 Flint St
- 16420 Lucille St
- 16321 Nieman Rd
- 16200 Barton St
- 16121 Paradise St
- 16456 Cody St
- 15921 King St
- 11010 W 163rd Terrace
- 15917 King St
- 16133 Garnett St
- 16446 W 166th Place
- 16470 W 166th Place
- 12101 W 164th St
- 16609 Cody St
- 10513 W 162nd St
- 13812 Quigley St
- 11513 W 158th St
- 16128 Oakmont St
- 16005 Melrose St
- 17108 Oakmont St
