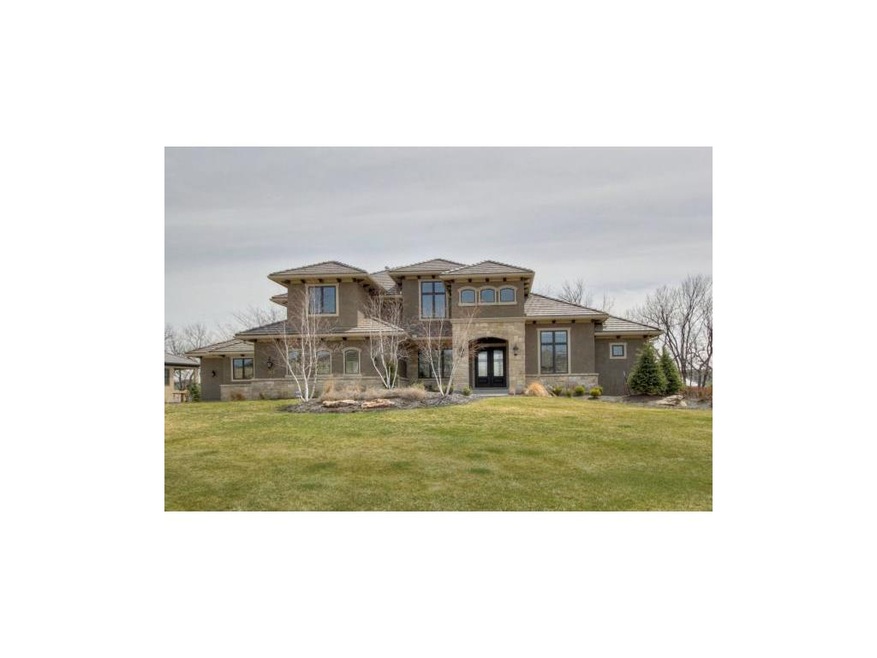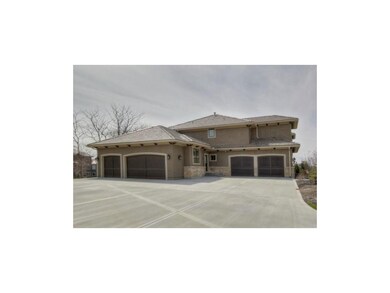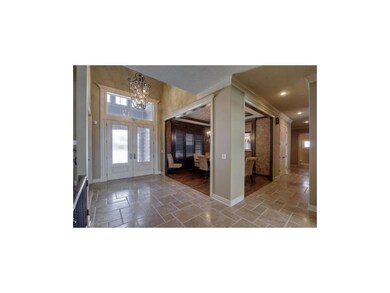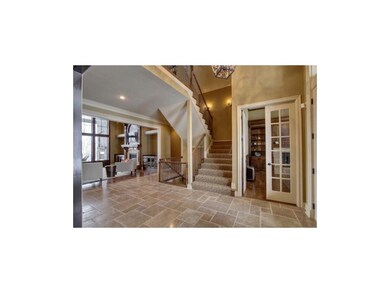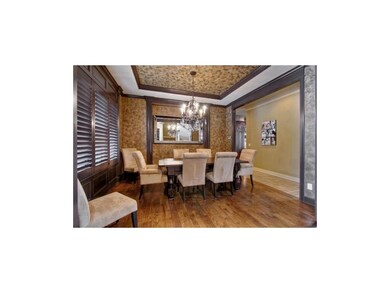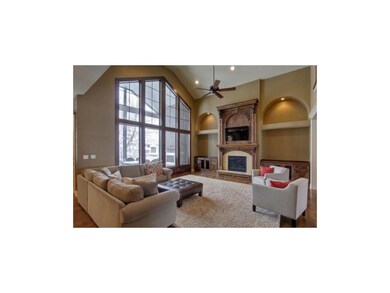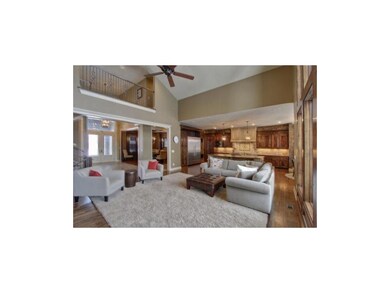
11411 W 163rd Ct Overland Park, KS 66221
South Overland Park NeighborhoodHighlights
- Home Theater
- Clubhouse
- Vaulted Ceiling
- Timber Creek Elementary School Rated A
- Great Room with Fireplace
- Traditional Architecture
About This Home
As of July 2017Stunning 6 bedrm, 1.5 story w/ 5 car garage. 6 Full & 2 half bths. 7100+ sq ft of luxurious space in this Mills Farm Estate Home. Gourmet Kit w/ wonderful details of granite & top of the line SS app's. MBR w/ fireplc & remarkable MBTH complete w/ heated floors. Entertainers dream fin walk/out LL w/ full bar, kit & theater rm. Luxury at its BEST! Unbelievable mudrm w/ mom's office, first & second floor laundry, first Fl. office w/ fireplc & built/ins. Incomparable theater Rm Boasts 110 inch screen, HD projector & components. Details of plantation Shutters, rich hardwd, dramatic lighting & video Surveillance system. Screened in deck w/ frpl.
Last Agent to Sell the Property
Compass Realty Group License #SP00219943 Listed on: 03/05/2013

Home Details
Home Type
- Single Family
Est. Annual Taxes
- $15,000
HOA Fees
- $92 Monthly HOA Fees
Parking
- 5 Car Attached Garage
- Side Facing Garage
Home Design
- Traditional Architecture
- Stucco
Interior Spaces
- 7,000 Sq Ft Home
- Wet Bar: Carpet, Wet Bar, Built-in Features, Fireplace, Hardwood, Ceiling Fan(s), Walk-In Closet(s), Whirlpool Tub, Kitchen Island, Pantry
- Built-In Features: Carpet, Wet Bar, Built-in Features, Fireplace, Hardwood, Ceiling Fan(s), Walk-In Closet(s), Whirlpool Tub, Kitchen Island, Pantry
- Vaulted Ceiling
- Ceiling Fan: Carpet, Wet Bar, Built-in Features, Fireplace, Hardwood, Ceiling Fan(s), Walk-In Closet(s), Whirlpool Tub, Kitchen Island, Pantry
- Skylights
- Shades
- Plantation Shutters
- Drapes & Rods
- Mud Room
- Great Room with Fireplace
- 4 Fireplaces
- Formal Dining Room
- Home Theater
- Home Office
- Laundry on main level
Kitchen
- Breakfast Room
- Kitchen Island
- Granite Countertops
- Laminate Countertops
Flooring
- Wood
- Wall to Wall Carpet
- Linoleum
- Laminate
- Stone
- Ceramic Tile
- Luxury Vinyl Plank Tile
- Luxury Vinyl Tile
Bedrooms and Bathrooms
- 6 Bedrooms
- Primary Bedroom on Main
- Cedar Closet: Carpet, Wet Bar, Built-in Features, Fireplace, Hardwood, Ceiling Fan(s), Walk-In Closet(s), Whirlpool Tub, Kitchen Island, Pantry
- Walk-In Closet: Carpet, Wet Bar, Built-in Features, Fireplace, Hardwood, Ceiling Fan(s), Walk-In Closet(s), Whirlpool Tub, Kitchen Island, Pantry
- Double Vanity
- Whirlpool Bathtub
- Carpet
Finished Basement
- Basement Fills Entire Space Under The House
- Sump Pump
Outdoor Features
- Enclosed patio or porch
- Playground
Schools
- Timber Creek Elementary School
- Blue Valley Southwest High School
Additional Features
- City Lot
- Forced Air Heating and Cooling System
Listing and Financial Details
- Assessor Parcel Number NP47380000 0178
Community Details
Overview
- Association fees include trash pick up
- Mills Farm Subdivision, Remington Floorplan
Amenities
- Clubhouse
- Party Room
Recreation
- Tennis Courts
- Community Pool
Ownership History
Purchase Details
Home Financials for this Owner
Home Financials are based on the most recent Mortgage that was taken out on this home.Purchase Details
Purchase Details
Home Financials for this Owner
Home Financials are based on the most recent Mortgage that was taken out on this home.Purchase Details
Home Financials for this Owner
Home Financials are based on the most recent Mortgage that was taken out on this home.Purchase Details
Home Financials for this Owner
Home Financials are based on the most recent Mortgage that was taken out on this home.Purchase Details
Home Financials for this Owner
Home Financials are based on the most recent Mortgage that was taken out on this home.Purchase Details
Home Financials for this Owner
Home Financials are based on the most recent Mortgage that was taken out on this home.Similar Homes in the area
Home Values in the Area
Average Home Value in this Area
Purchase History
| Date | Type | Sale Price | Title Company |
|---|---|---|---|
| Interfamily Deed Transfer | -- | Amrock Inc | |
| Interfamily Deed Transfer | -- | None Available | |
| Warranty Deed | -- | Platinum Title Llc | |
| Interfamily Deed Transfer | -- | Continental Title | |
| Interfamily Deed Transfer | -- | First American Title | |
| Warranty Deed | -- | First American Title | |
| Warranty Deed | -- | First American Title |
Mortgage History
| Date | Status | Loan Amount | Loan Type |
|---|---|---|---|
| Open | $995,197 | VA | |
| Closed | $1,037,559 | VA | |
| Previous Owner | $805,000 | New Conventional | |
| Previous Owner | $417,000 | Adjustable Rate Mortgage/ARM | |
| Previous Owner | $880,000 | Construction |
Property History
| Date | Event | Price | Change | Sq Ft Price |
|---|---|---|---|---|
| 07/19/2017 07/19/17 | Sold | -- | -- | -- |
| 06/18/2017 06/18/17 | Pending | -- | -- | -- |
| 04/12/2017 04/12/17 | For Sale | $1,325,000 | +2.0% | $187 / Sq Ft |
| 08/01/2013 08/01/13 | Sold | -- | -- | -- |
| 07/08/2013 07/08/13 | Pending | -- | -- | -- |
| 03/05/2013 03/05/13 | For Sale | $1,299,000 | +13.1% | $186 / Sq Ft |
| 04/10/2012 04/10/12 | Sold | -- | -- | -- |
| 03/14/2012 03/14/12 | Pending | -- | -- | -- |
| 12/02/2011 12/02/11 | For Sale | $1,149,000 | -- | $164 / Sq Ft |
Tax History Compared to Growth
Tax History
| Year | Tax Paid | Tax Assessment Tax Assessment Total Assessment is a certain percentage of the fair market value that is determined by local assessors to be the total taxable value of land and additions on the property. | Land | Improvement |
|---|---|---|---|---|
| 2024 | $19,839 | $190,670 | $35,680 | $154,990 |
| 2023 | $19,481 | $185,679 | $35,680 | $149,999 |
| 2022 | $17,204 | $161,069 | $35,680 | $125,389 |
| 2021 | $17,204 | $146,637 | $28,527 | $118,110 |
| 2020 | $16,581 | $147,154 | $24,802 | $122,352 |
| 2019 | $16,715 | $145,199 | $21,543 | $123,656 |
| 2018 | $16,546 | $140,875 | $21,529 | $119,346 |
| 2017 | $16,139 | $134,929 | $21,529 | $113,400 |
| 2016 | $16,275 | $135,941 | $21,529 | $114,412 |
| 2015 | $16,151 | $134,216 | $22,949 | $111,267 |
| 2013 | -- | $128,605 | $22,908 | $105,697 |
Agents Affiliated with this Home
-
J
Seller's Agent in 2017
JP & Assoc Team
ReeceNichols -Johnson County W
-
Cami Jones

Seller Co-Listing Agent in 2017
Cami Jones
ReeceNichols - Leawood
(913) 206-2410
74 in this area
138 Total Sales
-
Brenda Rumsey
B
Buyer's Agent in 2017
Brenda Rumsey
KW KANSAS CITY METRO
(816) 536-4121
2 in this area
28 Total Sales
-
Kristin Malfer

Seller's Agent in 2013
Kristin Malfer
Compass Realty Group
(913) 800-1812
92 in this area
794 Total Sales
-
Sara Tarvin

Seller Co-Listing Agent in 2013
Sara Tarvin
ReeceNichols - Leawood
(913) 461-8241
8 in this area
98 Total Sales
-
Terrence EDELMAN
T
Buyer's Agent in 2013
Terrence EDELMAN
Compass Realty Group
(913) 226-5450
3 in this area
35 Total Sales
Map
Source: Heartland MLS
MLS Number: 1818455
APN: NP47380000-0178
- 16420 Lucille St
- 16321 Nieman Rd
- 16121 Paradise St
- 16456 Cody St
- 15921 King St
- 11010 W 163rd Terrace
- 16305 Goddard St
- 16446 W 166th Place
- 16470 W 166th Place
- 12101 W 164th St
- 10712 W 165th St
- 13812 Quigley St
- 16301 Century St
- 16005 Melrose St
- 17108 Oakmont St
- 17500 Terrydale St
- 17501 Terrydale St
- 8416 W 175th St
- 16249 Stearns St
- 12418 W 163rd Terrace
