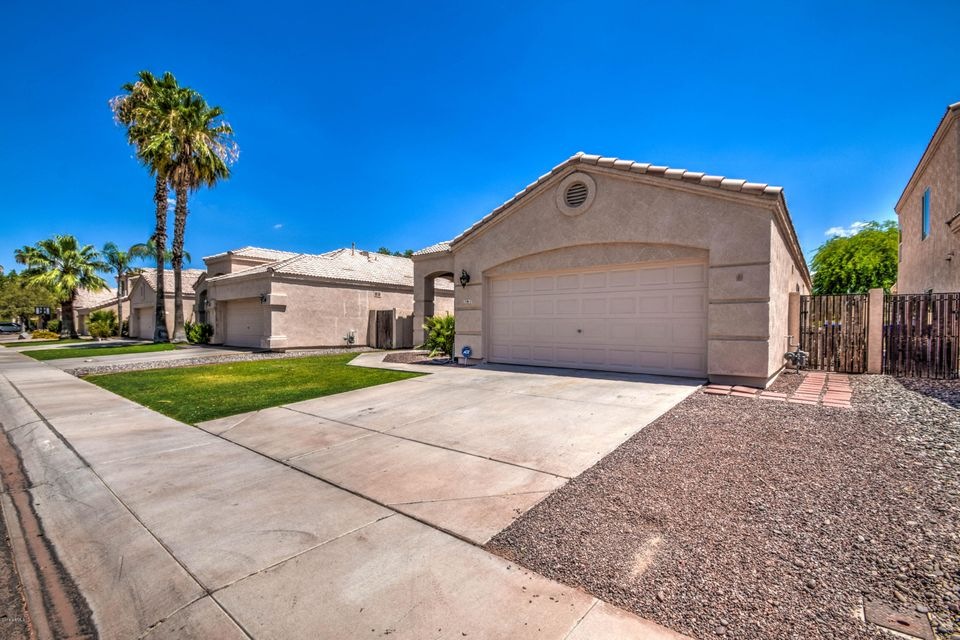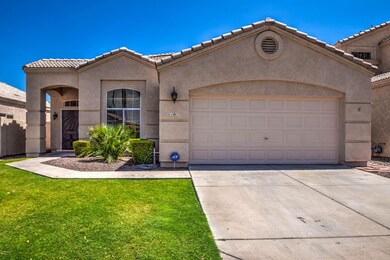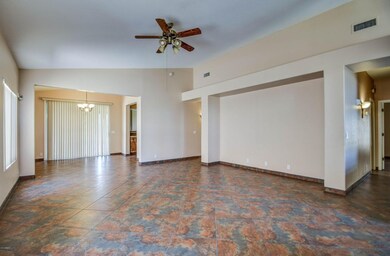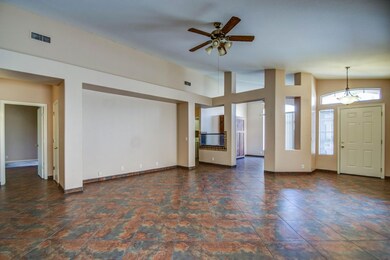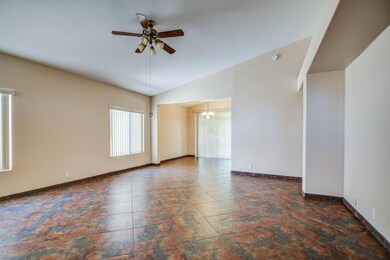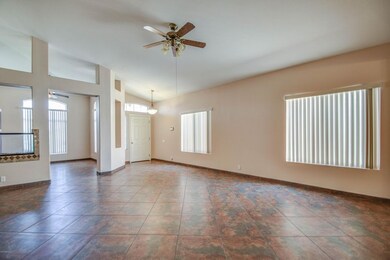
11411 W Dana Ln Avondale, AZ 85392
Garden Lakes NeighborhoodHighlights
- Above Ground Spa
- Vaulted Ceiling
- Covered patio or porch
- Community Lake
- Granite Countertops
- Double Pane Windows
About This Home
As of June 2021Seller will convert den to 3rd Bedroom if buyer requests. Amazing home waiting for you...you're going to love it! Offering 2 spacious bedrooms, a den, and 2 bathrooms. Tile flooring throughout most of the home making clean up easy. Upgrades everywhere you look. Upgraded cabinetry & tile, granite counters, vaulted ceilings, neutral paint, ceiling fans, and a great flow to the home. Back yard has large covered patio & above ground spa. Located on a greenbelt lot. Lush landscaping. Master bath has enormous walk in shower with double shower heads, contemporary sinks, and tile touches throughout. This is simply a gem that you have to see to believe! Thanks for bringing your offers & for stopping by!
Last Agent to Sell the Property
Cheryl J. Krone
Realty ONE Group License #BR007376000 Listed on: 07/05/2016
Co-Listed By
Keith Krone
Realty ONE Group License #BR007377000
Home Details
Home Type
- Single Family
Est. Annual Taxes
- $1,303
Year Built
- Built in 1996
Lot Details
- 5,253 Sq Ft Lot
- Wrought Iron Fence
- Block Wall Fence
- Front and Back Yard Sprinklers
- Grass Covered Lot
Parking
- 2 Car Garage
- Garage Door Opener
Home Design
- Wood Frame Construction
- Tile Roof
- Stucco
Interior Spaces
- 1,617 Sq Ft Home
- 1-Story Property
- Vaulted Ceiling
- Ceiling Fan
- Double Pane Windows
- Solar Screens
- Tile Flooring
Kitchen
- Built-In Microwave
- Dishwasher
- Granite Countertops
Bedrooms and Bathrooms
- 3 Bedrooms
- Walk-In Closet
- Remodeled Bathroom
- 2 Bathrooms
- Dual Vanity Sinks in Primary Bathroom
Laundry
- Laundry in unit
- Dryer
- Washer
Outdoor Features
- Above Ground Spa
- Covered patio or porch
Schools
- Garden Lakes Elementary School
- Westview High School
Utilities
- Refrigerated Cooling System
- Heating System Uses Natural Gas
- High Speed Internet
- Cable TV Available
Listing and Financial Details
- Tax Lot 136
- Assessor Parcel Number 102-86-510
Community Details
Overview
- Property has a Home Owners Association
- Garden Lakes Association, Phone Number (480) 759-4945
- Built by UDC
- Garden Lakes Parcel 6 Lot 1 148 Tr A G Subdivision, Key West Floorplan
- FHA/VA Approved Complex
- Community Lake
Recreation
- Community Playground
- Bike Trail
Ownership History
Purchase Details
Home Financials for this Owner
Home Financials are based on the most recent Mortgage that was taken out on this home.Purchase Details
Home Financials for this Owner
Home Financials are based on the most recent Mortgage that was taken out on this home.Purchase Details
Home Financials for this Owner
Home Financials are based on the most recent Mortgage that was taken out on this home.Purchase Details
Home Financials for this Owner
Home Financials are based on the most recent Mortgage that was taken out on this home.Purchase Details
Home Financials for this Owner
Home Financials are based on the most recent Mortgage that was taken out on this home.Purchase Details
Home Financials for this Owner
Home Financials are based on the most recent Mortgage that was taken out on this home.Purchase Details
Home Financials for this Owner
Home Financials are based on the most recent Mortgage that was taken out on this home.Purchase Details
Home Financials for this Owner
Home Financials are based on the most recent Mortgage that was taken out on this home.Purchase Details
Home Financials for this Owner
Home Financials are based on the most recent Mortgage that was taken out on this home.Purchase Details
Purchase Details
Purchase Details
Purchase Details
Home Financials for this Owner
Home Financials are based on the most recent Mortgage that was taken out on this home.Similar Home in Avondale, AZ
Home Values in the Area
Average Home Value in this Area
Purchase History
| Date | Type | Sale Price | Title Company |
|---|---|---|---|
| Warranty Deed | $325,000 | Title Alliance Elite Agcy Ll | |
| Interfamily Deed Transfer | -- | Empire West Title Agency | |
| Warranty Deed | $185,000 | Empire West Title Agency | |
| Warranty Deed | $84,000 | First American Title Ins Co | |
| Quit Claim Deed | -- | First American Title Ins Co | |
| Interfamily Deed Transfer | -- | First American Title Ins Co | |
| Special Warranty Deed | -- | -- | |
| Warranty Deed | $207,500 | Fidelity National Title | |
| Warranty Deed | $135,000 | Stewart Title & Trust | |
| Warranty Deed | $61,000 | Security Title Agency | |
| Interfamily Deed Transfer | -- | Security Title Agency | |
| Warranty Deed | $108,000 | Security Title Agency | |
| Warranty Deed | $99,890 | North American Title Agency | |
| Interfamily Deed Transfer | -- | North American Title Agency | |
| Warranty Deed | -- | North American Title Agency | |
| Warranty Deed | $23,928 | North American Title Agency |
Mortgage History
| Date | Status | Loan Amount | Loan Type |
|---|---|---|---|
| Open | $303,419 | New Conventional | |
| Closed | $300,700 | New Conventional | |
| Previous Owner | $176,000 | New Conventional | |
| Previous Owner | $181,649 | FHA | |
| Previous Owner | $67,200 | New Conventional | |
| Previous Owner | $67,200 | New Conventional | |
| Previous Owner | $67,200 | New Conventional | |
| Previous Owner | $161,650 | New Conventional | |
| Previous Owner | $138,020 | VA | |
| Previous Owner | $54,000 | New Conventional | |
| Previous Owner | $11,536,000 | No Value Available | |
| Closed | $25,100 | No Value Available |
Property History
| Date | Event | Price | Change | Sq Ft Price |
|---|---|---|---|---|
| 05/21/2025 05/21/25 | Price Changed | $372,000 | -0.8% | $230 / Sq Ft |
| 05/01/2025 05/01/25 | For Sale | $375,000 | +15.4% | $232 / Sq Ft |
| 06/15/2021 06/15/21 | Sold | $325,000 | +1.6% | $201 / Sq Ft |
| 04/26/2021 04/26/21 | Pending | -- | -- | -- |
| 04/22/2021 04/22/21 | For Sale | $319,900 | +72.9% | $198 / Sq Ft |
| 08/31/2016 08/31/16 | Sold | $185,000 | -6.6% | $114 / Sq Ft |
| 07/29/2016 07/29/16 | Pending | -- | -- | -- |
| 07/04/2016 07/04/16 | For Sale | $198,000 | -- | $122 / Sq Ft |
Tax History Compared to Growth
Tax History
| Year | Tax Paid | Tax Assessment Tax Assessment Total Assessment is a certain percentage of the fair market value that is determined by local assessors to be the total taxable value of land and additions on the property. | Land | Improvement |
|---|---|---|---|---|
| 2025 | $1,773 | $14,299 | -- | -- |
| 2024 | $1,808 | $13,618 | -- | -- |
| 2023 | $1,808 | $26,080 | $5,210 | $20,870 |
| 2022 | $1,746 | $19,970 | $3,990 | $15,980 |
| 2021 | $1,663 | $18,980 | $3,790 | $15,190 |
| 2020 | $1,614 | $17,780 | $3,550 | $14,230 |
| 2019 | $1,630 | $16,180 | $3,230 | $12,950 |
| 2018 | $1,538 | $15,150 | $3,030 | $12,120 |
| 2017 | $1,416 | $13,520 | $2,700 | $10,820 |
| 2016 | $1,303 | $12,800 | $2,560 | $10,240 |
| 2015 | $1,303 | $11,650 | $2,330 | $9,320 |
Agents Affiliated with this Home
-
Richard Harless

Seller's Agent in 2025
Richard Harless
AZ Flat Fee
(480) 485-4881
830 Total Sales
-
Kim Leighton

Seller Co-Listing Agent in 2025
Kim Leighton
AZ Flat Fee
(602) 999-4228
22 Total Sales
-
Shannon Cunningham Smith

Seller's Agent in 2021
Shannon Cunningham Smith
AZ Performance Realty
(623) 267-6630
4 in this area
629 Total Sales
-
Angel Munoz

Seller Co-Listing Agent in 2021
Angel Munoz
Keller Williams Realty Professional Partners
(602) 427-7089
2 in this area
186 Total Sales
-
Jonalyn Dunn

Buyer's Agent in 2021
Jonalyn Dunn
My Home Group Real Estate
(623) 693-1500
1 in this area
83 Total Sales
-
C
Seller's Agent in 2016
Cheryl J. Krone
Realty One Group
Map
Source: Arizona Regional Multiple Listing Service (ARMLS)
MLS Number: 5465987
APN: 102-86-510
- 11518 W Dana Ln
- 11403 W Rosewood Dr
- 3810 N Crystal Ln
- 4104 N 113th Ave
- 3946 N 112th Ave
- 11221 W Devonshire Ave
- 11109 W Amelia Ave
- 11301 W Glenrosa Ave
- 11215 W Heatherbrae Dr
- 11410 W Orange Blossom Ln
- 11321 W Orange Blossom Ln
- 11218 W Glenrosa Ave Unit 2
- 11028 W Crimson Ln
- 11207 W Turney Ave
- 11129 W Sieno Place
- 11622 W Palm Brook Dr
- 3828 N Rosewood Ave
- 3341 N Garden Ln
- 4432 N 113th Dr Unit 2
- 11101 W Sieno Place
