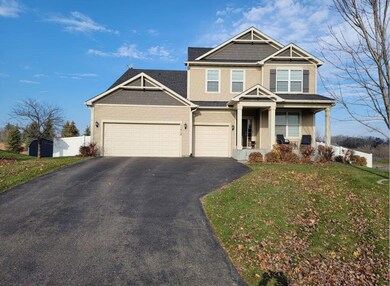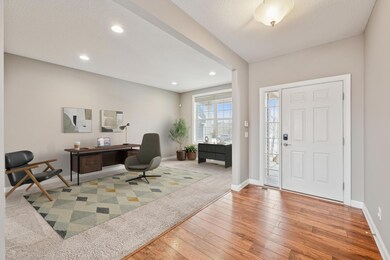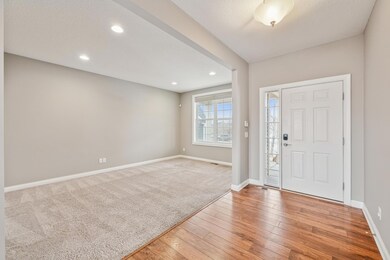
11412 84th Place N Maple Grove, MN 55369
Highlights
- Loft
- Breakfast Area or Nook
- Double Oven
- Home Office
- Walk-In Pantry
- The kitchen features windows
About This Home
As of March 2025Why wait months for new construction when you can move into this two-story gem located on a cul-de-sac? Warm wood floors welcome you into an open- concept layout. Interior is freshly painted, has energy efficient blinds, new flooring in mudroom, SS appliances new dishwasher and refrigerator in 2022. Four bedrooms on the upper level with two full bathrooms double sinks in both. New maintenance free deck and maintenance free privacy fence installed in 2024. Tesla Charing station in the garage, garage doors and wheels replaced 2022, Leaf guard gutters installed 2024. Walkout unfinished basement awaits your final touches to add more living space. Great location to Arbor Lakes, shopping, restaurants, and grocery stores.
Last Agent to Sell the Property
Coldwell Banker Realty Brokerage Phone: 952-412-7293 Listed on: 01/29/2025

Home Details
Home Type
- Single Family
Est. Annual Taxes
- $7,610
Year Built
- Built in 2014
Lot Details
- 0.47 Acre Lot
- Lot Dimensions are 45x187x53x160x149
- Privacy Fence
- Vinyl Fence
HOA Fees
- $29 Monthly HOA Fees
Parking
- 3 Car Attached Garage
- Garage Door Opener
Home Design
- Flex
Interior Spaces
- 3,322 Sq Ft Home
- 2-Story Property
- Entrance Foyer
- Living Room with Fireplace
- Dining Room
- Home Office
- Loft
- Dryer
Kitchen
- Breakfast Area or Nook
- Walk-In Pantry
- Double Oven
- Cooktop
- Dishwasher
- Disposal
- The kitchen features windows
Bedrooms and Bathrooms
- 4 Bedrooms
Unfinished Basement
- Walk-Out Basement
- Drain
Utilities
- Forced Air Heating and Cooling System
Community Details
- Donegal Association, Phone Number (763) 231-5126
- Donegal Second Add Subdivision
Listing and Financial Details
- Assessor Parcel Number 2311922110044
Ownership History
Purchase Details
Home Financials for this Owner
Home Financials are based on the most recent Mortgage that was taken out on this home.Purchase Details
Home Financials for this Owner
Home Financials are based on the most recent Mortgage that was taken out on this home.Similar Homes in the area
Home Values in the Area
Average Home Value in this Area
Purchase History
| Date | Type | Sale Price | Title Company |
|---|---|---|---|
| Contract Of Sale | $650,000 | -- | |
| Warranty Deed | $650,000 | First American Title | |
| Warranty Deed | $488,655 | Pgp Title Inc |
Mortgage History
| Date | Status | Loan Amount | Loan Type |
|---|---|---|---|
| Open | $520,000 | New Conventional | |
| Previous Owner | $381,000 | Adjustable Rate Mortgage/ARM | |
| Previous Owner | $87,000 | Stand Alone Second | |
| Previous Owner | $73,298 | Unknown | |
| Previous Owner | $390,924 | New Conventional |
Property History
| Date | Event | Price | Change | Sq Ft Price |
|---|---|---|---|---|
| 03/28/2025 03/28/25 | Sold | $650,000 | -4.4% | $196 / Sq Ft |
| 02/17/2025 02/17/25 | Pending | -- | -- | -- |
| 02/12/2025 02/12/25 | Price Changed | $680,000 | -1.4% | $205 / Sq Ft |
| 01/29/2025 01/29/25 | For Sale | $690,000 | +41.2% | $208 / Sq Ft |
| 02/20/2015 02/20/15 | Sold | $488,655 | +1.9% | $147 / Sq Ft |
| 11/25/2014 11/25/14 | Pending | -- | -- | -- |
| 11/25/2014 11/25/14 | For Sale | $479,655 | -- | $145 / Sq Ft |
Tax History Compared to Growth
Tax History
| Year | Tax Paid | Tax Assessment Tax Assessment Total Assessment is a certain percentage of the fair market value that is determined by local assessors to be the total taxable value of land and additions on the property. | Land | Improvement |
|---|---|---|---|---|
| 2023 | $7,610 | $623,800 | $123,200 | $500,600 |
| 2022 | $6,369 | $612,100 | $100,400 | $511,700 |
| 2021 | $6,180 | $519,700 | $103,400 | $416,300 |
| 2020 | $6,063 | $497,600 | $95,500 | $402,100 |
| 2019 | $6,418 | $466,500 | $80,300 | $386,200 |
| 2018 | $6,527 | $466,000 | $105,000 | $361,000 |
| 2017 | $6,680 | $456,500 | $120,000 | $336,500 |
| 2016 | $3,088 | $221,900 | $102,000 | $119,900 |
| 2015 | $11,333 | $63,600 | $63,600 | $0 |
| 2014 | -- | $47,900 | $47,900 | $0 |
Agents Affiliated with this Home
-
V
Seller's Agent in 2025
Vicky Sarahan
Coldwell Banker Realty
-
D
Buyer's Agent in 2025
Deven Lundin
Focus Realty, LLC
-
J
Seller's Agent in 2015
Jason Schmidt
Pulte Homes Of Minnesota, LLC
-
T
Seller Co-Listing Agent in 2015
Timothy Lindeen
Pulte Homes Of Minnesota, LLC
-
K
Buyer's Agent in 2015
Karen Lanz
Edina Realty, Inc.
Map
Source: NorthstarMLS
MLS Number: 6647297
APN: 23-119-22-11-0044
- 11712 84th Ave N Unit 309
- 8344 Cottonwood Ln N
- 8479 Forestview Ln N Unit 26
- 11861 85th Place N
- 11955 84th Place N
- 8312 Jonquil Ln N
- 8712 Cottonwood Ln N
- 8262 Arrowwood Ln N
- 8169 Central Park Way
- 11341 81st Way N
- 8113 Central Park Way
- 11617 88th Place N
- 8120 Arrowwood Ln N
- 8094 Arrowwood Ln N
- 12153 87th Ave N
- 8055 Arrowwood Ln N
- 11760 88th Place N
- 12225 82nd Ave N Unit 66
- 8117 Magnolia Ln N
- 8065 Kirkwood Ln N Unit 82






