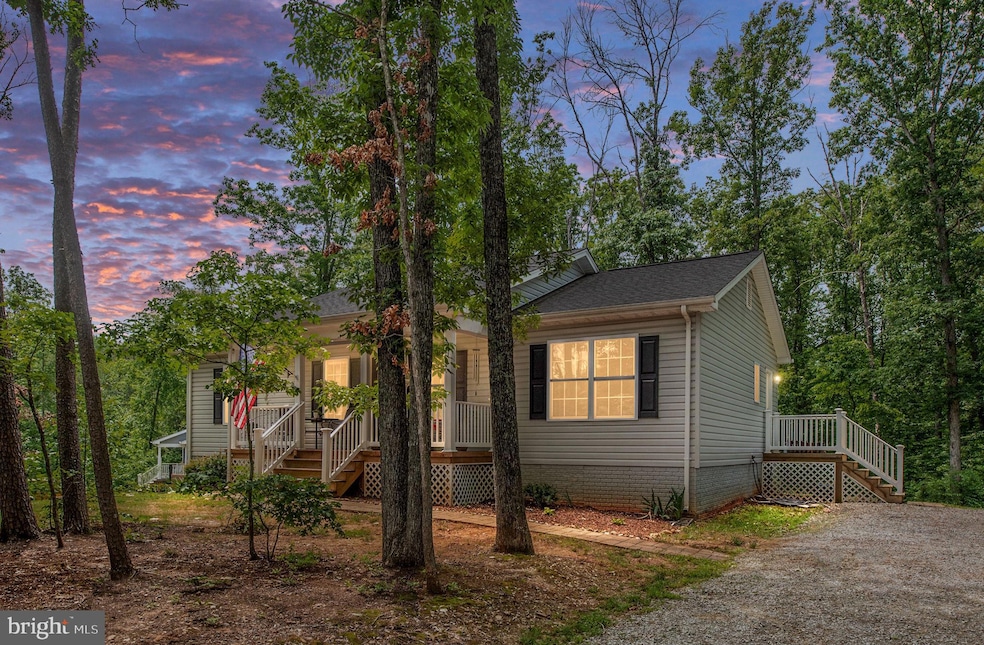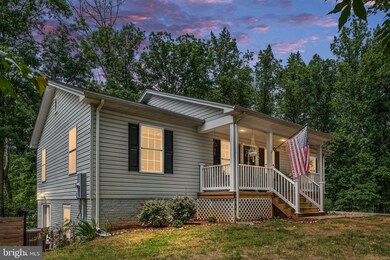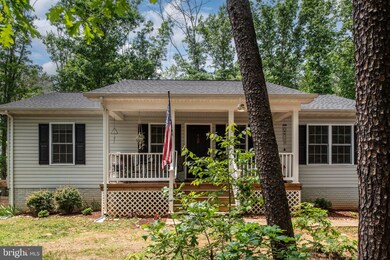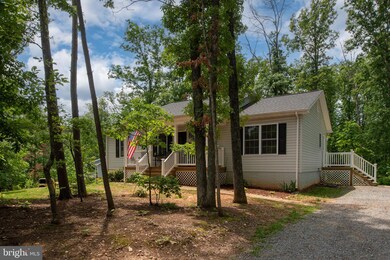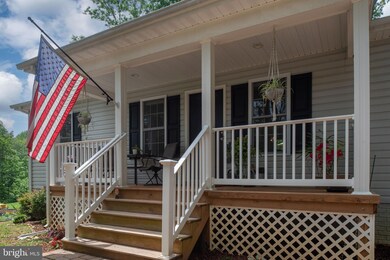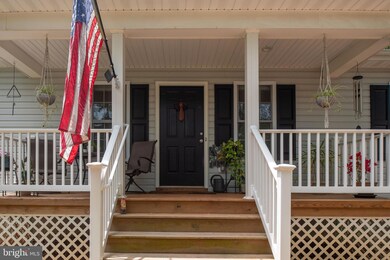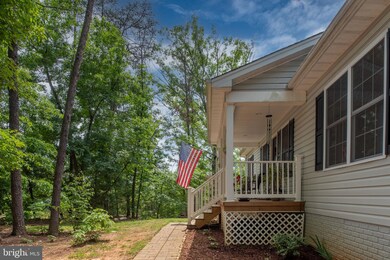
11412 Pear Tree Ln Culpeper, VA 22701
Highlights
- 24-Hour Security
- View of Trees or Woods
- Deck
- Spa
- Open Floorplan
- Wood Burning Stove
About This Home
As of June 2024Experience the comfort and convenience of this charming 3-bedroom, 3-bathroom, 2-story ranch home. The interior features a spacious kitchen seamlessly connected to the dining area and living room, creating an inviting open-concept space with access to the back deck. The main level also includes a private primary suite with a full bathroom, two additional bedrooms, and another full bathroom. Additionally, the upstairs offers the convenience of an optional laundry area hook-up.
The finished basement offers a bonus living room with a cozy wood-burning stove, a wet bar, a spacious laundry room, a full bath, a den, and two extra bedrooms (NTC). The basement leads out to the private patio with a beautiful pergola covering the inviting hot tub. Furthermore, the property includes a chicken coop with a water hookup in a large fully fenced-in run area, a fire pit with a water hose hook-up, and abundant raised bed garden boxes with surrounding fencing. This hidden gem is conveniently located close to town and is ready for its new owner!
Last Agent to Sell the Property
Corcoran McEnearney License #0225243444 Listed on: 05/24/2024

Home Details
Home Type
- Single Family
Est. Annual Taxes
- $176
Year Built
- Built in 2018
Lot Details
- 0.98 Acre Lot
- Cul-De-Sac
- Property is zoned R1
Parking
- Gravel Driveway
Home Design
- Rambler Architecture
- Vinyl Siding
- Concrete Perimeter Foundation
Interior Spaces
- Property has 2 Levels
- Open Floorplan
- Bar
- Ceiling Fan
- Wood Burning Stove
- Wood Burning Fireplace
- Low Emissivity Windows
- Family Room Off Kitchen
- Living Room
- Combination Kitchen and Dining Room
- Luxury Vinyl Plank Tile Flooring
- Views of Woods
- Finished Basement
- Walk-Out Basement
- Fire and Smoke Detector
Kitchen
- Built-In Oven
- Stove
- Cooktop
- Microwave
- Ice Maker
- Dishwasher
- Stainless Steel Appliances
- Upgraded Countertops
Bedrooms and Bathrooms
- 3 Main Level Bedrooms
- En-Suite Primary Bedroom
- Whirlpool Bathtub
Laundry
- Laundry on lower level
- Dryer
- Washer
Outdoor Features
- Spa
- Deck
- Patio
- Porch
Utilities
- Heat Pump System
- Well
- Electric Water Heater
- Septic Tank
Listing and Financial Details
- Tax Lot 31
- Assessor Parcel Number 40B 5 31
Community Details
Overview
- No Home Owners Association
- Pelham Manor Subdivision, The Blue Ridge Floorplan
Security
- 24-Hour Security
Ownership History
Purchase Details
Home Financials for this Owner
Home Financials are based on the most recent Mortgage that was taken out on this home.Purchase Details
Home Financials for this Owner
Home Financials are based on the most recent Mortgage that was taken out on this home.Purchase Details
Similar Homes in Culpeper, VA
Home Values in the Area
Average Home Value in this Area
Purchase History
| Date | Type | Sale Price | Title Company |
|---|---|---|---|
| Deed | $450,000 | Virginia Title & Settlement | |
| Warranty Deed | $259,000 | Blue Ridge Title & Settlment | |
| Warranty Deed | $665,000 | -- |
Mortgage History
| Date | Status | Loan Amount | Loan Type |
|---|---|---|---|
| Open | $436,500 | New Conventional | |
| Previous Owner | $251,000 | New Conventional | |
| Previous Owner | $251,230 | New Conventional |
Property History
| Date | Event | Price | Change | Sq Ft Price |
|---|---|---|---|---|
| 06/17/2024 06/17/24 | Sold | $450,000 | 0.0% | $175 / Sq Ft |
| 05/27/2024 05/27/24 | Pending | -- | -- | -- |
| 05/24/2024 05/24/24 | For Sale | $450,000 | +73.7% | $175 / Sq Ft |
| 06/20/2018 06/20/18 | Sold | $259,000 | 0.0% | $201 / Sq Ft |
| 01/15/2018 01/15/18 | Pending | -- | -- | -- |
| 10/17/2017 10/17/17 | For Sale | $259,000 | -- | $201 / Sq Ft |
Tax History Compared to Growth
Tax History
| Year | Tax Paid | Tax Assessment Tax Assessment Total Assessment is a certain percentage of the fair market value that is determined by local assessors to be the total taxable value of land and additions on the property. | Land | Improvement |
|---|---|---|---|---|
| 2024 | $1,751 | $372,500 | $74,900 | $297,600 |
| 2023 | $1,714 | $372,500 | $74,900 | $297,600 |
| 2022 | $1,553 | $282,300 | $59,900 | $222,400 |
| 2021 | $1,553 | $282,300 | $59,900 | $222,400 |
| 2020 | $1,513 | $244,100 | $58,200 | $185,900 |
| 2019 | $1,513 | $244,100 | $58,200 | $185,900 |
| 2018 | $176 | $35,000 | $35,000 | $0 |
| 2017 | $176 | $35,000 | $35,000 | $0 |
| 2016 | $198 | $27,100 | $27,100 | $0 |
| 2015 | $198 | $27,100 | $27,100 | $0 |
| 2014 | $194 | $23,400 | $23,400 | $0 |
Agents Affiliated with this Home
-
Kristi Massie

Seller's Agent in 2024
Kristi Massie
Atoka Properties | Middleburg Real Estate
(540) 848-6804
36 Total Sales
-
Aron Weisgerber

Buyer's Agent in 2024
Aron Weisgerber
Keller Williams Realty/Lee Beaver & Assoc.
(540) 987-8107
131 Total Sales
-
Janet Holden

Seller's Agent in 2018
Janet Holden
Century 21 New Millennium
(540) 672-8624
260 Total Sales
-
John Fischer

Buyer's Agent in 2018
John Fischer
EXP Realty, LLC
(540) 407-0967
113 Total Sales
Map
Source: Bright MLS
MLS Number: VACU2007920
APN: 40-B-5-31
- 12073 Dogwood Ln
- 12157 Dogwood Ln
- 15269 Gibson Mill Rd
- 10446 Cherry Hill Rd
- 12154 Cherry Hill Rd
- 15650 Gibson Mill Rd
- 10440 Sperryville Pike
- 650 Yowell Dr
- 13498 Chesterfield Ln
- 316 Wayland Rd
- 13616 Eggbornsville Rd
- 501 Lesco Blvd
- 941 Augustine Dr
- 1191 Virginia Ave
- 566 Windermere Dr
- 1118 Virginia Ave
- 1141 Virginia Ave
- 641 Keswick Dr
- 934 Sperryville Pike
- 607 Woodruff Ln
