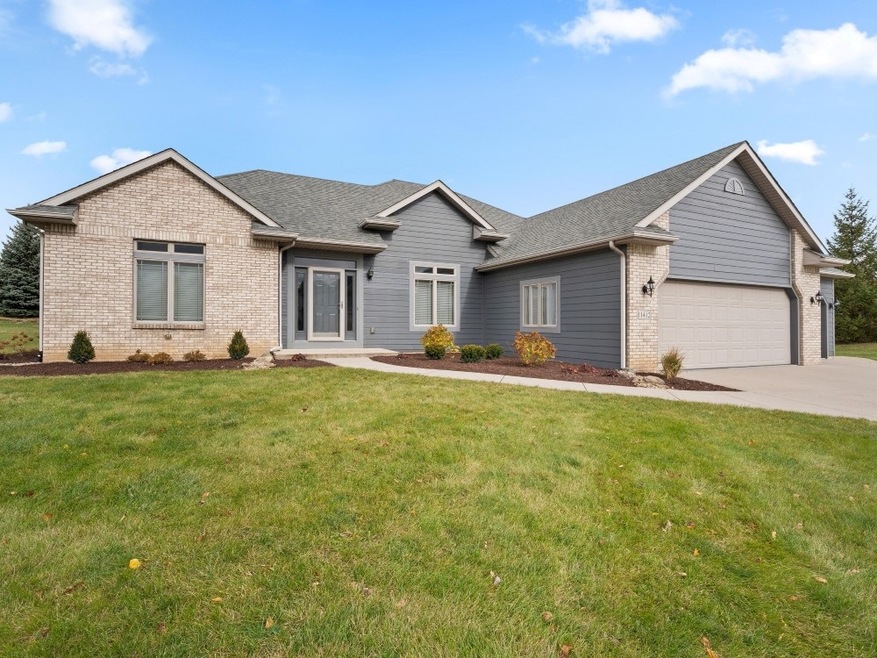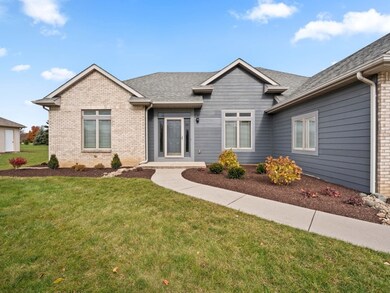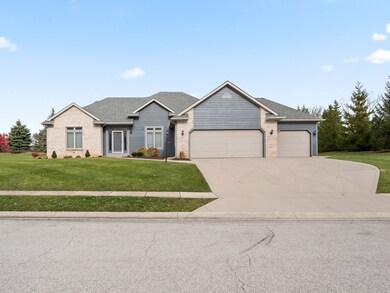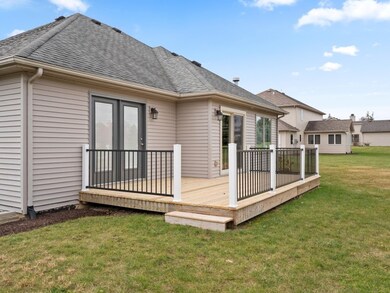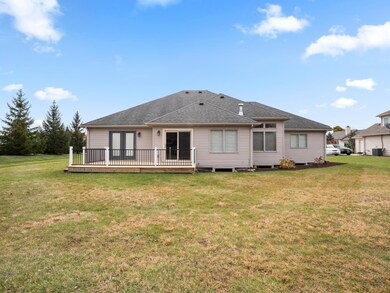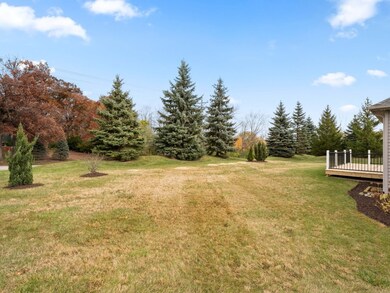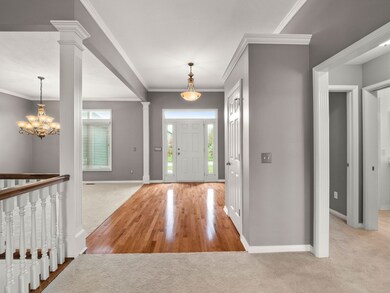
11412 Tweedsmuir Run Fort Wayne, IN 46814
Southwest Fort Wayne NeighborhoodEstimated Value: $424,000 - $464,000
Highlights
- Open Floorplan
- Fireplace in Kitchen
- Backs to Open Ground
- Summit Middle School Rated A-
- Ranch Style House
- Cul-De-Sac
About This Home
As of December 2018Beautiful Updated 3 Bedroom, 3 Bath Ranch, On A Full Finished Basement In Bittersweet Lakes. This Homes Has Loads Of Recent Updates Including: New Deck, New Bathroom Vanities, Finished Basement With Waterproof Plank Floor, Interior Blinds, New Kitchen Sliding Door, New Landscaping Waterproof Plank Flooring, Fresh Paint, New Can Lighting & Much More All In 2018. Hardwood Foyer With 10' Ceilings. Spacious Dining Room With Fluted Trim & Crown Molding. Large Great Room With 3 Way Gas Log Fireplace & More Crown Molding. Custom Kitchen With Breakfast Bar, Loads Of Cabinet Space, Butcher-Block Top & All Stainless Steel Appliances Remain! Master Suite With Walk In Closet, Private Bath With Double Vanities, Separate Shower & Water Closet & Garden Tub. Split Bedroom Concept With Two Other Nice Size Bedrooms That Share The Main Full Bath. Newly Finished Daylight Basement With Full Bath, Loads Of Storage Or Flex Space, Separate Staircase To Garage & More. Private Backyard With New Deck. 3 Car Garage. Move In Ready!!! SWACS, Close To Trails, Shopping & More. Schedule Your Private Tour Today!
Home Details
Home Type
- Single Family
Est. Annual Taxes
- $2,615
Year Built
- Built in 2005
Lot Details
- 0.29 Acre Lot
- Lot Dimensions are 95x135
- Backs to Open Ground
- Cul-De-Sac
- Landscaped
- Level Lot
HOA Fees
- $42 Monthly HOA Fees
Parking
- 3 Car Attached Garage
- Garage Door Opener
- Off-Street Parking
Home Design
- Ranch Style House
- Brick Exterior Construction
- Poured Concrete
- Asphalt Roof
- Wood Siding
- Vinyl Construction Material
Interior Spaces
- Open Floorplan
- Pocket Doors
- Entrance Foyer
- Living Room with Fireplace
- Gas And Electric Dryer Hookup
Kitchen
- Eat-In Kitchen
- Oven or Range
- Kitchen Island
- Laminate Countertops
- Utility Sink
- Disposal
- Fireplace in Kitchen
Flooring
- Carpet
- Laminate
- Tile
Bedrooms and Bathrooms
- 3 Bedrooms
- Split Bedroom Floorplan
- Walk-In Closet
- Double Vanity
- Garden Bath
Finished Basement
- Basement Fills Entire Space Under The House
- Sump Pump
- 1 Bathroom in Basement
- 2 Bedrooms in Basement
- Natural lighting in basement
Location
- Suburban Location
Utilities
- Forced Air Heating and Cooling System
- Heating System Uses Gas
- Multiple Phone Lines
- Cable TV Available
Listing and Financial Details
- Assessor Parcel Number 02-11-28-205-004.000-075
Ownership History
Purchase Details
Home Financials for this Owner
Home Financials are based on the most recent Mortgage that was taken out on this home.Purchase Details
Home Financials for this Owner
Home Financials are based on the most recent Mortgage that was taken out on this home.Purchase Details
Home Financials for this Owner
Home Financials are based on the most recent Mortgage that was taken out on this home.Purchase Details
Similar Homes in Fort Wayne, IN
Home Values in the Area
Average Home Value in this Area
Purchase History
| Date | Buyer | Sale Price | Title Company |
|---|---|---|---|
| Nelson Ryan P | -- | Trademark Title | |
| James | $242,500 | -- | |
| Scott James F | $242,500 | Metropolitan Title Of In | |
| Belcher Willie Mae | -- | Lawyers Title Ins | |
| Raza Construction Inc | -- | Century Title Services |
Mortgage History
| Date | Status | Borrower | Loan Amount |
|---|---|---|---|
| Open | Nelson Ryan P | $374,000 | |
| Closed | Nelson Ryan P | $191,000 | |
| Closed | Neslon Ryan P | $200,719 | |
| Closed | Nelson Ryan P | $231,920 | |
| Previous Owner | Scott James F | $193,200 | |
| Previous Owner | Belcher Willie Mae | $176,375 | |
| Previous Owner | Belcher Willie M | $25,300 | |
| Previous Owner | Belcher Willie Mae | $186,416 | |
| Previous Owner | Belcher Willie Mae | $177,700 |
Property History
| Date | Event | Price | Change | Sq Ft Price |
|---|---|---|---|---|
| 12/19/2018 12/19/18 | Sold | $289,900 | 0.0% | $83 / Sq Ft |
| 11/10/2018 11/10/18 | Pending | -- | -- | -- |
| 11/09/2018 11/09/18 | For Sale | $289,900 | +20.0% | $83 / Sq Ft |
| 08/31/2018 08/31/18 | Sold | $241,500 | -3.4% | $115 / Sq Ft |
| 07/28/2018 07/28/18 | Pending | -- | -- | -- |
| 07/18/2018 07/18/18 | Price Changed | $249,900 | -10.7% | $119 / Sq Ft |
| 05/29/2018 05/29/18 | Price Changed | $279,900 | -3.4% | $134 / Sq Ft |
| 04/05/2018 04/05/18 | For Sale | $289,900 | -- | $138 / Sq Ft |
Tax History Compared to Growth
Tax History
| Year | Tax Paid | Tax Assessment Tax Assessment Total Assessment is a certain percentage of the fair market value that is determined by local assessors to be the total taxable value of land and additions on the property. | Land | Improvement |
|---|---|---|---|---|
| 2024 | $3,971 | $388,600 | $60,600 | $328,000 |
| 2022 | $3,723 | $343,600 | $50,500 | $293,100 |
| 2021 | $3,191 | $303,700 | $50,500 | $253,200 |
| 2020 | $3,154 | $299,300 | $50,500 | $248,800 |
| 2019 | $2,976 | $281,700 | $50,500 | $231,200 |
| 2018 | $2,706 | $255,900 | $50,500 | $205,400 |
| 2017 | $2,490 | $235,000 | $50,500 | $184,500 |
| 2016 | $2,426 | $227,900 | $50,500 | $177,400 |
| 2014 | $2,429 | $229,800 | $49,900 | $179,900 |
| 2013 | $2,368 | $222,900 | $49,900 | $173,000 |
Agents Affiliated with this Home
-
Bradley Stinson

Seller's Agent in 2018
Bradley Stinson
North Eastern Group Realty
(260) 615-6753
53 in this area
264 Total Sales
-
ROBERT STRIVERSON

Seller's Agent in 2018
ROBERT STRIVERSON
Coldwell Banker Real Estate Group
(260) 580-5976
1 in this area
3 Total Sales
-
Aaron Shively

Buyer's Agent in 2018
Aaron Shively
Pinnacle Group Real Estate Services
(260) 705-9555
24 in this area
211 Total Sales
-
Jack Shearer
J
Buyer's Agent in 2018
Jack Shearer
Shearer REALTORS, LLC
(260) 436-7552
10 in this area
75 Total Sales
Map
Source: Indiana Regional MLS
MLS Number: 201849990
APN: 02-11-28-205-004.000-075
- 11710 Tweedsmuir Run
- 6215 Shady Creek Ct
- 5805 Hemingway Run
- 6026 Hemingway Run
- 11923 Eagle Creek Cove
- 5620 Homestead Rd
- 6322 Eagle Nest Ct
- 6211 Salford Ct
- 5814 Balfour Cir
- 5220 Spartan Dr
- 10909 Bittersweet Dells Ln
- 6811 Bittersweet Dells Ct
- 11531 Brigadoon Ct
- 10530 Uncas Trail
- 7136 Pine Lake Rd
- 5002 Buffalo Ct
- 4904 Live Oak Ct
- 4807 Oak Mast Trail
- 12911 Aboite Center Rd
- 12402 Aboite Center Rd
- 11412 Tweedsmuir Run
- 11418 Tweedsmuir Run
- 5908 Brightleaf Ct
- 11336 Tweedsmuir Run
- 11424 Tweedsmuir Run
- 5915 Beaver Creek Ct
- 5922 Brightleaf Ct
- 5909 Brightleaf Ct
- 5929 Beaver Creek Ct
- 11420 Liberty Mills Rd
- 6010 Brightleaf Ct
- 11326 Liberty Mills Rd
- 11426 Liberty Mills Rd
- 6017 Beaver Creek Ct
- 11508 Tweedsmuir Run
- 11505 Tweedsmuir Run
- 6011 Brightleaf Ct
- 6024 Brightleaf Ct
- 5928 Beaver Creek Ct
- 6033 Beaver Creek Ct
