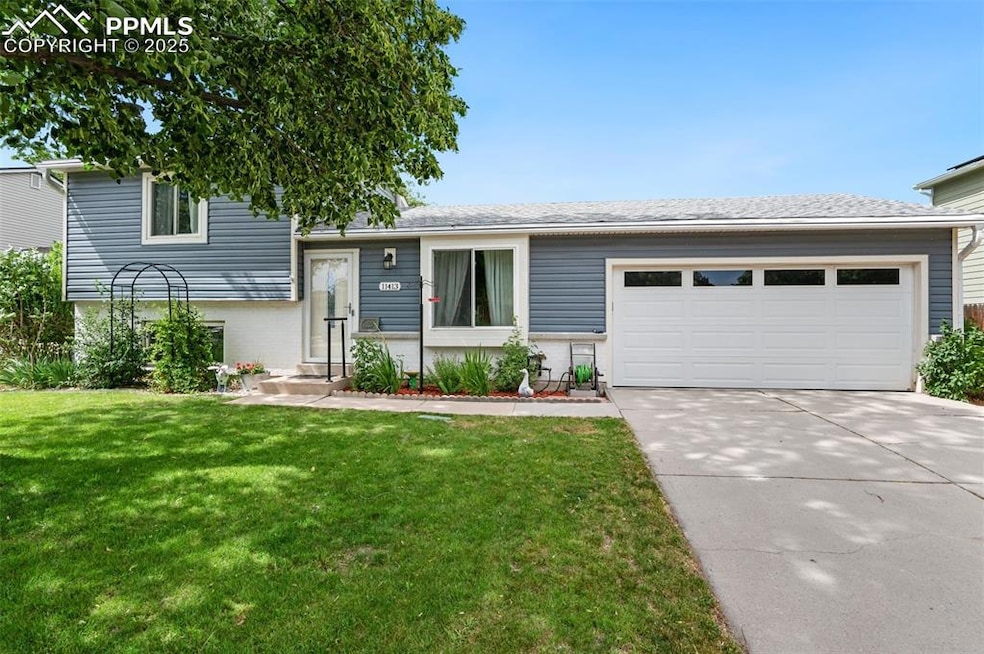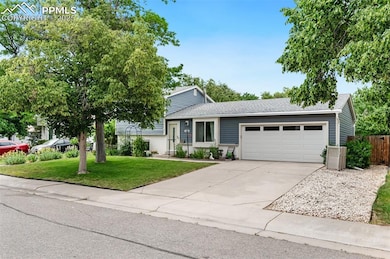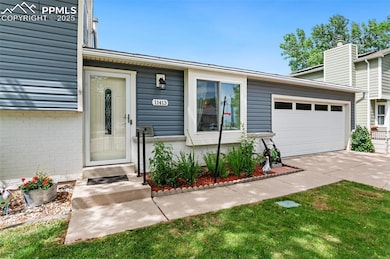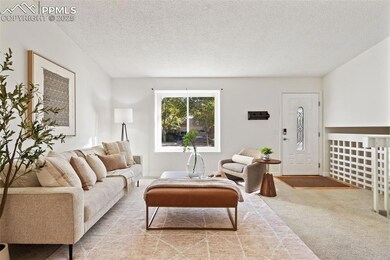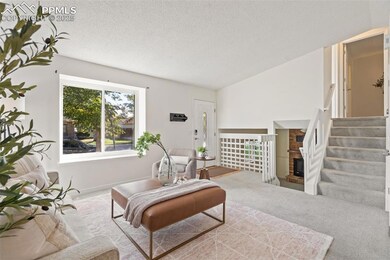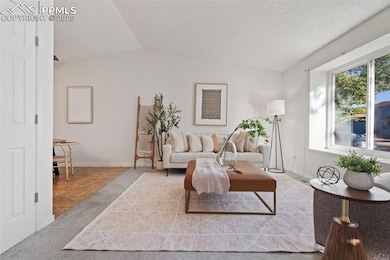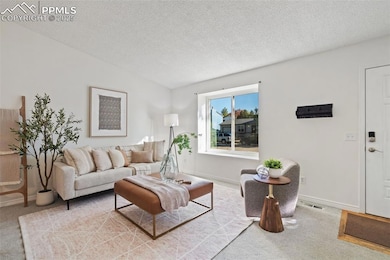11413 E Ellsworth Place Aurora, CO 80010
Highline Villages NeighborhoodEstimated payment $2,524/month
Highlights
- Fireplace
- Ramped or Level from Garage
- Tile Flooring
- 2 Car Attached Garage
- Landscaped with Trees
- Forced Air Heating and Cooling System
About This Home
Pride of ownership shows in this beautifully maintained home—updated throughout, with a gorgeous yard and mature landscaping. This inviting 3-bedroom, 2-bathroom residence is tucked away in a quiet, established neighborhood and offers the perfect blend of comfort and functionality. Step inside to a bright, open floor plan designed for easy living. The kitchen is updated and bright, with views of the backyard with an easy flow into the dining and living areas. It features newer cabinetry, butcher block countertops, an updated backsplash, and abundant natural light that enhances the home’s warm, inviting feel. The upper level features a large primary bedroom, a second bedroom, and an updated bathroom. The lower level includes an additional bedroom and bathroom, along with a second living room featuring a cozy wood-burning fireplace—a perfect space to unwind or enjoy a relaxing evening. There is also additional storage in the easy-to-access crawl space. Outside, enjoy the large, fully fenced backyard complete with a covered patio and mature trees that offer shade and privacy—ideal for entertaining, outdoor dining, or simply relaxing at the end of the day. Beautiful landscaping, a peaceful retreat feel, and nearby parks, bike paths, and two golf courses make this home perfect for those who love outdoor living. Conveniently located near Buckley Space Force Base, this home combines comfort, convenience, and a truly welcoming setting. Don’t miss out on this great home!
Home Details
Home Type
- Single Family
Est. Annual Taxes
- $2,593
Year Built
- Built in 1981
Lot Details
- 6,055 Sq Ft Lot
- Back Yard Fenced
- Level Lot
- Landscaped with Trees
Parking
- 2 Car Attached Garage
- Garage Door Opener
- Driveway
Home Design
- Tri-Level Property
- Slab Foundation
- Shingle Roof
- Stucco
Interior Spaces
- 1,214 Sq Ft Home
- Fireplace
Kitchen
- Oven
- Microwave
- Dishwasher
- Disposal
Flooring
- Carpet
- Tile
Bedrooms and Bathrooms
- 3 Bedrooms
Laundry
- Laundry on lower level
- Dryer
- Washer
Schools
- Lansing Elementary School
- South Middle School
- Aurora Central High School
Additional Features
- Ramped or Level from Garage
- Forced Air Heating and Cooling System
Map
Home Values in the Area
Average Home Value in this Area
Tax History
| Year | Tax Paid | Tax Assessment Tax Assessment Total Assessment is a certain percentage of the fair market value that is determined by local assessors to be the total taxable value of land and additions on the property. | Land | Improvement |
|---|---|---|---|---|
| 2025 | $2,593 | $27,106 | -- | -- |
| 2024 | $2,515 | $27,061 | -- | -- |
| 2023 | $2,515 | $27,061 | $0 | $0 |
| 2022 | $2,186 | $21,774 | $0 | $0 |
| 2021 | $2,257 | $21,774 | $0 | $0 |
| 2020 | $2,284 | $21,936 | $0 | $0 |
| 2019 | $2,272 | $21,936 | $0 | $0 |
| 2018 | $1,865 | $17,640 | $0 | $0 |
| 2017 | $1,623 | $17,640 | $0 | $0 |
| 2016 | $1,244 | $13,237 | $0 | $0 |
| 2015 | $1,200 | $13,237 | $0 | $0 |
| 2014 | -- | $9,114 | $0 | $0 |
| 2013 | -- | $9,090 | $0 | $0 |
Property History
| Date | Event | Price | List to Sale | Price per Sq Ft |
|---|---|---|---|---|
| 02/24/2026 02/24/26 | Price Changed | $449,500 | -3.3% | $370 / Sq Ft |
| 02/06/2026 02/06/26 | Price Changed | $465,000 | -2.1% | $383 / Sq Ft |
| 01/13/2026 01/13/26 | Price Changed | $474,900 | -2.1% | $391 / Sq Ft |
| 11/04/2025 11/04/25 | Price Changed | $485,000 | -3.0% | $400 / Sq Ft |
| 10/16/2025 10/16/25 | For Sale | $499,900 | -- | $412 / Sq Ft |
Purchase History
| Date | Type | Sale Price | Title Company |
|---|---|---|---|
| Warranty Deed | $221,000 | First American | |
| Warranty Deed | $134,000 | Security Title | |
| Deed | -- | -- | |
| Deed | -- | -- | |
| Deed | -- | -- |
Mortgage History
| Date | Status | Loan Amount | Loan Type |
|---|---|---|---|
| Open | $221,000 | VA | |
| Previous Owner | $131,929 | FHA |
Source: Pikes Peak REALTOR® Services
MLS Number: 3712596
APN: 1973-11-3-19-008
- 11337 E 1st Ave
- 80 Lansing St Unit 80
- 20 S Nome St Unit C
- 62 Newark St Unit C
- 88 S Moline St
- 13 Nome Way Unit A
- 234 Nome St
- 11036 & 11038 E 4th Way
- 92 Newark St Unit A
- 87 S Nome St
- 64 Nome Way Unit A
- 84 Nome Way Unit C
- 126 S Nome St
- 11718 E Canal Dr
- 141 Oakland Ct
- 143 Oakland Ct
- 11608 E Cedar Ave
- 11750 E Cedar Ave
- 11906 E Canal Dr
- 12080 E Maple Ave
- 37 Lima St
- 97 S Macon Ct
- 2 S Macon Ct
- 91 Lansing St
- 11255 E Alameda Ave
- 151 S Joliet Cir
- 11123 E Alameda Ave
- 200 S Ironton St
- 364 S Ironton St Unit 315
- 188 Paris Cir
- 491 Geneva St
- 10785 E Exposition Ave
- 10150 E Virginia Ave Unit 1-205
- 10150 E Virginia Ave Unit 6-105
- 10702 E Exposition Ave
- 9700-9790 E 7th Ave
- 600 S Dayton St
- 9649 E 5th Ave
- 661 S Fulton St
- 9625 E Center Ave Unit 11A
Ask me questions while you tour the home.
