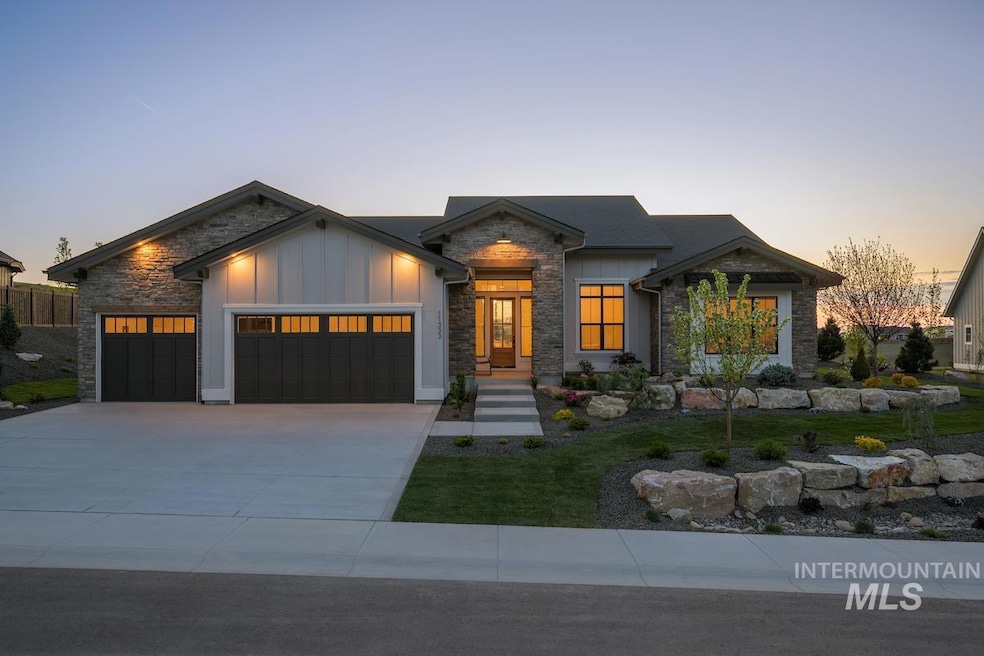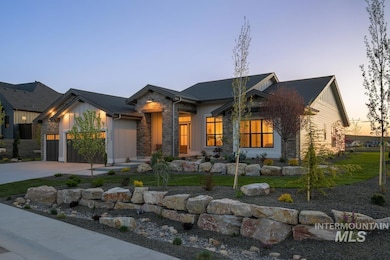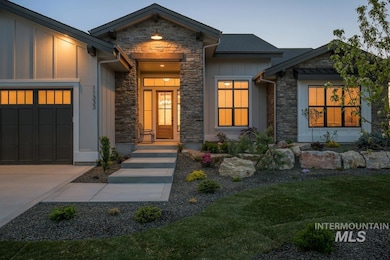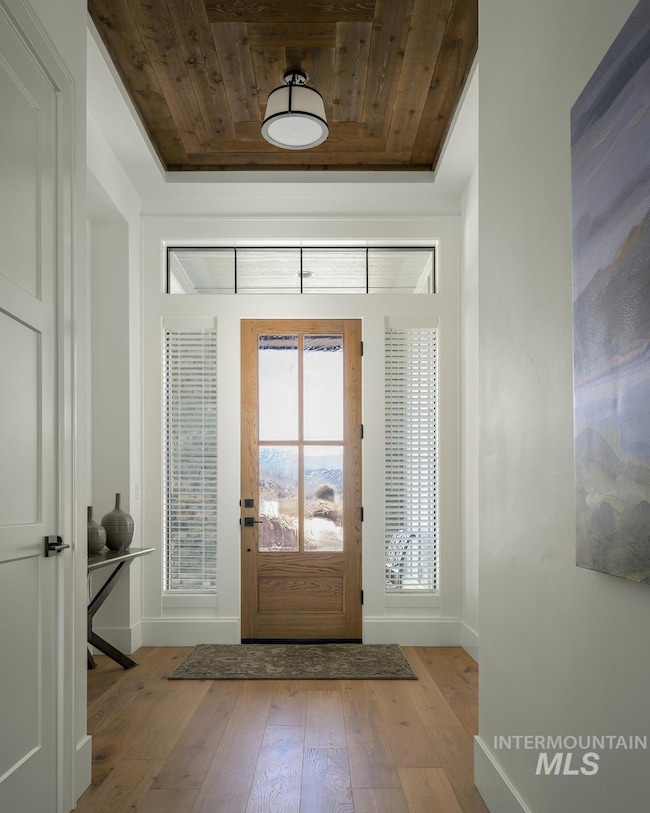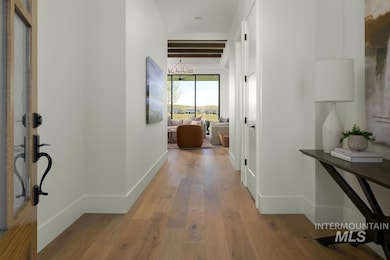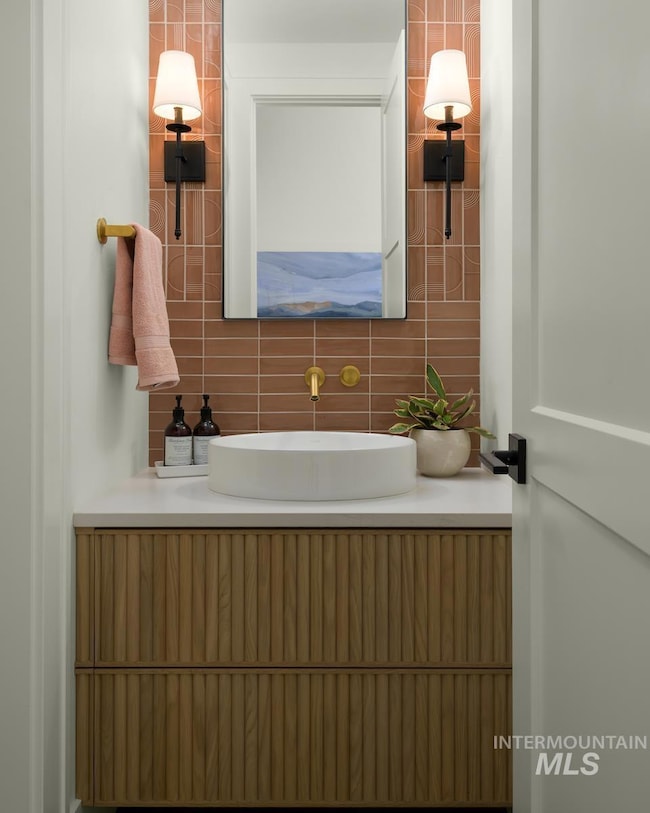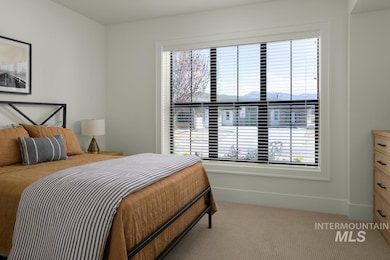11415 N Elk Ridge Way Boise, ID 83714
Outer Northeast Boise NeighborhoodHighlights
- New Construction
- In Ground Pool
- Main Floor Primary Bedroom
- Hidden Springs Elementary School Rated A-
- Recreation Room
- Great Room
About This Home
Call us today to learn about the Seller Incentive. J. Edwards offers full custom and semi custom homes. You could choose to customize an existing Brighton Homes floor plan, or have J. Edwards By Brighton design one for you. Either way, you are able to choose all interior and exterior selections as well as make modifications to existing floor plans. We have many available lots to choose from. Our home building process is streamlined making a custom home option seamless when you build with J Edwards by Brighton. The home featured on this listing is THE Aspen Ridge.... Build this amazing home or design your dream home today! The Highlands at Cartwright Ranch present home sites with phenomenal views of the Boise Foothills and one-of-a-kind home designs. Photos are of homes J. Edwards have built- Photo Similar
Listing Agent
Silvercreek Realty Group Brokerage Phone: 208-377-0422 Listed on: 02/08/2024

Home Details
Home Type
- Single Family
Est. Annual Taxes
- $522
Year Built
- Built in 2024 | New Construction
Lot Details
- 0.44 Acre Lot
- Drip System Landscaping
- Sprinkler System
HOA Fees
- $93 Monthly HOA Fees
Parking
- 3 Car Attached Garage
Home Design
- Architectural Shingle Roof
- Composition Roof
- HardiePlank Type
- Stone
Interior Spaces
- 3,390 Sq Ft Home
- 2-Story Property
- Plumbed for Central Vacuum
- Gas Fireplace
- Great Room
- Den
- Recreation Room
- Property Views
Kitchen
- Breakfast Bar
- Built-In Double Oven
- Built-In Range
- Microwave
- Dishwasher
- Kitchen Island
- Quartz Countertops
- Disposal
Bedrooms and Bathrooms
- 3 Main Level Bedrooms
- Primary Bedroom on Main
- Walk-In Closet
- 4 Bathrooms
- Double Vanity
Pool
- In Ground Pool
- Spa
Outdoor Features
- Covered Patio or Porch
Schools
- Hidden Springs Elementary School
- Hillside Middle School
- Boise High School
Utilities
- Forced Air Heating and Cooling System
- Heating System Uses Natural Gas
- ENERGY STAR Qualified Water Heater
- Gas Water Heater
- Cable TV Available
Listing and Financial Details
- Assessor Parcel Number R6042301580
Community Details
Overview
- Built by J Edwards by Brighton
Recreation
- Community Pool
Map
Home Values in the Area
Average Home Value in this Area
Tax History
| Year | Tax Paid | Tax Assessment Tax Assessment Total Assessment is a certain percentage of the fair market value that is determined by local assessors to be the total taxable value of land and additions on the property. | Land | Improvement |
|---|---|---|---|---|
| 2025 | $522 | $77,500 | -- | -- |
| 2024 | $538 | $74,700 | -- | -- |
| 2023 | $438 | $71,800 | -- | -- |
| 2022 | $438 | $63,800 | $0 | $0 |
Property History
| Date | Event | Price | List to Sale | Price per Sq Ft |
|---|---|---|---|---|
| 02/08/2024 02/08/24 | For Sale | -- | -- | -- |
Source: Intermountain MLS
MLS Number: 98899999
APN: R6042301600
- 11385 N Elk Ridge Way
- The Emerald XL Plan at The Highlands
- The Smyth Plan at The Highlands
- The Clearwater Plan at The Highlands
- 11389 N 17th Way
- 11500 N 17th Way
- 11305 N 17th Way
- 11620 N Elk Ridge Way
- 11760 N Elk Ridge Way
- 11070 N Elk Ridge Way
- 10968 N Elk Ridge Place
- 3421 W Hidden Springs Dr
- 3168 W Hidden Springs Dr
- 3122 W Hidden Springs Dr
- 12082 N Horse Collar Way
- 3272 W Miners Farm Dr
- 11845 N Barn Owl Way
- 10735 N Badger Canyon Place
- 3382 W Neville Ranch Dr
- 3891 W Farm View Dr
- 6389 W Bluebird Ln Unit ID1322140P
- 7150 W Tobi Ct
- 7570 W State St
- 6019-6077 N Tarako Ave
- 8448 W Limelight St
- 8255 W Limelight St
- 6492 W Lucky Ln Unit 101
- 6230 W State St
- 4500 N Carlsbad Way
- 10601 N Horseshoe Bend Rd
- 5801 N Cobbler Ln
- 9557 W State St
- 2910 E Dagger Falls Dr Unit ID1250657P
- 5122 W Stoker Ln
- 5110 W State St
- 3504 N Whistler Ln
- 55 N Caracaras Way
- 3304 N Lakeharbor Ln
- 262 N Falling Water Ave Unit ID1250668P
- 2903 N 36th St
