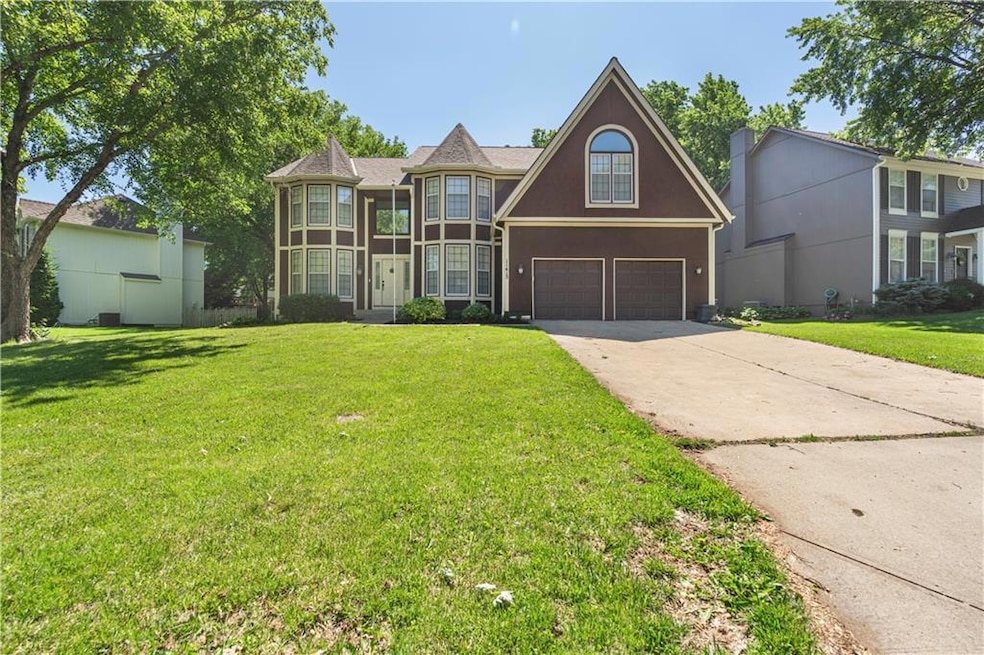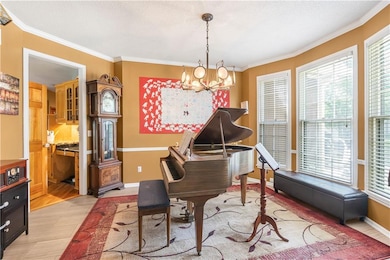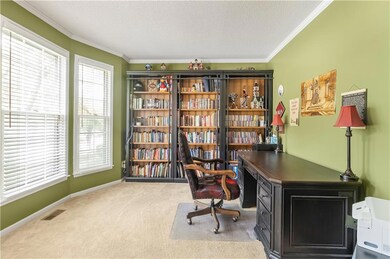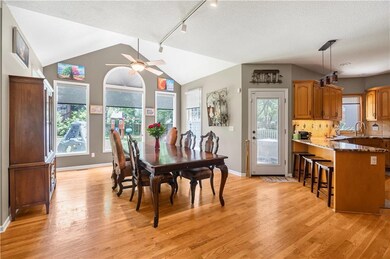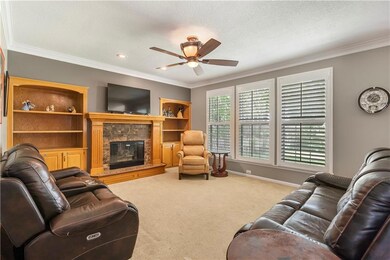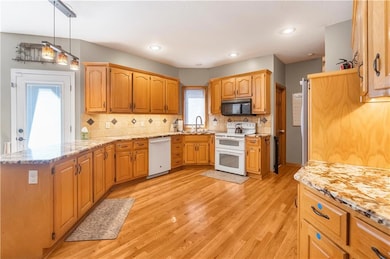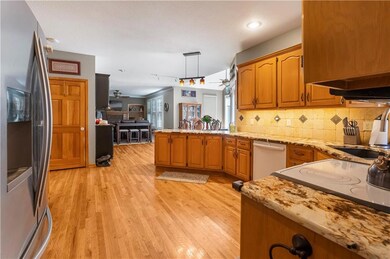
11415 Oakview Dr Lenexa, KS 66215
Highlights
- Custom Closet System
- Traditional Architecture
- Community Pool
- Walnut Grove Elementary School Rated A-
- Wood Flooring
- Formal Dining Room
About This Home
As of June 2025Enjoy over 4,000 square feet of beautifully updated, finished living space in this impressive home. The large primary suite on the second floor includes a bonus area perfect for a home office or private sitting space, along with an en suite bathroom featuring a walk-in shower, soaking tub, double vanities with new faucets, and two walk-in closets. The open-concept main floor is ideal for entertaining and includes a versatile bonus room that can serve as an office, playroom, or additional lounge. Key updates include a new roof and gutters (2018), garage doors (2020), Hardie siding (2015), and a dual-zoned HVAC system installed in 2023. The ductwork has been professionally sealed and cleaned for improved efficiency. The finished basement offers a bar area (with barstools that stay), already plumbed for a sink, plus a half bath that’s ready to be converted into a full bath thanks to existing plumbing in the adjacent storage area, and a sprinkler system that covers the entire yard. As an added bonus, the hot tub stays with the home, and there are two playgrounds just a short walk away—making this property the perfect blend of comfort, functionality, and fun.
Last Agent to Sell the Property
Chartwell Realty LLC Brokerage Phone: 913-904-6190 Listed on: 05/19/2025

Home Details
Home Type
- Single Family
Est. Annual Taxes
- $7,301
Year Built
- Built in 1994
HOA Fees
- $31 Monthly HOA Fees
Parking
- 2 Car Attached Garage
- Inside Entrance
- Front Facing Garage
Home Design
- Traditional Architecture
- Frame Construction
- Composition Roof
- Stucco
Interior Spaces
- 2-Story Property
- Ceiling Fan
- Gas Fireplace
- Family Room with Fireplace
- Formal Dining Room
- Finished Basement
- Basement Fills Entire Space Under The House
Kitchen
- Eat-In Kitchen
- Kitchen Island
Flooring
- Wood
- Carpet
Bedrooms and Bathrooms
- 4 Bedrooms
- Custom Closet System
- Walk-In Closet
Laundry
- Laundry Room
- Laundry on main level
Schools
- Walnut Grove Elementary School
- Olathe East High School
Additional Features
- Playground
- 0.25 Acre Lot
- City Lot
- Forced Air Heating and Cooling System
Listing and Financial Details
- Assessor Parcel Number IP33130000-0049
- $0 special tax assessment
Community Details
Overview
- Homestead Woods Association
- Homestead Woods Subdivision
Recreation
- Community Pool
Ownership History
Purchase Details
Home Financials for this Owner
Home Financials are based on the most recent Mortgage that was taken out on this home.Purchase Details
Home Financials for this Owner
Home Financials are based on the most recent Mortgage that was taken out on this home.Similar Homes in the area
Home Values in the Area
Average Home Value in this Area
Purchase History
| Date | Type | Sale Price | Title Company |
|---|---|---|---|
| Warranty Deed | -- | Stewart Title Company | |
| Warranty Deed | -- | Stewart Title Company | |
| Warranty Deed | -- | Security 1St Title |
Mortgage History
| Date | Status | Loan Amount | Loan Type |
|---|---|---|---|
| Previous Owner | $388,000 | New Conventional | |
| Previous Owner | $90,000 | Credit Line Revolving | |
| Previous Owner | $227,500 | New Conventional | |
| Previous Owner | $256,155 | FHA |
Property History
| Date | Event | Price | Change | Sq Ft Price |
|---|---|---|---|---|
| 06/25/2025 06/25/25 | Sold | -- | -- | -- |
| 06/14/2025 06/14/25 | Pending | -- | -- | -- |
| 06/06/2025 06/06/25 | Price Changed | $502,500 | -1.5% | $119 / Sq Ft |
| 06/02/2025 06/02/25 | Price Changed | $510,000 | -1.9% | $121 / Sq Ft |
| 05/15/2025 05/15/25 | For Sale | $520,000 | +4.0% | $123 / Sq Ft |
| 08/15/2022 08/15/22 | Sold | -- | -- | -- |
| 06/12/2022 06/12/22 | Pending | -- | -- | -- |
| 06/01/2022 06/01/22 | For Sale | $500,000 | -- | $119 / Sq Ft |
Tax History Compared to Growth
Tax History
| Year | Tax Paid | Tax Assessment Tax Assessment Total Assessment is a certain percentage of the fair market value that is determined by local assessors to be the total taxable value of land and additions on the property. | Land | Improvement |
|---|---|---|---|---|
| 2024 | $7,301 | $59,433 | $9,189 | $50,244 |
| 2023 | $6,948 | $55,511 | $8,349 | $47,162 |
| 2022 | $5,067 | $39,445 | $7,590 | $31,855 |
| 2021 | $5,242 | $38,778 | $6,902 | $31,876 |
| 2020 | $5,001 | $36,616 | $6,902 | $29,714 |
| 2019 | $4,878 | $35,086 | $6,004 | $29,082 |
| 2018 | $4,844 | $34,810 | $6,004 | $28,806 |
| 2017 | $4,592 | $32,269 | $5,223 | $27,046 |
| 2016 | $4,187 | $30,061 | $5,223 | $24,838 |
| 2015 | $3,906 | $28,025 | $5,223 | $22,802 |
| 2013 | -- | $27,059 | $4,978 | $22,081 |
Agents Affiliated with this Home
-
Kurt Hueschen

Seller's Agent in 2025
Kurt Hueschen
Chartwell Realty LLC
(913) 904-6190
1 in this area
66 Total Sales
-
Micah Spivey
M
Seller Co-Listing Agent in 2025
Micah Spivey
Chartwell Realty LLC
(913) 544-5572
2 in this area
35 Total Sales
-
Non MLS
N
Buyer's Agent in 2025
Non MLS
Non-MLS Office
(913) 661-1600
39 in this area
7,723 Total Sales
-
Kortney Jones
K
Seller's Agent in 2022
Kortney Jones
Parkway Real Estate LLC
(913) 961-1929
4 in this area
42 Total Sales
Map
Source: Heartland MLS
MLS Number: 2551312
APN: IP33130000-0049
- 14169 W 115th Terrace
- 14105 W 115th St
- 11366 Widmer Rd
- 13942 W 113th St
- 11705 S Hagan St
- 11328 S Rene St
- 14083 W 117th St
- 11239 S Summit #2202 St
- 13904 W 110th Terrace
- 13720 W 116th Terrace
- 11508 Hauser St
- 12001 S Hagan St
- 13981 W 120th St
- 11906 S Rene St
- 13293 W 111th Terrace
- 14301 W 122nd St
- 12818 W 110th Terrace
- 12786 W 110th Terrace
- 12740 W 110th Terrace
- 14300 W 123rd St
