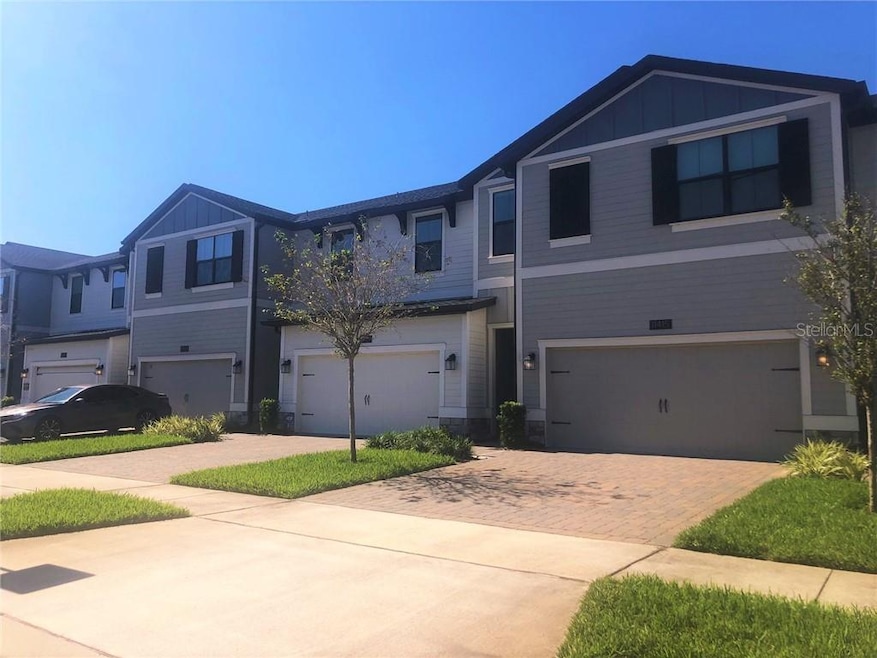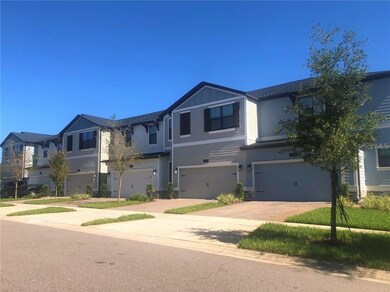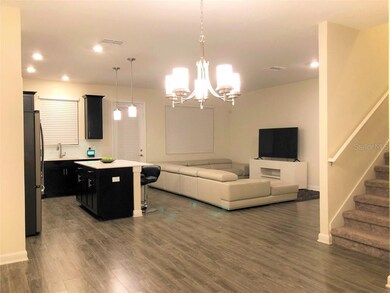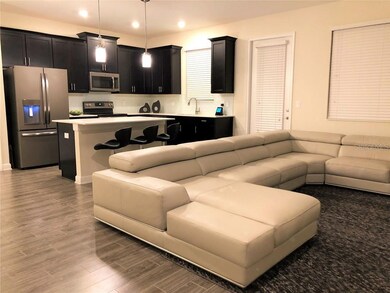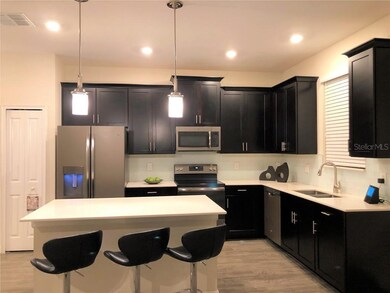
11415 Whistling Pine Way Orlando, FL 32832
Estimated Value: $423,630 - $435,000
Highlights
- Newly Remodeled
- Open Floorplan
- Stone Countertops
- Moss Park Elementary School Rated A-
- Great Room
- Community Pool
About This Home
As of February 2021Townhouse in Lake Nona year 2018 4 Bedrooms 3.5 Bath looks like a brand new in the serene community of Trails at Moss Park totally upgraded With a lot upgraded in the kitchen with Quartz countertops and stainless steel appliances with beautiful refrigerator, dishwasher, microwave, range also the tile in the floor is upgrade. This unit features an awesome open floor plan, beautiful bathroom tile in the showers, upgrade bathroom faucet, vertical blinds, washer, dryer, and much more. This property is desirable because the location is unique located just minutes away from Medical and close to major highways.
Last Agent to Sell the Property
A & V FLORIDA REALTY GROUP LLC License #696880 Listed on: 11/07/2020
Townhouse Details
Home Type
- Townhome
Est. Annual Taxes
- $4,401
Year Built
- Built in 2018 | Newly Remodeled
Lot Details
- 2,398 Sq Ft Lot
- Northeast Facing Home
HOA Fees
- $222 Monthly HOA Fees
Parking
- 2 Car Attached Garage
Home Design
- Slab Foundation
- Stem Wall Foundation
- Shingle Roof
- Wood Siding
- Block Exterior
Interior Spaces
- 1,945 Sq Ft Home
- 2-Story Property
- Open Floorplan
- Blinds
- Great Room
- Combination Dining and Living Room
Kitchen
- Eat-In Kitchen
- Range
- Microwave
- Dishwasher
- Stone Countertops
- Solid Wood Cabinet
- Disposal
Flooring
- Carpet
- Porcelain Tile
Bedrooms and Bathrooms
- 4 Bedrooms
- Walk-In Closet
Laundry
- Laundry on upper level
- Dryer
- Washer
Outdoor Features
- Exterior Lighting
Schools
- Moss Park Elementary School
- Innovation Middle School
- Lake Nona High School
Utilities
- Central Heating and Cooling System
- Thermostat
- Electric Water Heater
- High Speed Internet
Listing and Financial Details
- Legal Lot and Block 65 / 00/65
- Assessor Parcel Number 10-24-31-9015-00-650
Community Details
Overview
- Association fees include community pool, maintenance exterior, ground maintenance, pest control, recreational facilities
- Leland Management/Lauren Association, Phone Number (407) 906-0502
- Built by Lennar
- Firethorn
- Association Owns Recreation Facilities
- The community has rules related to deed restrictions
Recreation
- Recreation Facilities
- Community Playground
- Community Pool
Pet Policy
- Breed Restrictions
Ownership History
Purchase Details
Home Financials for this Owner
Home Financials are based on the most recent Mortgage that was taken out on this home.Purchase Details
Home Financials for this Owner
Home Financials are based on the most recent Mortgage that was taken out on this home.Similar Homes in Orlando, FL
Home Values in the Area
Average Home Value in this Area
Purchase History
| Date | Buyer | Sale Price | Title Company |
|---|---|---|---|
| Utrera Homero A | $315,000 | None Available | |
| Ordonez Karla Concepcion Diaz De | $265,000 | North American Title Company |
Mortgage History
| Date | Status | Borrower | Loan Amount |
|---|---|---|---|
| Previous Owner | Ordonez Karla Concepcion Diaz De | $198,720 |
Property History
| Date | Event | Price | Change | Sq Ft Price |
|---|---|---|---|---|
| 02/06/2021 02/06/21 | Sold | $315,000 | 0.0% | $162 / Sq Ft |
| 01/07/2021 01/07/21 | Pending | -- | -- | -- |
| 12/16/2020 12/16/20 | For Sale | $315,000 | 0.0% | $162 / Sq Ft |
| 11/10/2020 11/10/20 | Pending | -- | -- | -- |
| 11/07/2020 11/07/20 | For Sale | $315,000 | -- | $162 / Sq Ft |
Tax History Compared to Growth
Tax History
| Year | Tax Paid | Tax Assessment Tax Assessment Total Assessment is a certain percentage of the fair market value that is determined by local assessors to be the total taxable value of land and additions on the property. | Land | Improvement |
|---|---|---|---|---|
| 2025 | $6,421 | $378,390 | $80,000 | $298,390 |
| 2024 | $5,677 | $378,390 | $80,000 | $298,390 |
| 2023 | $5,677 | $347,225 | $80,000 | $267,225 |
| 2022 | $5,079 | $300,542 | $55,000 | $245,542 |
| 2021 | $4,439 | $255,056 | $40,000 | $215,056 |
| 2020 | $4,153 | $246,583 | $30,000 | $216,583 |
| 2019 | $4,401 | $248,110 | $30,000 | $218,110 |
| 2018 | $885 | $30,000 | $30,000 | $0 |
| 2017 | $73 | $4,372 | $4,372 | $0 |
Agents Affiliated with this Home
-
Edgar Brito
E
Seller's Agent in 2021
Edgar Brito
A & V FLORIDA REALTY GROUP LLC
(786) 641-7923
28 Total Sales
-
Luciana Neveleff
L
Buyer's Agent in 2021
Luciana Neveleff
AVANTI WAY REALTY LLC
(954) 816-9221
59 Total Sales
Map
Source: Stellar MLS
MLS Number: S5042339
APN: 10-2431-9015-00-650
- 11378 Whistling Pine Way
- 11258 Whistling Pine Way
- 11150 Whistling Pine Way
- 11588 Whistling Pine Way
- 11120 Whistling Pine Way
- 10374 Park Commons Dr
- 10404 Park Commons Dr
- 11209 Taeda Dr
- 10233 Serotina Ct
- 9650 Bay Pine Ln
- 9054 Sandwood Way
- 10161 Sandy Marsh Ln
- 10222 Marsh Pine Cir
- 10033 Hart Branch Cir
- 10027 Hart Branch Cir
- 9736 Heron Pointe Dr
- 9826 Heron Pointe Dr
- 10208 Wittenberg Way
- 9112 Grey Moss Dr
- 9551 Moss Preserve Pkwy
- 11415 Whistling Pine Way
- 11605 Whistling Pine Way
- 11421 Whistling Pine Way
- 11421 Whistling Pine Way
- 11421 Whistling Pine Way Unit 11421
- 11409 Whistling Pine Way
- 11409 Whistling Pine Way
- 11403 Whistling Pine Way
- 11403 Whistling Pine Way
- 11391 Whistling Pine Way
- 11414 Whistling Pine Way
- 11408 Whistling Pine Way
- 11420 Whistling Pine Way
- 11420 Whistling Pine Way Unit 11420
- 11426 Whistling Pine Way
- 11223 Whistling Pine Way
- 11241 Whistling Pine Way
- 11396 Whistling Pine Way Unit 11396
- 11217 Whistling Pine Way
- 11205 Whistling Pine Way
