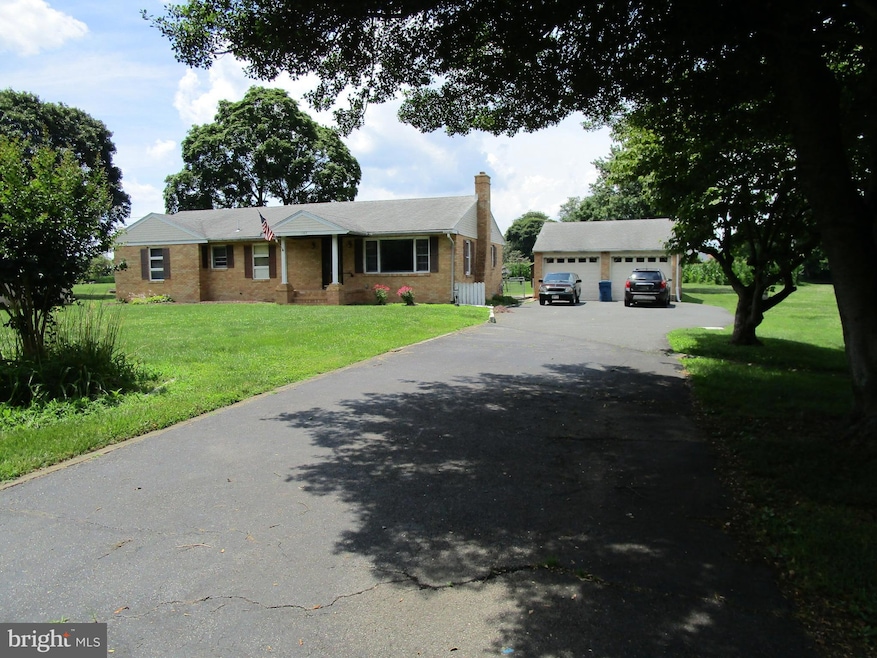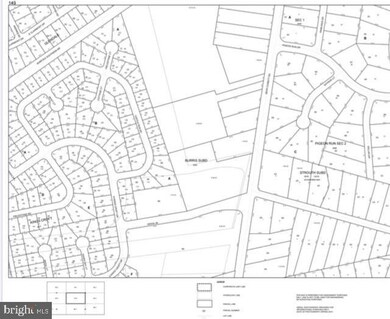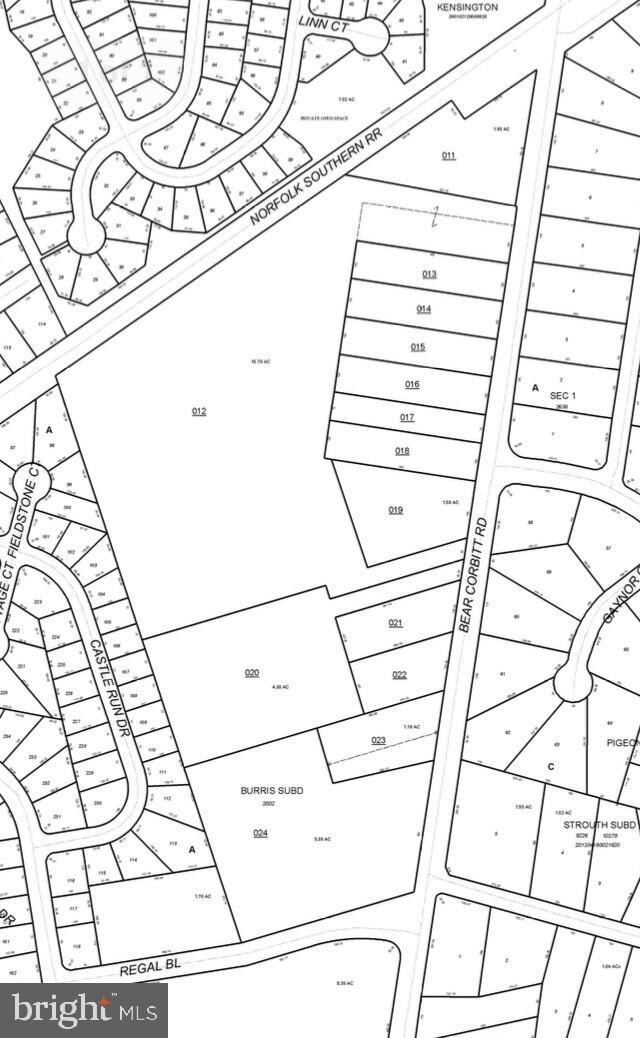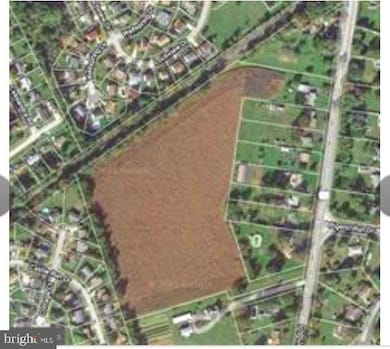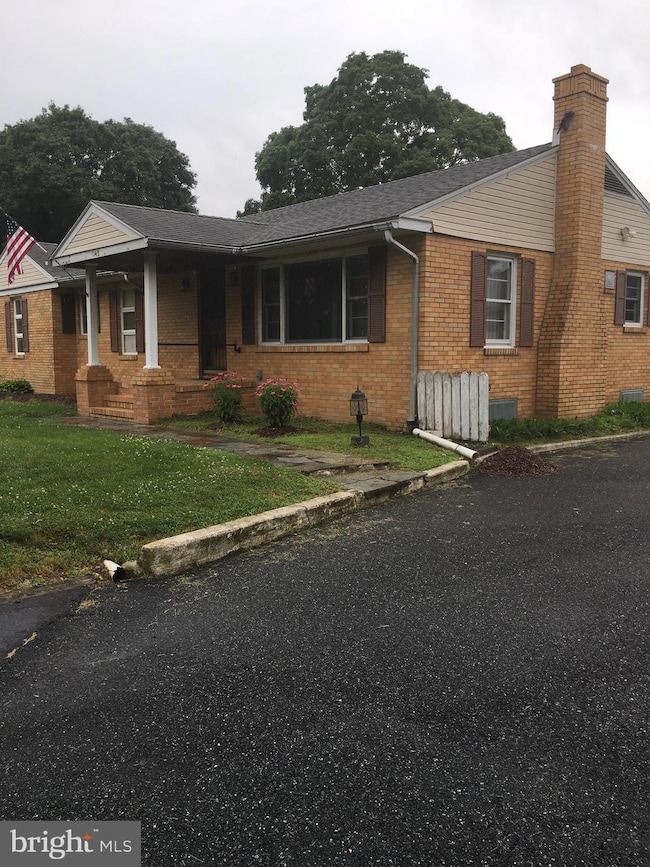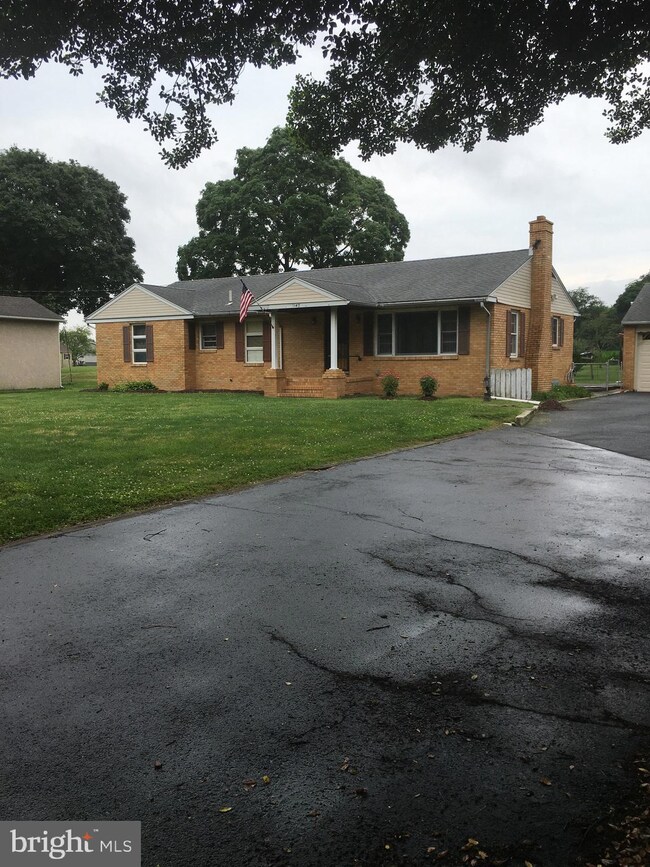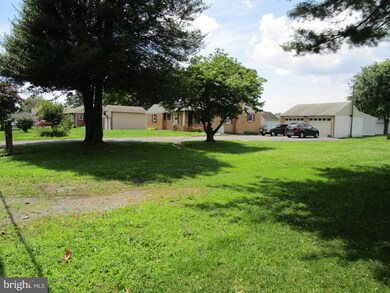
1142 Bear Corbitt Rd Bear, DE 19701
Bear NeighborhoodHighlights
- 15.7 Acre Lot
- No HOA
- Living Room
- Rambler Architecture
- 2 Car Detached Garage
- Central Air
About This Home
As of October 202215.7 Acre farmette with ranch, 2 garages and out buildings. House sits on 1 Acre. This home has 3 bedroom 2 baths. Large eat in kitchen with full basement partially finished. Selling in AS IS condition. Great opportunity to turn this into your own private oasis.
Last Agent to Sell the Property
RE/MAX Associates-Hockessin License #R3-0010390 Listed on: 07/15/2022

Last Buyer's Agent
RE/MAX Associates-Hockessin License #R3-0010390 Listed on: 07/15/2022

Home Details
Home Type
- Single Family
Est. Annual Taxes
- $2,711
Year Built
- Built in 1955
Lot Details
- 15.7 Acre Lot
Parking
- 2 Car Detached Garage
- Front Facing Garage
Home Design
- Rambler Architecture
- Brick Exterior Construction
- Block Foundation
Interior Spaces
- 2,175 Sq Ft Home
- Property has 1 Level
- Living Room
- Dining Room
- Basement Fills Entire Space Under The House
Bedrooms and Bathrooms
- 3 Main Level Bedrooms
- 2 Full Bathrooms
Utilities
- Central Air
- Heating System Uses Oil
- Hot Water Heating System
- Well
- Electric Water Heater
- Septic Tank
Community Details
- No Home Owners Association
Listing and Financial Details
- Assessor Parcel Number 10-044.00-012
Ownership History
Purchase Details
Home Financials for this Owner
Home Financials are based on the most recent Mortgage that was taken out on this home.Similar Homes in Bear, DE
Home Values in the Area
Average Home Value in this Area
Purchase History
| Date | Type | Sale Price | Title Company |
|---|---|---|---|
| Deed | $700,000 | None Listed On Document | |
| Deed | $700,000 | None Listed On Document | |
| Deed | $700,000 | -- |
Mortgage History
| Date | Status | Loan Amount | Loan Type |
|---|---|---|---|
| Previous Owner | $138,902 | Credit Line Revolving | |
| Previous Owner | $595,000 | New Conventional | |
| Previous Owner | $612,000 | No Value Available |
Property History
| Date | Event | Price | Change | Sq Ft Price |
|---|---|---|---|---|
| 07/11/2025 07/11/25 | For Sale | $1,590,000 | +127.1% | -- |
| 10/31/2022 10/31/22 | Sold | $700,000 | -2.8% | $322 / Sq Ft |
| 08/18/2022 08/18/22 | Pending | -- | -- | -- |
| 07/15/2022 07/15/22 | For Sale | $720,000 | -- | $331 / Sq Ft |
Tax History Compared to Growth
Tax History
| Year | Tax Paid | Tax Assessment Tax Assessment Total Assessment is a certain percentage of the fair market value that is determined by local assessors to be the total taxable value of land and additions on the property. | Land | Improvement |
|---|---|---|---|---|
| 2024 | $2,851 | $85,500 | $52,600 | $32,900 |
| 2023 | $2,585 | $85,500 | $52,600 | $32,900 |
| 2022 | $1,048 | $85,500 | $52,600 | $32,900 |
| 2021 | $1,147 | $85,500 | $52,600 | $32,900 |
| 2020 | $1,159 | $85,500 | $52,600 | $32,900 |
| 2019 | $1,156 | $85,500 | $52,600 | $32,900 |
| 2018 | $0 | $85,500 | $52,600 | $32,900 |
| 2017 | $803 | $85,500 | $52,600 | $32,900 |
| 2016 | $803 | $85,500 | $52,600 | $32,900 |
| 2015 | $803 | $85,500 | $52,600 | $32,900 |
| 2014 | $803 | $85,500 | $52,600 | $32,900 |
Agents Affiliated with this Home
-
Corey Harris

Seller's Agent in 2025
Corey Harris
Crown Homes Real Estate
(302) 729-2881
31 in this area
482 Total Sales
-
Craig Harris

Seller Co-Listing Agent in 2025
Craig Harris
Crown Homes Real Estate
(302) 598-8281
5 in this area
102 Total Sales
-
Jane McDaniel

Seller's Agent in 2022
Jane McDaniel
RE/MAX
(302) 521-3755
7 in this area
61 Total Sales
Map
Source: Bright MLS
MLS Number: DENC2027810
APN: 10-044.00-012
- 129 Kingston Dr
- 18 Regal Ct
- 8 Printz Dr
- 3 Printz Dr
- 250 Rushes Dr
- 114 Rosemary Ct
- 1 Charles Dr
- 1500 Bear Corbitt Rd
- 17 W Violette Dr
- 123 E Violette Dr
- 229 Romeo Dr
- 12 Shamrock Ave
- 233 Romeo Dr
- 121 Wynnefield Rd
- 113 Garwood Dr
- 223 Ermine Dr
- 120 Wynnefield Rd
- 190 Wynnefield Rd
- 27 Iris Ln
- 34 Calvarese Dr
