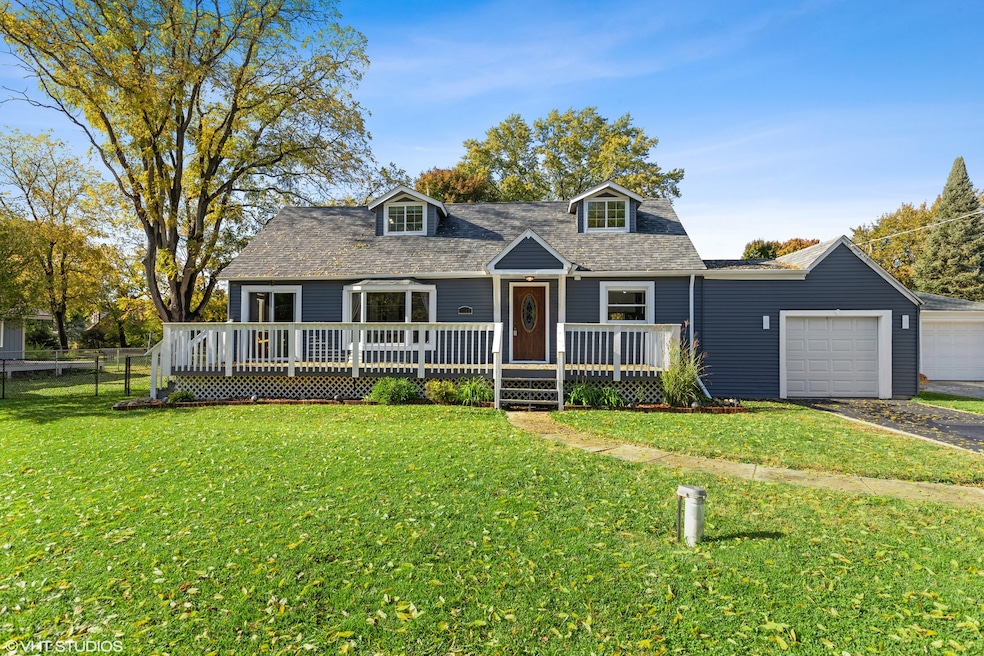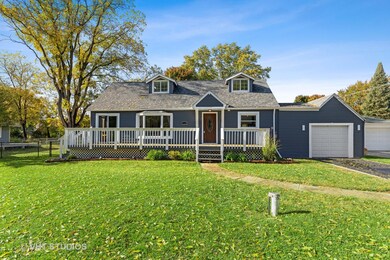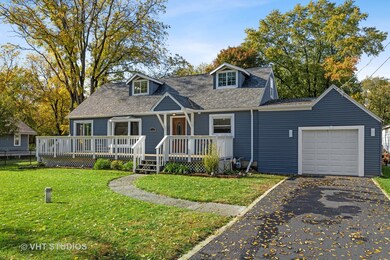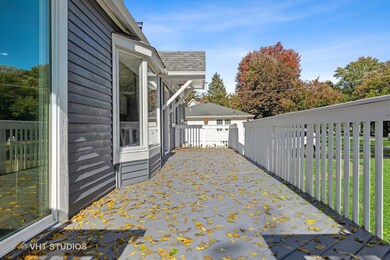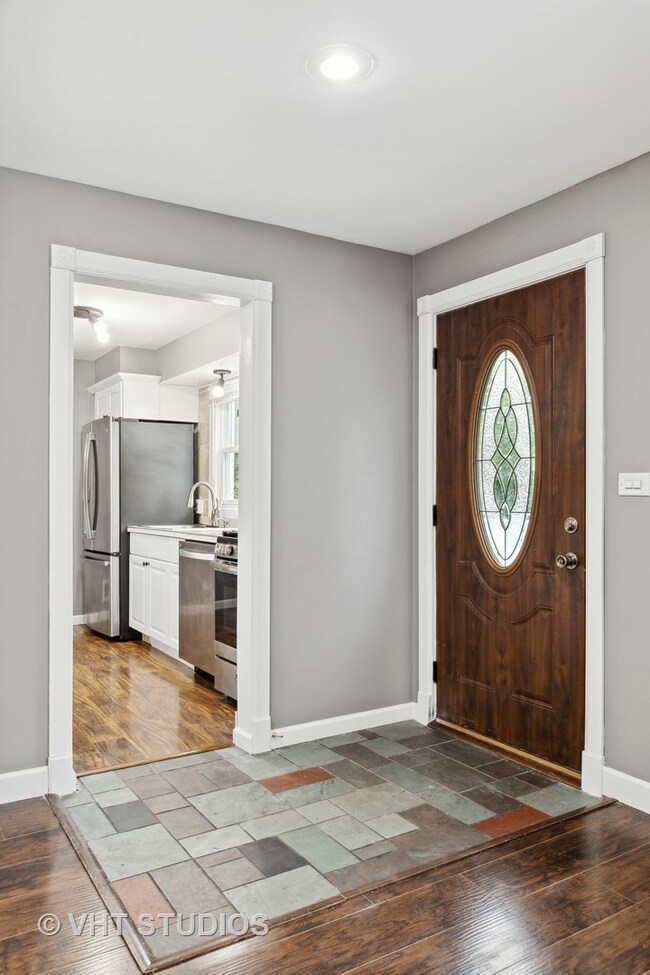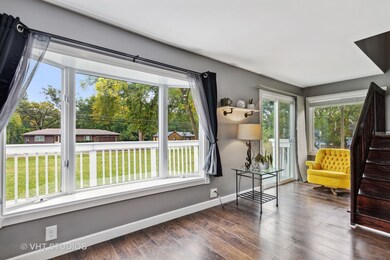
1142 Cary Rd Algonquin, IL 60102
Merrill Algonquin Hills NeighborhoodHighlights
- Cape Cod Architecture
- Mature Trees
- Game Room
- Eastview Elementary School Rated A
- Deck
- Formal Dining Room
About This Home
As of April 2023This charming Cap Code 1.5 story home is larger than it looks and is loaded with charm and character! No cookie cutter layout here. With 2 main floor bedrooms, 1 on the second level, and another possible in the basement there's room for all. In addition to that you'll enjoy the updated main floor bath, a beautiful Bay window and slider to the front deck in the living room, a unique kitchen with a large eat-in area, a slider off the kitchen which leads to a large deck. The extra wide fenced in yard is your blank canvas to do and add what you like, maybe a pool, a large shed, a garden, or dream big and add on a 3 or 4 Season room. It's the perfect yard for entertaining guests, or chilling out by the fire pit. Experience the feeling of country living in your own backyard. The second level of this home offers the 3rd bedroom with large skylight, 3/4 updated bath, a loft or flex space which can be converted into another bedroom, home office, gaming room or playroom, and a 2nd skylight. You'll find that the updated finished basement offers a 1/2 bath, potential 4th bedroom, laundry room with newer front load washer and dryer, and extra storage closets. You'll love the convenience of living minutes from the recently revitalized downtown Main Street, the Fox River, Clock Tower Park, bike trails, forest preserves, fitness centers, rec centers, dining, boating, and is ideally located near the Metra, the I90, Three Oaks Recreation Area, and big box stores in Algonquin, Lake in the Hills, and Crystal Lake.
Last Agent to Sell the Property
Baird & Warner License #475175919 Listed on: 10/15/2022

Home Details
Home Type
- Single Family
Est. Annual Taxes
- $7,039
Year Built
- Built in 1947 | Remodeled in 2018
Lot Details
- 0.34 Acre Lot
- Lot Dimensions are 100 x 150 x 100 x 150
- Fenced Yard
- Chain Link Fence
- Mature Trees
- Additional Parcels
Parking
- 1 Car Attached Garage
- Driveway
- Parking Space is Owned
Home Design
- Cape Cod Architecture
- Asphalt Roof
- Aluminum Siding
- Concrete Perimeter Foundation
Interior Spaces
- 1,806 Sq Ft Home
- 1.5-Story Property
- Skylights
- Bay Window
- Family Room
- Living Room
- Formal Dining Room
- Game Room
- Unfinished Attic
- Range
Bedrooms and Bathrooms
- 3 Bedrooms
- 4 Potential Bedrooms
Laundry
- Laundry Room
- Sink Near Laundry
- Gas Dryer Hookup
Finished Basement
- Basement Fills Entire Space Under The House
- Finished Basement Bathroom
Outdoor Features
- Deck
Utilities
- Forced Air Heating and Cooling System
- Heating System Uses Natural Gas
- 200+ Amp Service
- Well
- Private or Community Septic Tank
Community Details
- Algonquin Hills Subdivision, Cape Cod Floorplan
Listing and Financial Details
- Homeowner Tax Exemptions
Ownership History
Purchase Details
Home Financials for this Owner
Home Financials are based on the most recent Mortgage that was taken out on this home.Purchase Details
Home Financials for this Owner
Home Financials are based on the most recent Mortgage that was taken out on this home.Purchase Details
Similar Homes in the area
Home Values in the Area
Average Home Value in this Area
Purchase History
| Date | Type | Sale Price | Title Company |
|---|---|---|---|
| Warranty Deed | $298,000 | None Listed On Document | |
| Trustee Deed | $88,000 | Heritage Title Co | |
| Interfamily Deed Transfer | -- | None Available |
Mortgage History
| Date | Status | Loan Amount | Loan Type |
|---|---|---|---|
| Open | $291,688 | FHA | |
| Closed | $290,638 | FHA | |
| Previous Owner | $290,638 | FHA |
Property History
| Date | Event | Price | Change | Sq Ft Price |
|---|---|---|---|---|
| 04/28/2023 04/28/23 | Sold | $298,000 | +7.2% | $165 / Sq Ft |
| 03/14/2023 03/14/23 | Pending | -- | -- | -- |
| 03/14/2023 03/14/23 | For Sale | $278,000 | -6.7% | $154 / Sq Ft |
| 03/14/2023 03/14/23 | Off Market | $298,000 | -- | -- |
| 03/12/2023 03/12/23 | Price Changed | $278,000 | 0.0% | $154 / Sq Ft |
| 03/12/2023 03/12/23 | For Sale | $278,000 | -5.0% | $154 / Sq Ft |
| 11/11/2022 11/11/22 | Pending | -- | -- | -- |
| 10/27/2022 10/27/22 | For Sale | $292,500 | 0.0% | $162 / Sq Ft |
| 10/18/2022 10/18/22 | Pending | -- | -- | -- |
| 10/15/2022 10/15/22 | For Sale | $292,500 | +40.0% | $162 / Sq Ft |
| 08/30/2019 08/30/19 | Sold | $209,000 | -0.4% | $116 / Sq Ft |
| 07/31/2019 07/31/19 | Pending | -- | -- | -- |
| 07/24/2019 07/24/19 | For Sale | $209,900 | +138.5% | $116 / Sq Ft |
| 10/20/2016 10/20/16 | Sold | $88,000 | -29.6% | $42 / Sq Ft |
| 09/21/2016 09/21/16 | Pending | -- | -- | -- |
| 04/18/2016 04/18/16 | Price Changed | $125,000 | -10.7% | $60 / Sq Ft |
| 04/05/2016 04/05/16 | For Sale | $140,000 | -- | $67 / Sq Ft |
Tax History Compared to Growth
Tax History
| Year | Tax Paid | Tax Assessment Tax Assessment Total Assessment is a certain percentage of the fair market value that is determined by local assessors to be the total taxable value of land and additions on the property. | Land | Improvement |
|---|---|---|---|---|
| 2024 | $6,756 | $100,088 | $20,255 | $79,833 |
| 2023 | $6,395 | $89,517 | $18,116 | $71,401 |
| 2022 | $7,154 | $95,075 | $11,035 | $84,040 |
| 2021 | $6,860 | $88,573 | $10,280 | $78,293 |
| 2020 | $6,680 | $85,437 | $9,916 | $75,521 |
| 2019 | $7,043 | $81,774 | $9,491 | $72,283 |
| 2018 | $6,756 | $75,542 | $8,768 | $66,774 |
| 2017 | $6,644 | $71,165 | $8,260 | $62,905 |
| 2016 | $6,580 | $66,746 | $7,747 | $58,999 |
| 2013 | -- | $51,272 | $7,227 | $44,045 |
Agents Affiliated with this Home
-

Seller's Agent in 2023
Brenda Arcari
Baird Warner
(847) 409-7005
1 in this area
106 Total Sales
-

Buyer's Agent in 2023
Paul Molidor
Keller Williams Inspire - Geneva
(630) 697-1180
1 in this area
72 Total Sales
-

Seller's Agent in 2019
Laura Rodriguez
Northwest Real Estate Group
(847) 561-7315
24 Total Sales
-
S
Seller Co-Listing Agent in 2019
SILVIA PALACIOS EYZAGUIR
Northwest Real Estate Group
(847) 791-5725
106 Total Sales
-

Seller's Agent in 2016
Paul Hespen
Berkshire Hathaway HomeServices Starck Real Estate
(815) 354-5526
132 Total Sales
-
R
Buyer's Agent in 2016
Russ Morehead
Baird & Warner Real Estate - Algonquin
Map
Source: Midwest Real Estate Data (MRED)
MLS Number: 11481785
APN: 19-27-254-012
- 10405 Kenilworth Ave
- 10308 Kenilworth Ave
- lot 021 Route 31 Hwy
- 10401 Kenilworth Ave
- 1527 N Harrison St
- 723 N River Rd
- 402 N Main St
- 1188 E Algonquin Rd
- 600 E Algonquin Rd
- 314 Washington St
- 9416 3rd Ave
- 10470 N River Rd
- 18 Madison St
- 28 Sierra Ct
- 810 Fox Run Ln
- 700 Lilac Dr
- 951 Viewpoint Dr
- 1531 Cumberland Pkwy
- 719 Webster St
- 928 Viewpoint Dr
