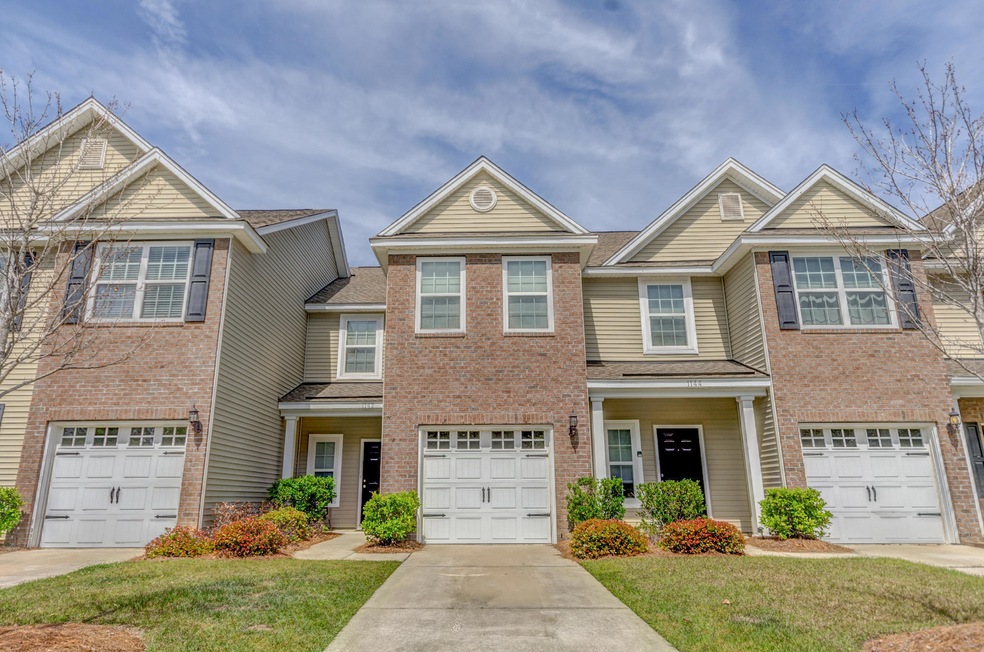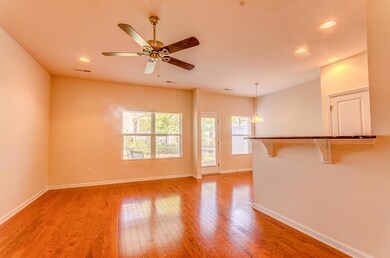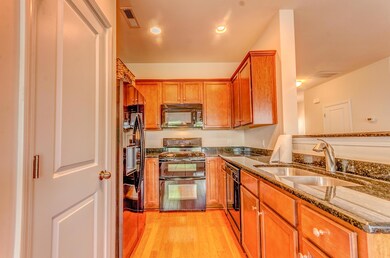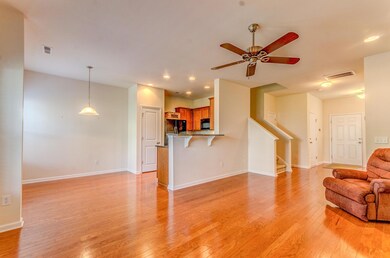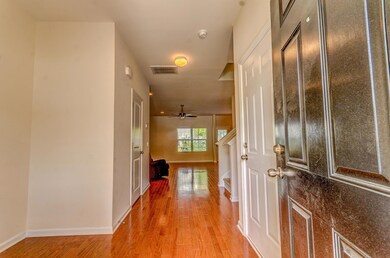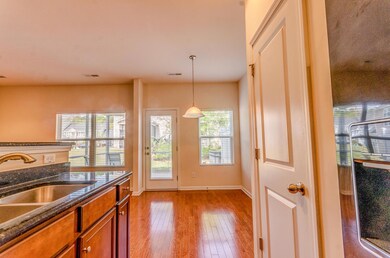
1142 Euclid Dr Charleston, SC 29492
Wando NeighborhoodHighlights
- Wood Flooring
- Community Pool
- Eat-In Kitchen
- High Ceiling
- Front Porch
- Tray Ceiling
About This Home
As of November 2024Great new listing in the highly desired Cain Crossing neighborhood, which is located within the new Phillip Simmons school district! Upon entering the home you are greeted with beautiful hardwood floors that run throughout the entire first floor! The spacious eat in kitchen is upgraded with granite countertops, canned lighting, all black appliances including a doubled oven with gas cook top, upgraded 42'' cabinetry, pantry closet and double sink with bar seating that overlooks the living area! Off of the main living area you have access to the large screened in porch! Master bedroom is located on the second floor and is split from other 2 bedrooms, with trey ceilings and ceiling fan, a large walk in closet in the master bedroom as well as a large master on suite with separate garden tuand glassed in shower, and raised dual vanity! Opposite bedrooms are both spacious with generous closet space and share the large hall bathroom! The neighborhood amenities include a neighborhood pool, large dog park, sidewalk, ponds and fountain!
Last Agent to Sell the Property
The Boulevard Company License #64403 Listed on: 04/03/2018

Home Details
Home Type
- Single Family
Est. Annual Taxes
- $1,876
Year Built
- Built in 2012
Lot Details
- 2,178 Sq Ft Lot
- Irrigation
HOA Fees
- $174 Monthly HOA Fees
Parking
- 1 Car Garage
Home Design
- Slab Foundation
- Architectural Shingle Roof
- Vinyl Siding
Interior Spaces
- 1,476 Sq Ft Home
- 2-Story Property
- Tray Ceiling
- Smooth Ceilings
- High Ceiling
- Ceiling Fan
- Window Treatments
- Family Room
- Wood Flooring
Kitchen
- Eat-In Kitchen
- Dishwasher
Bedrooms and Bathrooms
- 3 Bedrooms
- Walk-In Closet
- Garden Bath
Outdoor Features
- Screened Patio
- Front Porch
Schools
- Philip Simmons Elementary And Middle School
- Philip Simmons High School
Utilities
- Central Air
- Heat Pump System
Listing and Financial Details
- Home warranty included in the sale of the property
Community Details
Overview
- Cain Crossing Subdivision
Recreation
- Community Pool
Ownership History
Purchase Details
Home Financials for this Owner
Home Financials are based on the most recent Mortgage that was taken out on this home.Purchase Details
Home Financials for this Owner
Home Financials are based on the most recent Mortgage that was taken out on this home.Purchase Details
Similar Homes in Charleston, SC
Home Values in the Area
Average Home Value in this Area
Purchase History
| Date | Type | Sale Price | Title Company |
|---|---|---|---|
| Deed | $437,750 | None Listed On Document | |
| Deed | $232,000 | None Available | |
| Deed | $169,000 | -- |
Mortgage History
| Date | Status | Loan Amount | Loan Type |
|---|---|---|---|
| Open | $349,750 | New Conventional | |
| Previous Owner | $278,000 | New Conventional | |
| Previous Owner | $124,692 | New Conventional |
Property History
| Date | Event | Price | Change | Sq Ft Price |
|---|---|---|---|---|
| 11/01/2024 11/01/24 | Sold | $437,750 | +0.6% | $279 / Sq Ft |
| 09/27/2024 09/27/24 | For Sale | $435,000 | +87.5% | $278 / Sq Ft |
| 05/30/2018 05/30/18 | Sold | $232,000 | 0.0% | $157 / Sq Ft |
| 04/30/2018 04/30/18 | Pending | -- | -- | -- |
| 04/03/2018 04/03/18 | For Sale | $232,000 | -- | $157 / Sq Ft |
Tax History Compared to Growth
Tax History
| Year | Tax Paid | Tax Assessment Tax Assessment Total Assessment is a certain percentage of the fair market value that is determined by local assessors to be the total taxable value of land and additions on the property. | Land | Improvement |
|---|---|---|---|---|
| 2024 | $1,876 | $16,996 | $4,000 | $12,996 |
| 2023 | $1,876 | $13,220 | $3,470 | $9,750 |
| 2022 | $1,680 | $11,496 | $2,800 | $8,696 |
| 2021 | $4,755 | $14,000 | $3,900 | $10,104 |
| 2020 | $4,788 | $14,004 | $3,900 | $10,104 |
| 2019 | $4,844 | $14,004 | $3,900 | $10,104 |
| 2018 | $1,196 | $6,256 | $1,400 | $4,856 |
| 2017 | $1,194 | $6,256 | $1,400 | $4,856 |
| 2016 | $1,211 | $6,260 | $1,400 | $4,860 |
| 2015 | $1,134 | $6,260 | $1,400 | $4,860 |
| 2014 | $2,266 | $6,260 | $1,400 | $4,860 |
| 2013 | -- | $6,260 | $1,400 | $4,860 |
Agents Affiliated with this Home
-
Lisa Marino
L
Seller's Agent in 2024
Lisa Marino
Real Broker, LLC
(843) 860-7675
2 in this area
23 Total Sales
-
Braden Gresham
B
Seller Co-Listing Agent in 2024
Braden Gresham
Real Broker, LLC
(201) 259-9903
1 in this area
17 Total Sales
-
Kris Higman

Buyer's Agent in 2024
Kris Higman
Coldwell Banker Realty
(843) 810-8824
8 in this area
50 Total Sales
-
Jonathan Crompton
J
Seller's Agent in 2018
Jonathan Crompton
The Boulevard Company
(843) 296-8337
10 in this area
121 Total Sales
-
Erik Skladzinski
E
Buyer's Agent in 2018
Erik Skladzinski
EXP Realty LLC
15 Total Sales
Map
Source: CHS Regional MLS
MLS Number: 18009105
APN: 263-16-01-069
- 1054 Bennington Dr
- 1103 Euclid Dr
- 122 Cainhoy Landing Rd
- 1201 Twin Rivers Dr
- 1202 Twin Rivers Dr
- 1203 Twin Rivers Dr
- 1204 Twin Rivers Dr
- 604 Twin Rivers Dr
- 1104 Twin Rivers Dr Unit 72
- 701 Twin Rivers Dr Unit 41
- 1103 Twin Rivers Dr Unit 71
- 803 Twin Rivers Dr
- 804 Twin Rivers Dr
- 902 Twin Rivers Dr
- 904 Twin Rivers Dr
- 0 Pineneedle Way Unit 24027921
- 1001 Twin Rivers Dr Unit 65
- 146 Rivers Edge Way
- 377 Blowing Fresh Dr
- 368 Blowing Fresh Dr
