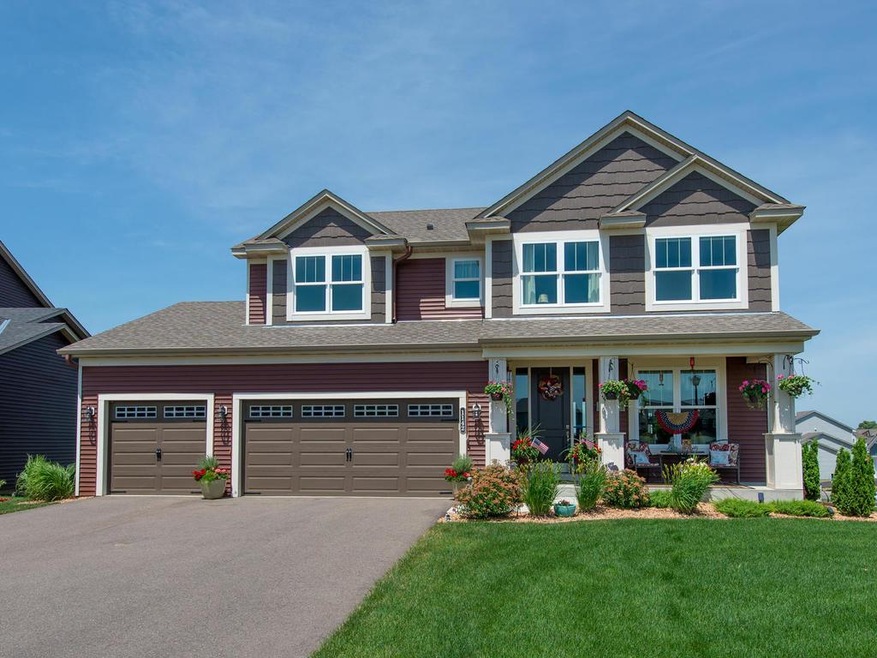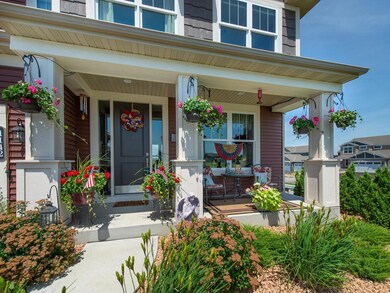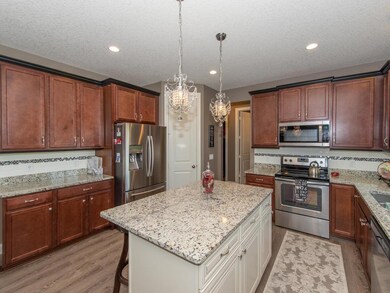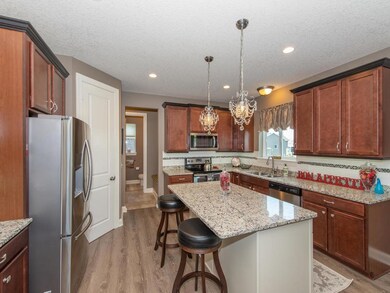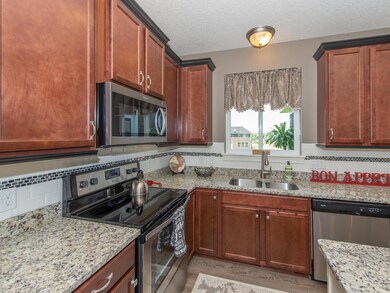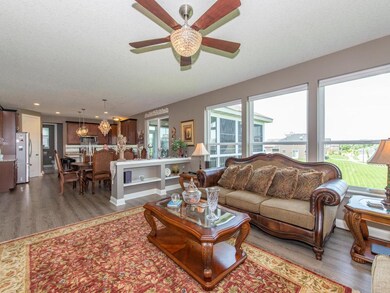
1142 Fieldgate Rd Waconia, MN 55387
Highlights
- Deck
- Vaulted Ceiling
- Loft
- Waconia Middle School Rated A-
- Wood Flooring
- 4-minute walk to Pinehill Park
About This Home
As of September 2018Better than New, All the Little Things Upgraded & Done: Landscaping, shed, Hardwood, etc. Elegant Home That Boasts 4 Bedrooms, 3 baths, & Shows Like a Model. This Home has it All: Four Season Porch w Gas Fireplace, Centrl Vac, Flex Room, Hardwood Floors, Deck, Integrated Built in Storage Shed with 14' Ceiling. Kitchen has 42" Uppers, Granite Tops, Large Island, Stainless Steel Appliances, Walk in Pantry & More. 9 Foot Ceilings, Fabulous Owners Suite, Loft, Upstairs Laundry, Zoned Heating & A/C.
Home Details
Home Type
- Single Family
Est. Annual Taxes
- $4,261
Year Built
- Built in 2015
Lot Details
- 0.32 Acre Lot
- Lot Dimensions are 69x147x93x173
- Corner Lot
- Few Trees
HOA Fees
- $36 Monthly HOA Fees
Parking
- 3 Car Attached Garage
- Insulated Garage
- Garage Door Opener
Home Design
- Poured Concrete
- Pitched Roof
- Asphalt Shingled Roof
- Metal Siding
- Stone Siding
- Vinyl Siding
Interior Spaces
- 2,694 Sq Ft Home
- 2-Story Property
- Central Vacuum
- Woodwork
- Vaulted Ceiling
- Ceiling Fan
- Gas Fireplace
- Family Room
- Loft
Kitchen
- Range
- Microwave
- Dishwasher
- Disposal
Flooring
- Wood
- Tile
Bedrooms and Bathrooms
- 4 Bedrooms
Unfinished Basement
- Basement Fills Entire Space Under The House
- Sump Pump
- Drain
- Natural lighting in basement
Eco-Friendly Details
- Air Exchanger
Outdoor Features
- Deck
- Storage Shed
- Porch
Utilities
- Forced Air Heating and Cooling System
- Vented Exhaust Fan
- Water Softener is Owned
Community Details
- Association fees include professional mgmt, sanitation
- New Concepts Association
Listing and Financial Details
- Assessor Parcel Number 751300100
Ownership History
Purchase Details
Home Financials for this Owner
Home Financials are based on the most recent Mortgage that was taken out on this home.Purchase Details
Home Financials for this Owner
Home Financials are based on the most recent Mortgage that was taken out on this home.Purchase Details
Home Financials for this Owner
Home Financials are based on the most recent Mortgage that was taken out on this home.Map
Similar Homes in Waconia, MN
Home Values in the Area
Average Home Value in this Area
Purchase History
| Date | Type | Sale Price | Title Company |
|---|---|---|---|
| Limited Warranty Deed | -- | Stewart Title Guaranty | |
| Warranty Deed | $420,000 | Burnet Title | |
| Warranty Deed | $325,321 | Title Recording Services Inc |
Mortgage History
| Date | Status | Loan Amount | Loan Type |
|---|---|---|---|
| Open | $20,000,000 | Commercial | |
| Previous Owner | $309,054 | New Conventional |
Property History
| Date | Event | Price | Change | Sq Ft Price |
|---|---|---|---|---|
| 06/14/2023 06/14/23 | Rented | $2,745 | -16.7% | -- |
| 03/24/2023 03/24/23 | Price Changed | $3,295 | -6.3% | $1 / Sq Ft |
| 02/22/2023 02/22/23 | For Rent | $3,515 | 0.0% | -- |
| 09/20/2018 09/20/18 | Sold | $420,000 | -1.2% | $156 / Sq Ft |
| 09/11/2018 09/11/18 | Pending | -- | -- | -- |
| 07/27/2018 07/27/18 | Price Changed | $424,900 | -1.2% | $158 / Sq Ft |
| 07/02/2018 07/02/18 | For Sale | $429,900 | -- | $160 / Sq Ft |
Tax History
| Year | Tax Paid | Tax Assessment Tax Assessment Total Assessment is a certain percentage of the fair market value that is determined by local assessors to be the total taxable value of land and additions on the property. | Land | Improvement |
|---|---|---|---|---|
| 2025 | $5,662 | $460,600 | $115,000 | $345,600 |
| 2024 | $5,504 | $448,100 | $110,000 | $338,100 |
| 2023 | $5,534 | $451,600 | $110,000 | $341,600 |
| 2022 | $5,432 | $465,600 | $109,000 | $356,600 |
| 2021 | $5,480 | $385,900 | $90,800 | $295,100 |
| 2020 | $5,304 | $385,900 | $90,800 | $295,100 |
| 2019 | $5,070 | $347,500 | $86,500 | $261,000 |
| 2018 | $4,560 | $347,500 | $86,500 | $261,000 |
| 2017 | $4,286 | $331,300 | $72,900 | $258,400 |
| 2016 | $1,150 | $66,400 | $0 | $0 |
| 2015 | $260 | $15,000 | $0 | $0 |
Source: NorthstarMLS
MLS Number: NST4974319
APN: 75.1300100
- 1135 Fieldgate Rd
- 1270 Crosswinds Ct
- 1225 Crosswinds Way
- 524 Roanoke Ct
- 2040 Oakpointe Dr
- 1336 Hunter Square
- 1285 Farmhouse Dr
- XXX 10th St
- 1874 Niagara St
- 221 Alva St
- 1554 Basswood Ct
- 650 Copper Ct
- 157 Huntington Dr
- 153 Huntington Dr
- 154 Huntington Dr
- 708 Somerwood Way
- 701 Somerwood Way
- 150 Huntington Dr
- 1971 Fischer Dr
- 1665 Interlaken Ct
