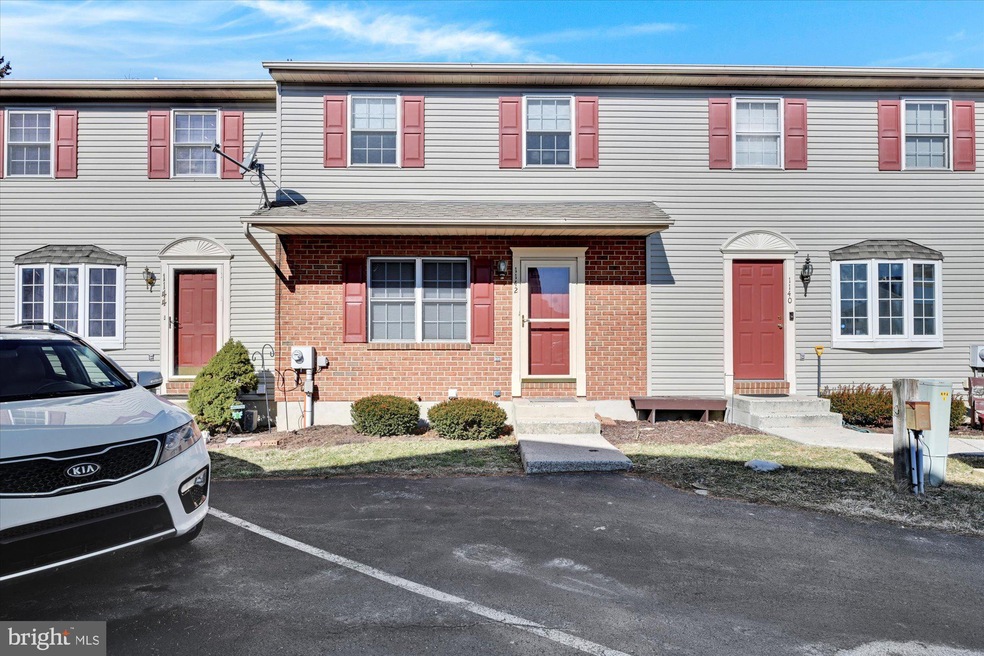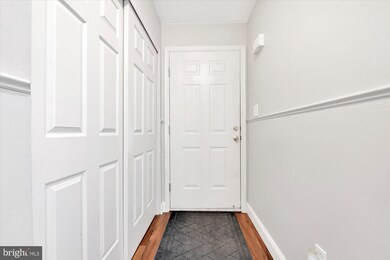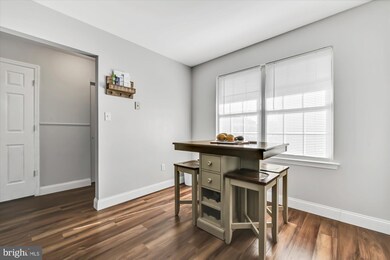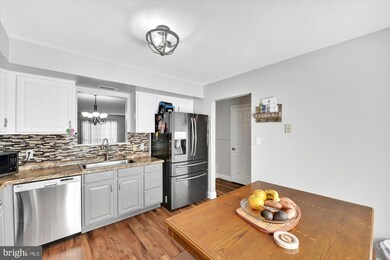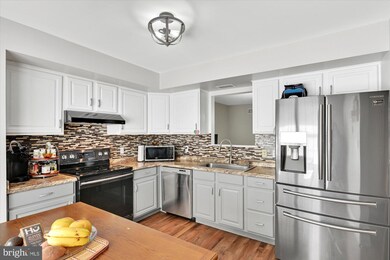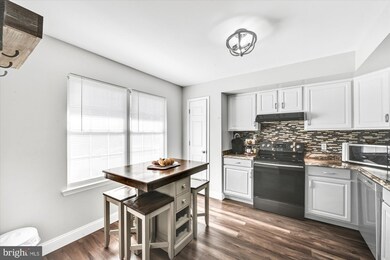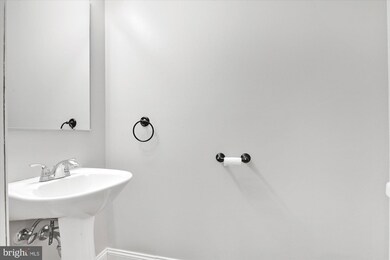
1142 Fredrick Blvd Reading, PA 19605
Outer Muhlenberg Township NeighborhoodHighlights
- Deck
- Attic
- Eat-In Kitchen
- Traditional Architecture
- Butlers Pantry
- Living Room
About This Home
As of March 2022Welcome home! This three bedroom home has laminate floors thru out the home. Two full baths upstairs, with a half bath on the main level. Eat in kitchen, dining room and living room. Deck was just repainted. Community allows 2 parking places, and there is visitor parking also.
Townhouse Details
Home Type
- Townhome
Est. Annual Taxes
- $3,288
Year Built
- Built in 1996
HOA Fees
- $120 Monthly HOA Fees
Home Design
- Traditional Architecture
- Brick Foundation
- Pitched Roof
- Shingle Roof
- Vinyl Siding
Interior Spaces
- 1,520 Sq Ft Home
- Property has 2 Levels
- Replacement Windows
- Living Room
- Dining Room
- Attic
Kitchen
- Eat-In Kitchen
- Butlers Pantry
- Dishwasher
- Disposal
Flooring
- Wall to Wall Carpet
- Vinyl
Bedrooms and Bathrooms
- 3 Bedrooms
- En-Suite Primary Bedroom
- En-Suite Bathroom
Basement
- Basement Fills Entire Space Under The House
- Laundry in Basement
Parking
- Parking Lot
- 2 Assigned Parking Spaces
Utilities
- Forced Air Heating and Cooling System
- 200+ Amp Service
- Water Treatment System
- Natural Gas Water Heater
Additional Features
- Deck
- 871 Sq Ft Lot
Listing and Financial Details
- Tax Lot 4399
- Assessor Parcel Number 66-4399-16-93-4399
Community Details
Overview
- $750 Capital Contribution Fee
- Association fees include common area maintenance, lawn maintenance, snow removal, trash
- Heather Knoll Subdivision
Pet Policy
- Pets allowed on a case-by-case basis
Ownership History
Purchase Details
Home Financials for this Owner
Home Financials are based on the most recent Mortgage that was taken out on this home.Purchase Details
Home Financials for this Owner
Home Financials are based on the most recent Mortgage that was taken out on this home.Purchase Details
Home Financials for this Owner
Home Financials are based on the most recent Mortgage that was taken out on this home.Purchase Details
Similar Homes in Reading, PA
Home Values in the Area
Average Home Value in this Area
Purchase History
| Date | Type | Sale Price | Title Company |
|---|---|---|---|
| Deed | $200,000 | None Listed On Document | |
| Deed | $140,000 | Stewart Abstract | |
| Deed | $114,990 | None Available | |
| Quit Claim Deed | -- | -- |
Mortgage History
| Date | Status | Loan Amount | Loan Type |
|---|---|---|---|
| Open | $153,600 | New Conventional | |
| Previous Owner | $34,762 | FHA | |
| Previous Owner | $137,464 | FHA | |
| Previous Owner | $103,491 | New Conventional | |
| Previous Owner | $2,675,000 | Unknown |
Property History
| Date | Event | Price | Change | Sq Ft Price |
|---|---|---|---|---|
| 03/24/2022 03/24/22 | Sold | $200,000 | 0.0% | $132 / Sq Ft |
| 02/18/2022 02/18/22 | Off Market | $200,000 | -- | -- |
| 02/16/2022 02/16/22 | Pending | -- | -- | -- |
| 02/14/2022 02/14/22 | For Sale | $190,000 | +35.7% | $125 / Sq Ft |
| 12/04/2018 12/04/18 | Sold | $140,000 | 0.0% | $92 / Sq Ft |
| 10/26/2018 10/26/18 | Pending | -- | -- | -- |
| 10/25/2018 10/25/18 | For Sale | $140,000 | +21.7% | $92 / Sq Ft |
| 02/28/2013 02/28/13 | Sold | $114,990 | 0.0% | $76 / Sq Ft |
| 01/19/2013 01/19/13 | Off Market | $114,990 | -- | -- |
| 01/18/2013 01/18/13 | Pending | -- | -- | -- |
| 12/10/2012 12/10/12 | Price Changed | $114,990 | -1.7% | $76 / Sq Ft |
| 10/24/2012 10/24/12 | Price Changed | $116,990 | -5.6% | $77 / Sq Ft |
| 10/08/2012 10/08/12 | For Sale | $123,990 | -- | $82 / Sq Ft |
Tax History Compared to Growth
Tax History
| Year | Tax Paid | Tax Assessment Tax Assessment Total Assessment is a certain percentage of the fair market value that is determined by local assessors to be the total taxable value of land and additions on the property. | Land | Improvement |
|---|---|---|---|---|
| 2025 | $1,111 | $74,000 | $6,000 | $68,000 |
| 2024 | $3,563 | $74,000 | $6,000 | $68,000 |
| 2023 | $3,344 | $74,000 | $6,000 | $68,000 |
| 2022 | $3,288 | $74,000 | $6,000 | $68,000 |
| 2021 | $3,211 | $74,000 | $6,000 | $68,000 |
| 2020 | $3,211 | $74,000 | $6,000 | $68,000 |
| 2019 | $3,143 | $74,000 | $6,000 | $68,000 |
| 2018 | $3,087 | $74,000 | $6,000 | $68,000 |
| 2017 | $3,029 | $74,000 | $6,000 | $68,000 |
| 2016 | $897 | $74,000 | $6,000 | $68,000 |
| 2015 | $897 | $74,000 | $6,000 | $68,000 |
| 2014 | $897 | $74,000 | $6,000 | $68,000 |
Agents Affiliated with this Home
-
Nadine Daubert

Seller's Agent in 2022
Nadine Daubert
Ramus Realty Group
(215) 421-7919
1 in this area
92 Total Sales
-
Christopher Strain

Buyer's Agent in 2022
Christopher Strain
RE/MAX of Reading
(610) 698-1390
1 in this area
59 Total Sales
-
K
Seller's Agent in 2018
Kara Shuler
Long & Foster
-
E
Seller's Agent in 2013
Eric Donahue
RE/MAX of Reading
-
Linda Strain

Buyer's Agent in 2013
Linda Strain
RE/MAX of Reading
(610) 780-0033
1 in this area
92 Total Sales
Map
Source: Bright MLS
MLS Number: PABK2011690
APN: 66-4399-16-93-4399
- 1206 Fredrick Blvd
- 4312 Stoudts Ferry Bridge Rd
- 1027 Fredrick Blvd
- 1008 Dallas Rd
- 1043 Fredrick Blvd
- 1318 Fredrick Blvd
- 705 Beyer Ave
- 809 Whitner Rd
- 852 Rhodora Ave
- 4116 Merrybells Ave
- 1022 Rosebud St
- 1015 River Crest Dr
- 3715 Rosewood Ave
- 5203 Stoudts Ferry Bridge Rd
- 5205 Stoudts Ferry Bridge Rd
- 5207 Stoudts Ferry Bridge Rd
- 5211 Stoudts Ferry Bridge Rd Unit 75
- 5209 Stoudts Ferry Bridge Rd
- 5215 Stoudts Ferry Bridge Rd
- 1058 Laurelee Ave
