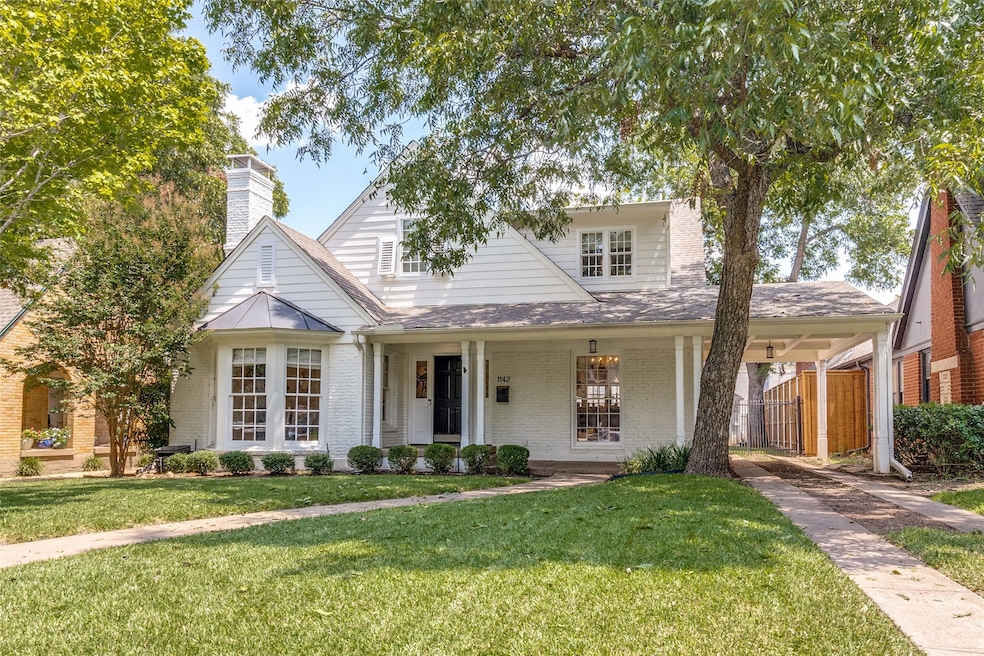
1142 N Winnetka Ave Dallas, TX 75208
Kessler NeighborhoodEstimated payment $6,897/month
Highlights
- Traditional Architecture
- Wood Flooring
- Private Yard
- Rosemont Middle School Rated A-
- 1 Fireplace
- Porte-Cochere
About This Home
Discover the epitome of style and comfort at 1142 North Winnetka Avenue in Dallas, TX. This elegant home, meticulously remodeled in 2021, offers 4 bedrooms and 3.5 bathrooms, providing a luxurious sanctuary for modern living. Spanning an expansive 2,812 square feet, the property seamlessly blends classic charm with contemporary flair.
Step inside to find two primary bedrooms, each with its own ensuite bathroom. One is conveniently located on the first floor, ideal for easy accessibility, while the second is a serene retreat on the upper level. The heart of the home boasts a spacious, open-concept living area, perfect for entertaining guests or enjoying quiet family evenings.
Nestled in the charming Kessler Park neighborhood, renowned for its enchanting topography and mature tree coverage, this residence offers close proximity to scenic trails, tennis courts, Stevens Park Golf Course, and the eclectic charm of Bishops Arts. Plus, you're just minutes from the bustling heart of downtown Dallas. Explore this unique blend of elegance and wit, where every detail has been crafted for both style and substance.
Listing Agent
Compass RE Texas, LLC Brokerage Phone: 469-831-5542 License #0648513 Listed on: 08/21/2025

Home Details
Home Type
- Single Family
Est. Annual Taxes
- $10,833
Year Built
- Built in 1940
Lot Details
- 6,970 Sq Ft Lot
- Wood Fence
- Aluminum or Metal Fence
- Landscaped
- Interior Lot
- Sprinkler System
- Few Trees
- Private Yard
- Back Yard
Parking
- 2 Car Garage
- 1 Carport Space
- Porte-Cochere
Home Design
- Traditional Architecture
- Pillar, Post or Pier Foundation
- Composition Roof
- Block Exterior
Interior Spaces
- 2,812 Sq Ft Home
- 2-Story Property
- Ceiling Fan
- 1 Fireplace
- Window Treatments
- Bay Window
Kitchen
- Gas Range
- Microwave
- Dishwasher
- Disposal
Flooring
- Wood
- Carpet
- Ceramic Tile
Bedrooms and Bathrooms
- 4 Bedrooms
Outdoor Features
- Patio
- Rain Gutters
Schools
- Rosemont Elementary School
- Sunset High School
Utilities
- Forced Air Zoned Heating and Cooling System
- Heating System Uses Natural Gas
- High Speed Internet
Community Details
- Kessler Square Subdivision
Listing and Financial Details
- Legal Lot and Block 11 / J3794
- Assessor Parcel Number 00000290215000000
Map
Home Values in the Area
Average Home Value in this Area
Tax History
| Year | Tax Paid | Tax Assessment Tax Assessment Total Assessment is a certain percentage of the fair market value that is determined by local assessors to be the total taxable value of land and additions on the property. | Land | Improvement |
|---|---|---|---|---|
| 2025 | $10,833 | $815,350 | $246,750 | $568,600 |
| 2024 | $10,833 | $717,010 | $246,750 | $470,260 |
| 2023 | $10,833 | $569,730 | $183,300 | $386,430 |
| 2022 | $14,245 | $569,730 | $183,300 | $386,430 |
| 2021 | $13,849 | $525,000 | $126,900 | $398,100 |
| 2020 | $14,243 | $525,000 | $126,900 | $398,100 |
| 2019 | $13,701 | $481,550 | $126,900 | $354,650 |
| 2018 | $13,094 | $481,550 | $126,900 | $354,650 |
| 2017 | $14,790 | $543,880 | $126,900 | $416,980 |
| 2016 | $13,450 | $494,630 | $126,900 | $367,730 |
| 2015 | $10,620 | $465,530 | $105,750 | $359,780 |
| 2014 | $10,620 | $465,530 | $105,750 | $359,780 |
Property History
| Date | Event | Price | Change | Sq Ft Price |
|---|---|---|---|---|
| 08/21/2025 08/21/25 | For Sale | $1,100,000 | -- | $391 / Sq Ft |
Purchase History
| Date | Type | Sale Price | Title Company |
|---|---|---|---|
| Warranty Deed | -- | Rtt | |
| Vendors Lien | -- | -- |
Mortgage History
| Date | Status | Loan Amount | Loan Type |
|---|---|---|---|
| Open | $439,400 | New Conventional | |
| Closed | $468,000 | Stand Alone First | |
| Closed | $417,000 | New Conventional | |
| Previous Owner | $345,000 | Fannie Mae Freddie Mac | |
| Previous Owner | $21,000 | Construction | |
| Previous Owner | $324,000 | Construction | |
| Previous Owner | $84,000 | Purchase Money Mortgage |
Similar Homes in Dallas, TX
Source: North Texas Real Estate Information Systems (NTREIS)
MLS Number: 21029634
APN: 00000290215000000
- 923 Leatrice Dr
- 1015 Turner Ave
- 835 Salmon Dr
- 1022 N Edgefield Ave
- 930 N Clinton Ave
- 802 Salmon Dr
- 1404 Sylvan Ave
- 1934 Kessler Pkwy
- 1109 Lausanne Ave
- 704 Kessler Lake Dr
- 1403 Eastus Dr
- 901 Turner Ave
- 1645 N Montclair Ave
- 2230 Kessler Pkwy
- 814 Turner Ave
- 1217 Kings Hwy
- 1631 Sylvan Ave
- 1657 Nob Hill Rd
- 738 N Edgefield Ave
- 826 W Canty St
- 1107 N Winnetka Ave
- 945 Sam Dealey Dr
- 1007 N Winnetka Ave
- 915 Stewart Dr
- 834 Thomasson Dr
- 930 N Clinton Ave
- 814 Turner Ave
- 1412 Kings Hwy
- 1657 Nob Hill Rd
- 1324 Kings Hwy Unit 3
- 1139 Kings Hwy Unit 103
- 1135 Kings Hwy Unit 103
- 1135 Kings Hwy Unit 102
- 649 N Tyler St Unit 103
- 645 N Tyler St Unit 201
- 631 N Tyler St Unit 303
- 1218 Ranier St
- 1218 Ranier St
- 734 N Montclair Ave
- 617 N Tyler St Unit 204






