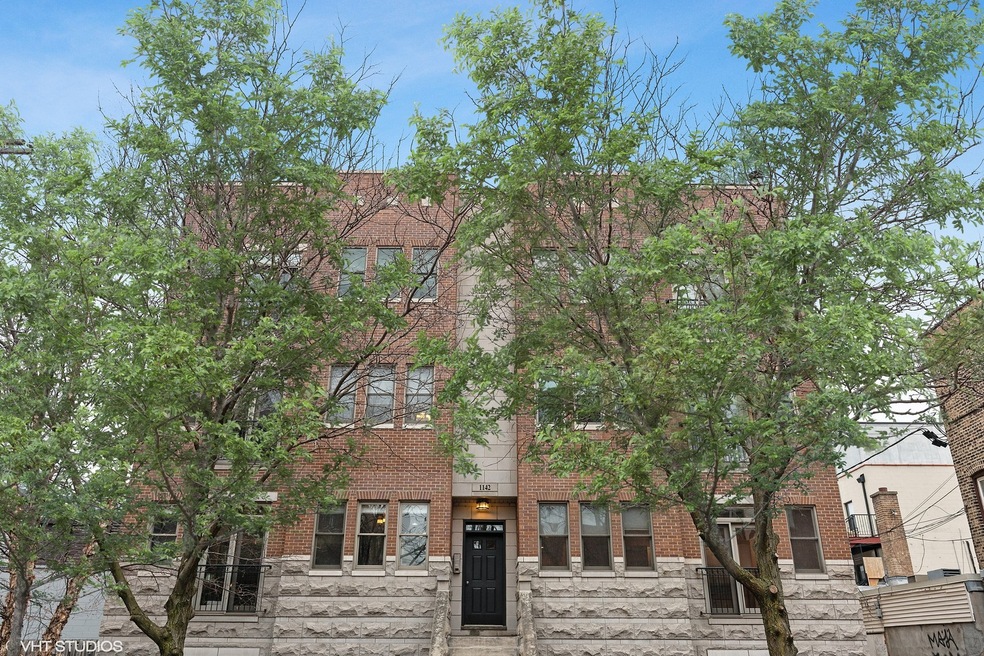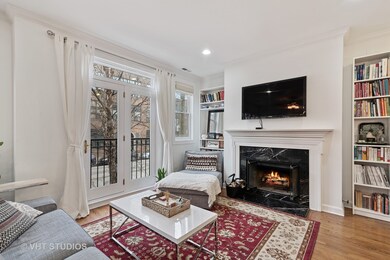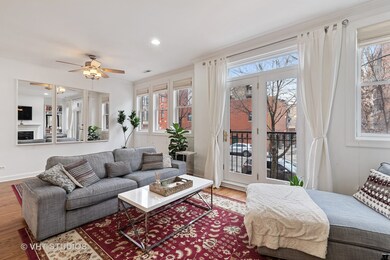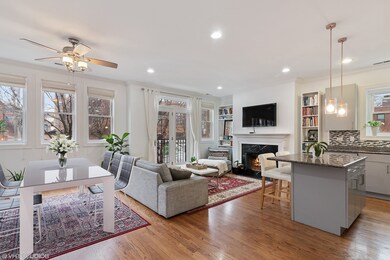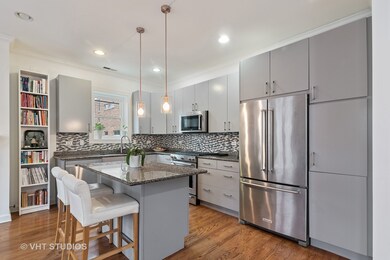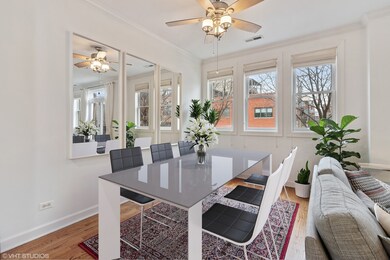
1142 N Wood St Unit 2S Chicago, IL 60622
East Village NeighborhoodEstimated Value: $545,000 - $718,000
Highlights
- Landscaped Professionally
- Deck
- Whirlpool Bathtub
- A.N. Pritzker School Rated A-
- Wood Flooring
- Stainless Steel Appliances
About This Home
As of May 2020Charming 3-bedroom, 2-bath, home with south and west exposures overlooking F.M. Community Garden sits in the heart of the thriving Wicker Park. Situated in the prized Pritzker school district, this building is professionally managed off-site and is half a block from Division Street and all the neighborhood amenities it has to offer. With hardwood floors throughout, this welcoming unit boasts an open kitchen floor plan as well as a separate dining area and massive entertaining spaces, complete with wood-burning fireplace. The master suite has a live-in closet with a whirlpool tub, double-bowl vanity, and designer drapery. There is an in-unit washer and dryer, additional storage (lower level), and garage parking included. This home's large deck overlooks a fenced-in common space, which hosts a dog run and secures the detached garage parking to the building.
Last Agent to Sell the Property
@properties Christie's International Real Estate License #475111769 Listed on: 03/17/2020

Property Details
Home Type
- Condominium
Est. Annual Taxes
- $9,229
Year Built
- 2002
Lot Details
- Southern Exposure
- East or West Exposure
- Dog Run
- Fenced Yard
- Landscaped Professionally
HOA Fees
- $300 per month
Parking
- Detached Garage
- Garage Door Opener
- Shared Driveway
- Parking Included in Price
- Garage Is Owned
Home Design
- Brick Exterior Construction
- Slab Foundation
- Rubber Roof
- Limestone
Interior Spaces
- Wood Burning Fireplace
- Fireplace With Gas Starter
- Storage Room
- Wood Flooring
Kitchen
- Breakfast Bar
- Oven or Range
- Microwave
- High End Refrigerator
- Dishwasher
- Stainless Steel Appliances
- Kitchen Island
- Disposal
Bedrooms and Bathrooms
- Walk-In Closet
- Primary Bathroom is a Full Bathroom
- Dual Sinks
- Whirlpool Bathtub
Laundry
- Dryer
- Washer
Utilities
- Forced Air Heating and Cooling System
- Heating System Uses Gas
- Individual Controls for Heating
- Lake Michigan Water
Additional Features
- Deck
- Property is near a bus stop
Listing and Financial Details
- Homeowner Tax Exemptions
Community Details
Amenities
- Common Area
Pet Policy
- Pets Allowed
Ownership History
Purchase Details
Home Financials for this Owner
Home Financials are based on the most recent Mortgage that was taken out on this home.Purchase Details
Home Financials for this Owner
Home Financials are based on the most recent Mortgage that was taken out on this home.Purchase Details
Purchase Details
Home Financials for this Owner
Home Financials are based on the most recent Mortgage that was taken out on this home.Similar Homes in Chicago, IL
Home Values in the Area
Average Home Value in this Area
Purchase History
| Date | Buyer | Sale Price | Title Company |
|---|---|---|---|
| Khokher Imtisal | $560,000 | Fidelity National Title | |
| Katerina Hulsebosch John | -- | None Available | |
| Burnett David | $38,000 | None Available | |
| Burnett David | $470,000 | Regent Title Ins Agency Llc |
Mortgage History
| Date | Status | Borrower | Loan Amount |
|---|---|---|---|
| Open | Khokher Imtisal | $476,000 | |
| Previous Owner | Hulsebosch Johan | $374,000 | |
| Previous Owner | Katerina Hulsebosch John | $374,500 | |
| Previous Owner | Burnett David | $340,607 | |
| Previous Owner | Burnett David | $358,600 | |
| Previous Owner | Burnett David | $361,000 | |
| Previous Owner | Burnett David | $376,000 | |
| Previous Owner | Burnett David | $70,500 | |
| Previous Owner | Hindall Kristin C | $196,000 | |
| Previous Owner | Hindall Kristine C | $18,000 | |
| Previous Owner | Flagel Eric A | $29,900 |
Property History
| Date | Event | Price | Change | Sq Ft Price |
|---|---|---|---|---|
| 05/11/2020 05/11/20 | Sold | $560,000 | -2.6% | $329 / Sq Ft |
| 03/23/2020 03/23/20 | Pending | -- | -- | -- |
| 03/17/2020 03/17/20 | For Sale | $575,000 | +15.1% | $338 / Sq Ft |
| 03/22/2016 03/22/16 | Sold | $499,500 | 0.0% | $294 / Sq Ft |
| 01/30/2016 01/30/16 | Pending | -- | -- | -- |
| 01/25/2016 01/25/16 | For Sale | $499,500 | -- | $294 / Sq Ft |
Tax History Compared to Growth
Tax History
| Year | Tax Paid | Tax Assessment Tax Assessment Total Assessment is a certain percentage of the fair market value that is determined by local assessors to be the total taxable value of land and additions on the property. | Land | Improvement |
|---|---|---|---|---|
| 2024 | $9,229 | $48,441 | $8,188 | $40,253 |
| 2023 | $8,970 | $43,612 | $3,200 | $40,412 |
| 2022 | $8,970 | $43,612 | $3,200 | $40,412 |
| 2021 | $8,770 | $43,610 | $3,199 | $40,411 |
| 2020 | $8,073 | $36,240 | $3,199 | $33,041 |
| 2019 | $7,956 | $39,599 | $3,199 | $36,400 |
| 2018 | $7,822 | $39,599 | $3,199 | $36,400 |
| 2017 | $8,508 | $39,524 | $2,823 | $36,701 |
| 2016 | $7,916 | $39,524 | $2,823 | $36,701 |
| 2015 | $7,886 | $43,037 | $2,823 | $40,214 |
| 2014 | $5,173 | $27,880 | $2,399 | $25,481 |
| 2013 | $5,071 | $27,880 | $2,399 | $25,481 |
Agents Affiliated with this Home
-
Jim Ongena

Seller's Agent in 2020
Jim Ongena
@ Properties
(312) 320-2188
1 in this area
114 Total Sales
-
Joseph Kotoch

Buyer's Agent in 2020
Joseph Kotoch
Compass
(773) 727-1093
5 in this area
229 Total Sales
-
Mario Greco

Seller's Agent in 2016
Mario Greco
Compass
(773) 255-6562
9 in this area
1,119 Total Sales
Map
Source: Midwest Real Estate Data (MRED)
MLS Number: MRD10669688
APN: 17-06-403-020-1003
- 1223 N Hermitage Ave
- 1222 N Paulina St
- 1225 N Hermitage Ave
- 1102 N Paulina St Unit 201
- 1234 N Paulina St
- 1843 W Thomas St
- 1233 N Paulina St Unit 3N
- 1653 W Division St
- 1077 N Paulina St
- 1110 N Marshfield Ave Unit 2
- 1020 N Wood St
- 1313 N Wood St Unit 2
- 1304 N Wood St Unit 2
- 1038 N Paulina St Unit 3
- 1927 W Potomac Ave Unit 1W
- 1016 N Hermitage Ave Unit 1
- 1016 N Hermitage Ave Unit 2
- 1016 N Hermitage Ave Unit 3
- 1018 N Honore St Unit C
- 1814 W Augusta Blvd Unit 3
- 1142 N Wood St Unit 4N
- 1142 N Wood St Unit 2N
- 1142 N Wood St Unit 2S
- 1142 N Wood St Unit 3S
- 1142 N Wood St Unit 1S
- 1142 N Wood St Unit 4S
- 1142 N Wood St Unit 3N
- 1144 N Wood St Unit 3N
- 1144 N Wood St Unit 1N
- 1144 N Wood St Unit 4N
- 1805 W Division St
- 1805 W Division St Unit 1805-7-
- 1801 W Division St
- 1801 W Division St Unit 2N
- 1801 W Division St Unit 3R
- 1807 W Division St
- 1807 W Division St Unit 301
- 1807 W Division St Unit 302
- 1807 W Division St Unit 202
- 1807 W Division St Unit PH-401
