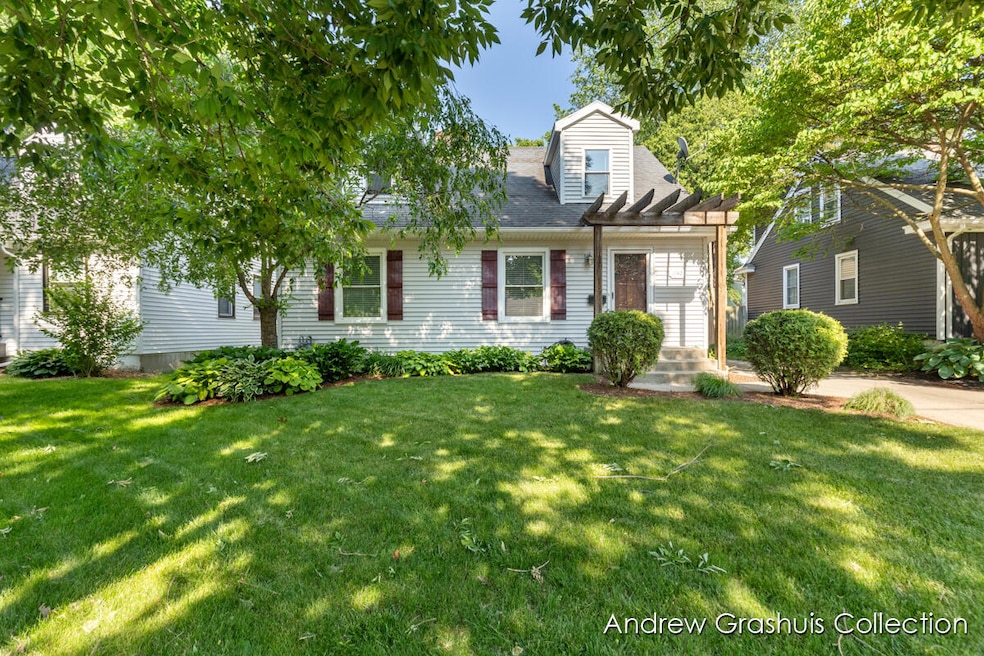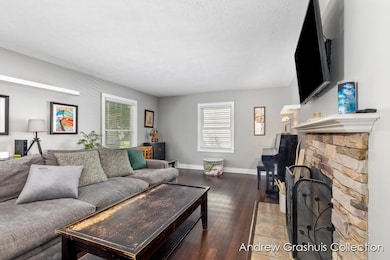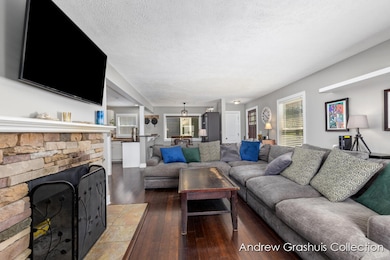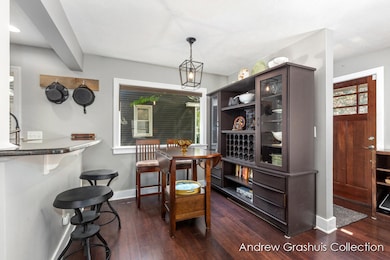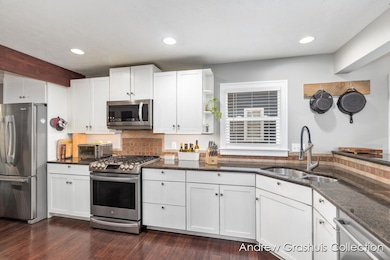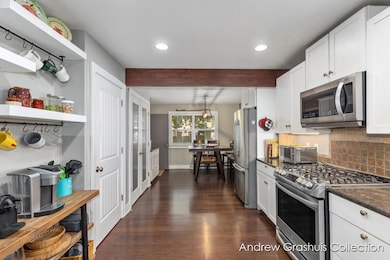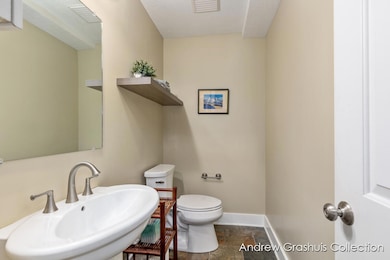
1142 Orchard Ave SE Grand Rapids, MI 49506
Estimated payment $3,663/month
Highlights
- Deck
- Family Room with Fireplace
- Traditional Architecture
- East Grand Rapids High School Rated A
- Wooded Lot
- Screened Porch
About This Home
EGR 4 bedroom 2.5 bath 2 story with a main floor master suite and a stones throw to lakeside elementary! Many updates in this home, Furnace and A/C as of 5 years ago, Some newer carpet and flooring, Hard surface counters, tile and some new paint. Open main floor boasts large kitchen w/ pantry & 2 separate eating areas for entertaining. Flow into a great sized family room with wood burning f/p on the main. Upstairs is 3 bedrooms and a full bath for the growing family. The lower level has a rec room w F/P, bonus room and storage with custom built ins, Some new glass block and recent updates within the last 5 years. A screened in porch with entry off the breezeway and master bedroom overlooks a larger deck for outdoor entertaining. A deeper 1 stall detached garage, 3 blocks to gaslight
Open House Schedule
-
Saturday, June 14, 202511:00 am to 1:00 pm6/14/2025 11:00:00 AM +00:006/14/2025 1:00:00 PM +00:00Add to Calendar
Home Details
Home Type
- Single Family
Est. Annual Taxes
- $8,100
Year Built
- Built in 1953
Lot Details
- 5,532 Sq Ft Lot
- Lot Dimensions are 50x111
- Wooded Lot
- Back Yard Fenced
Parking
- 1 Car Detached Garage
- Garage Door Opener
Home Design
- Traditional Architecture
- Composition Roof
- Vinyl Siding
Interior Spaces
- 2-Story Property
- Replacement Windows
- Window Treatments
- Family Room with Fireplace
- 2 Fireplaces
- Recreation Room with Fireplace
- Screened Porch
- Home Security System
Kitchen
- Breakfast Area or Nook
- Eat-In Kitchen
- Oven
- Microwave
- Dishwasher
- Disposal
Flooring
- Carpet
- Laminate
Bedrooms and Bathrooms
- 4 Bedrooms | 1 Main Level Bedroom
- En-Suite Bathroom
Laundry
- Laundry on main level
- Sink Near Laundry
- Gas Dryer Hookup
Finished Basement
- Basement Fills Entire Space Under The House
- Laundry in Basement
Outdoor Features
- Deck
Schools
- Lakeside Elementary School
Utilities
- Forced Air Heating and Cooling System
- Heating System Uses Natural Gas
- Natural Gas Water Heater
Map
Home Values in the Area
Average Home Value in this Area
Tax History
| Year | Tax Paid | Tax Assessment Tax Assessment Total Assessment is a certain percentage of the fair market value that is determined by local assessors to be the total taxable value of land and additions on the property. | Land | Improvement |
|---|---|---|---|---|
| 2024 | $7,531 | $262,400 | $0 | $0 |
| 2023 | $7,743 | $221,200 | $0 | $0 |
| 2022 | $7,339 | $203,900 | $0 | $0 |
| 2021 | $7,152 | $194,300 | $0 | $0 |
| 2020 | $6,656 | $191,900 | $0 | $0 |
| 2019 | $7,040 | $176,900 | $0 | $0 |
| 2018 | $6,928 | $180,100 | $0 | $0 |
| 2017 | $6,816 | $159,800 | $0 | $0 |
| 2016 | $6,610 | $149,700 | $0 | $0 |
| 2015 | -- | $149,700 | $0 | $0 |
| 2013 | -- | $122,000 | $0 | $0 |
Property History
| Date | Event | Price | Change | Sq Ft Price |
|---|---|---|---|---|
| 04/12/2013 04/12/13 | Sold | $242,500 | -3.0% | $80 / Sq Ft |
| 02/04/2013 02/04/13 | Pending | -- | -- | -- |
| 01/07/2013 01/07/13 | For Sale | $249,900 | -- | $82 / Sq Ft |
Purchase History
| Date | Type | Sale Price | Title Company |
|---|---|---|---|
| Interfamily Deed Transfer | -- | Sun Title Agency Of Mi Llc | |
| Warranty Deed | $242,500 | Midstate Title Agency | |
| Quit Claim Deed | -- | None Available | |
| Quit Claim Deed | -- | None Available |
Mortgage History
| Date | Status | Loan Amount | Loan Type |
|---|---|---|---|
| Open | $181,875 | New Conventional | |
| Previous Owner | $110,000 | Stand Alone First |
Similar Homes in Grand Rapids, MI
Source: Southwestern Michigan Association of REALTORS®
MLS Number: 25028175
APN: 41-14-33-480-007
- 1142 Orchard Ave SE
- 1148 Lakeside Dr SE
- 2151 Anderson Dr SE
- 2139 Anderson Dr SE
- 2331 Burchard St SE
- 2130 Argentina Dr SE
- 2050 Anderson Dr SE
- 959 Pinecrest Ave SE
- 1110 Breton Rd SE
- 933 Orchard Ave SE
- 957 Breton Rd SE
- 859 Orchard Ave SE
- 1046 Kenesaw Dr SE
- 2346 Lake Dr SE
- 2412 Lake Dr SE
- 2234 Lake Dr SE
- 2549 Beechwood Dr SE
- 1132 Eastwood Ave SE
- 1058 Eastwood Ave SE
- 1211 Plymouth Ave SE
